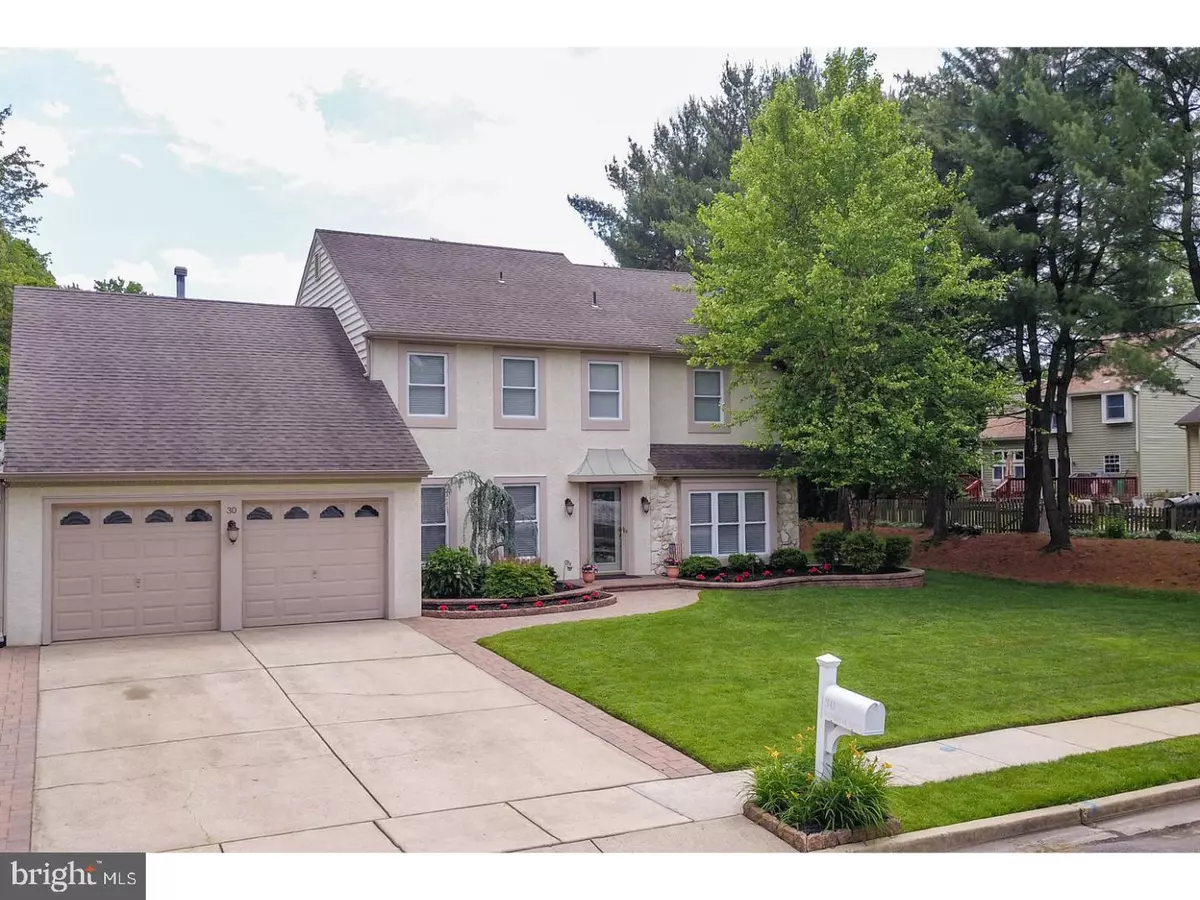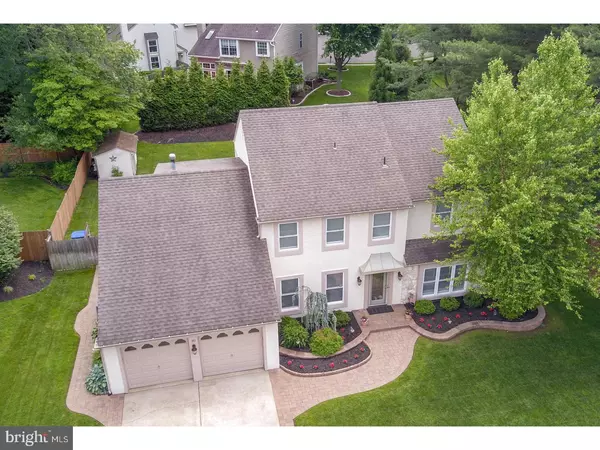$377,750
$385,900
2.1%For more information regarding the value of a property, please contact us for a free consultation.
4 Beds
3 Baths
2,611 SqFt
SOLD DATE : 07/31/2018
Key Details
Sold Price $377,750
Property Type Single Family Home
Sub Type Detached
Listing Status Sold
Purchase Type For Sale
Square Footage 2,611 sqft
Price per Sqft $144
Subdivision Larchmont Estates
MLS Listing ID 1001809062
Sold Date 07/31/18
Style Colonial
Bedrooms 4
Full Baths 2
Half Baths 1
HOA Y/N N
Abv Grd Liv Area 2,611
Originating Board TREND
Year Built 1983
Annual Tax Amount $8,570
Tax Year 2017
Lot Size 9,600 Sqft
Acres 0.22
Lot Dimensions 80X120
Property Description
Exceptional Mt. Laurel 4 Bedroom 2.5 Bath Colonial that offers a premium location-being the last house on a dead end street, abundance in size, and quality in renovation. This Paparone built Pennigton model has been expanded and upgraded both inside and out by the owner. Attention to detail can be found as you walk up the Hardscaped and landscaped yard to the newer front door. All new vinyl sided exterior, entire yard 6 zone sprinkler system, Hardscaped walkways leading to two EP Henry Patios out back with Fire Pit and Salt Water Hot Tub. Step inside the front door to find a formal Living Room to the right. Here you will find new carpeting and large windows to bring in the natural light. To the left is a formal Dining Room with chair rail and neutral paint. The foyer leads to a upgraded half bath with pocket door and granite top vanity. Make your way to the renovated Kitchen that features a two tier bar top island with granite counter, electric, and trash compactor. Here too is upgraded cabinetry, a butlers area, stainless appliances, recessed lighting, and size-able pantry. This Kitchen renovation includes a vaulted ceiling eat in Breakfast Room with ceiling fan, large windows for sunshine, and a sliding door to the back patio. Relax to watch TV in the new wall to wall carpeted Family Room with ceiling fan and accent painted wall. Just off the Kitchen is a Laundry room and a Bonus Room that is great for a Den or Office. Upstairs are 4 nicely sized Bedrooms each with ceiling fan and new wall to wall carpeting. The Master Bedroom has a remodeled Bath with upgraded vanity, faucets, shower stall and more. Check out this sitting area with half wall to set it off from the sleeping area. Great space for an Exercise Room, Office, or Lounge area. Now step into the full 20 x 10 walk in floored attic. No basement needed with this amount of storage space. The upper hall leads to a full double sink remodeled Bath with tile flooring. Some additional features and things to know are pull down attic stairs, newer front and interior doors, updated roof, new vinyl custom siding, gutters drain underground with pop ups, 2 Car Garage, Updated Gas Heat, Shed, freshly painted interior rooms, and new wall to wall carpeting throughout. Enjoy plenty of parking space, great schools, and being close to major roads.
Location
State NJ
County Burlington
Area Mount Laurel Twp (20324)
Zoning RES
Rooms
Other Rooms Living Room, Dining Room, Primary Bedroom, Bedroom 2, Bedroom 3, Kitchen, Family Room, Bedroom 1, Laundry, Other, Attic
Interior
Interior Features Ceiling Fan(s), Stall Shower, Kitchen - Eat-In
Hot Water Natural Gas
Heating Gas
Cooling Central A/C
Flooring Fully Carpeted
Equipment Dishwasher, Disposal, Built-In Microwave
Fireplace N
Window Features Replacement
Appliance Dishwasher, Disposal, Built-In Microwave
Heat Source Natural Gas
Laundry Main Floor
Exterior
Exterior Feature Patio(s)
Garage Spaces 2.0
Utilities Available Cable TV
Waterfront N
Water Access N
Roof Type Shingle
Accessibility None
Porch Patio(s)
Attached Garage 2
Total Parking Spaces 2
Garage Y
Building
Story 2
Sewer Public Sewer
Water Public
Architectural Style Colonial
Level or Stories 2
Additional Building Above Grade
Structure Type Cathedral Ceilings
New Construction N
Schools
Elementary Schools Larchmont
Middle Schools Thomas E. Harrington
School District Mount Laurel Township Public Schools
Others
Senior Community No
Tax ID 24-00402 04-00031
Ownership Fee Simple
Acceptable Financing Conventional
Listing Terms Conventional
Financing Conventional
Read Less Info
Want to know what your home might be worth? Contact us for a FREE valuation!

Our team is ready to help you sell your home for the highest possible price ASAP

Bought with Jessica C Previte • Weichert Realtors - Moorestown

"My job is to find and attract mastery-based agents to the office, protect the culture, and make sure everyone is happy! "







