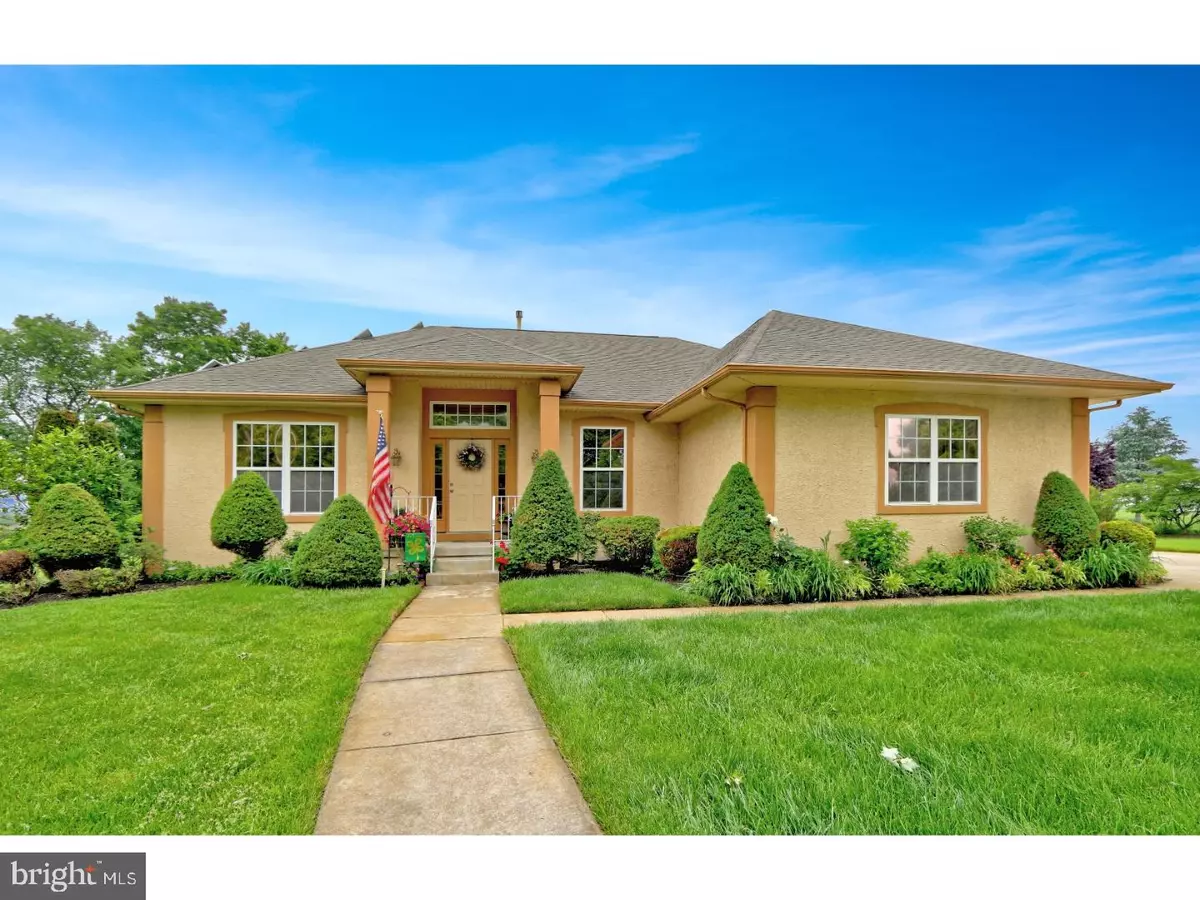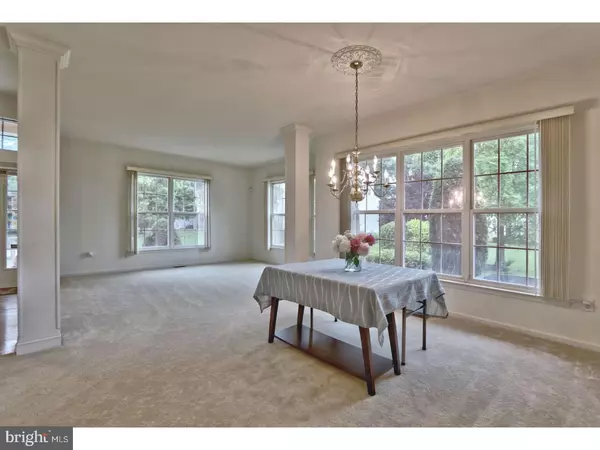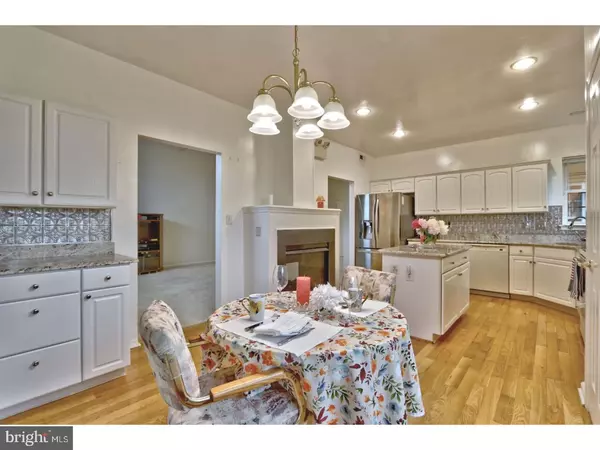$415,000
$419,000
1.0%For more information regarding the value of a property, please contact us for a free consultation.
4 Beds
2 Baths
2,363 SqFt
SOLD DATE : 07/31/2018
Key Details
Sold Price $415,000
Property Type Single Family Home
Sub Type Detached
Listing Status Sold
Purchase Type For Sale
Square Footage 2,363 sqft
Price per Sqft $175
Subdivision Powells Mills
MLS Listing ID 1001645308
Sold Date 07/31/18
Style Ranch/Rambler
Bedrooms 4
Full Baths 2
HOA Y/N N
Abv Grd Liv Area 2,363
Originating Board TREND
Year Built 2002
Annual Tax Amount $9,240
Tax Year 2017
Lot Size 0.890 Acres
Acres 0.89
Property Description
Welcome to this rare find in the desirable Powells Mills! This 4 bedroom, 2 bathroom Ranch style home is located on a PREMIUM lot, on a CUL-DE-SAC that overlooks an open field. This impressive home gives you all the comfort and luxury of a two story home in a convenient one level design. Walk into your living room, dining room and family room that are beautifully window-scaped creating an open concept area for entertaining. The family room boasts a dramatic cathedral ceiling and a double-sided gas fireplace into a bright gourmet kitchen. The kitchen with White cabinetry and granite countertops has an eat in area where your friends can sit and sip a drink while you prepare your meals. Off of the kitchen is a 15X15 heated and cooled sunroom, leading to a deck and your oasis. Enjoy a beautiful day on the back deck with a retractable awning, taking in the fresh air and looking out to a large open field, manicured yard with endless possibilities. The lawn is affordably maintained by a zoned well irrigation system. Every detail was carefully selected and quality crafted. The home's additional features include, handicap accessibility and ramps, a four foot extension on the family room and master bedroom, Solar Panels, newer electric heating system with gas back up, security system, invisible fence, 8 lightning prevention rods, additional height in basement, rough in plumbing in the basement for a future bathroom, and a fully insulated and finished outdoor shed with a new roof. The large Master Suite will be where you adjourn to after a long day. The master bathrooms comes complete with a stall shower, double sink, tile floors, and Jacuzzi tub where you can soak your cares away. Go ahead and picture yourself living in this home, it will impress you in many ways with the long list of upgrades. A must see to appreciate!
Location
State NJ
County Burlington
Area Lumberton Twp (20317)
Zoning RAR3
Rooms
Other Rooms Living Room, Dining Room, Primary Bedroom, Bedroom 2, Bedroom 3, Kitchen, Family Room, Bedroom 1, Laundry, Other, Attic
Basement Partial, Unfinished
Interior
Interior Features Primary Bath(s), Butlers Pantry, Ceiling Fan(s), Attic/House Fan, Sprinkler System, Air Filter System, Kitchen - Eat-In
Hot Water Natural Gas
Heating Electric
Cooling Central A/C
Flooring Wood, Fully Carpeted, Tile/Brick
Fireplaces Number 1
Fireplaces Type Gas/Propane
Equipment Built-In Microwave
Fireplace Y
Appliance Built-In Microwave
Heat Source Electric
Laundry Main Floor
Exterior
Exterior Feature Deck(s)
Garage Spaces 5.0
Utilities Available Cable TV
Waterfront N
Water Access N
Accessibility None
Porch Deck(s)
Parking Type Other
Total Parking Spaces 5
Garage N
Building
Lot Description Cul-de-sac, Irregular
Story 1
Sewer Public Sewer
Water Public
Architectural Style Ranch/Rambler
Level or Stories 1
Additional Building Above Grade
Structure Type Cathedral Ceilings
New Construction N
Schools
School District Lumberton Township Public Schools
Others
Senior Community No
Tax ID 17-00032 07-00004
Ownership Fee Simple
Security Features Security System
Acceptable Financing Conventional, VA, FHA 203(b)
Listing Terms Conventional, VA, FHA 203(b)
Financing Conventional,VA,FHA 203(b)
Read Less Info
Want to know what your home might be worth? Contact us for a FREE valuation!

Our team is ready to help you sell your home for the highest possible price ASAP

Bought with Christopher D Bate • Keller Williams Realty - Moorestown

"My job is to find and attract mastery-based agents to the office, protect the culture, and make sure everyone is happy! "







