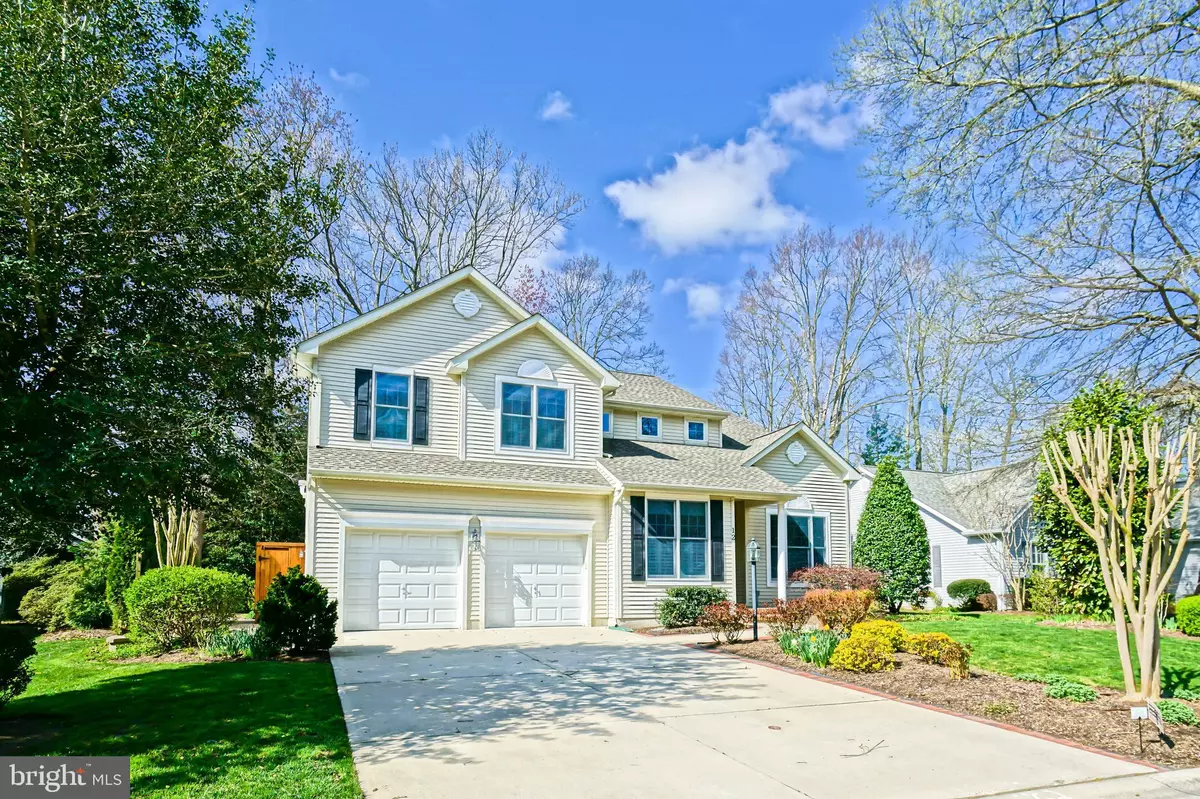$675,000
$699,000
3.4%For more information regarding the value of a property, please contact us for a free consultation.
4 Beds
3 Baths
3,000 SqFt
SOLD DATE : 07/18/2018
Key Details
Sold Price $675,000
Property Type Single Family Home
Sub Type Detached
Listing Status Sold
Purchase Type For Sale
Square Footage 3,000 sqft
Price per Sqft $225
Subdivision Pilottown Village
MLS Listing ID 1002068946
Sold Date 07/18/18
Style Colonial
Bedrooms 4
Full Baths 3
HOA Fees $8/ann
HOA Y/N Y
Abv Grd Liv Area 3,000
Originating Board BRIGHT
Year Built 2001
Annual Tax Amount $2,197
Tax Year 2017
Lot Size 9,971 Sqft
Acres 0.23
Property Description
This gorgeous 4BD/3BA, 10 room 3000 sq ft home has 260K+ in upgrades to include: bamboo hardwood, granite kitchen counters, gas cooktop with downdraft, tile backsplash, quiet close 42" custom cabinetry, full stainless package with built-in refrigerator, dishwasher and wall ovens, walk-in pantry, new Anderson windows, all solid core wood doors, enlarged sunroom with Palladian window and heated time floors, refitted fireplace with granite and floor to ceiling built ins. Gorgeous baths with granite counters, beveled mirrors and tiled floors. Huge first floor master with en-suite and walk in California closet, surround sound, new bedroom carpeting throughout, new plantation shutters, architectural roof, tankless water heater, crawlspace completely conditioned, new pavers on rear hardscape and and impeccable landscaping. First floor guest suite, den, dining room, spacious laundry room, large second floor bonus area for storage. Close to downtown Lewes.
Location
State DE
County Sussex
Area Lewes Rehoboth Hundred (31009)
Zoning Q
Rooms
Other Rooms Living Room, Dining Room, Primary Bedroom, Bedroom 2, Bedroom 3, Bedroom 4, Kitchen, Laundry, Bathroom 3, Primary Bathroom
Main Level Bedrooms 2
Interior
Interior Features Pantry, Primary Bath(s), Ceiling Fan(s), Upgraded Countertops, Built-Ins, Floor Plan - Open, Stall Shower, Wood Floors
Heating Gas, Forced Air
Cooling Central A/C
Flooring Hardwood, Tile/Brick, Carpet
Fireplaces Number 1
Fireplaces Type Gas/Propane
Equipment Dishwasher, Disposal, Oven - Wall, Refrigerator, Dryer, Microwave, Washer, Stainless Steel Appliances, Cooktop - Down Draft
Fireplace Y
Appliance Dishwasher, Disposal, Oven - Wall, Refrigerator, Dryer, Microwave, Washer, Stainless Steel Appliances, Cooktop - Down Draft
Heat Source Natural Gas
Laundry Main Floor
Exterior
Parking Features Garage - Front Entry
Garage Spaces 2.0
Water Access N
Roof Type Architectural Shingle
Accessibility None
Attached Garage 2
Total Parking Spaces 2
Garage Y
Building
Story 2
Foundation Block
Sewer Public Sewer
Water Public
Architectural Style Colonial
Level or Stories 2
Additional Building Above Grade, Below Grade
New Construction N
Schools
School District Cape Henlopen
Others
Senior Community No
Tax ID 335-08.00-729.00
Ownership Fee Simple
SqFt Source Estimated
Acceptable Financing Cash, Conventional
Listing Terms Cash, Conventional
Financing Cash,Conventional
Special Listing Condition Standard
Read Less Info
Want to know what your home might be worth? Contact us for a FREE valuation!

Our team is ready to help you sell your home for the highest possible price ASAP

Bought with Lee Ann Wilkinson • Berkshire Hathaway HomeServices PenFed Realty
"My job is to find and attract mastery-based agents to the office, protect the culture, and make sure everyone is happy! "


