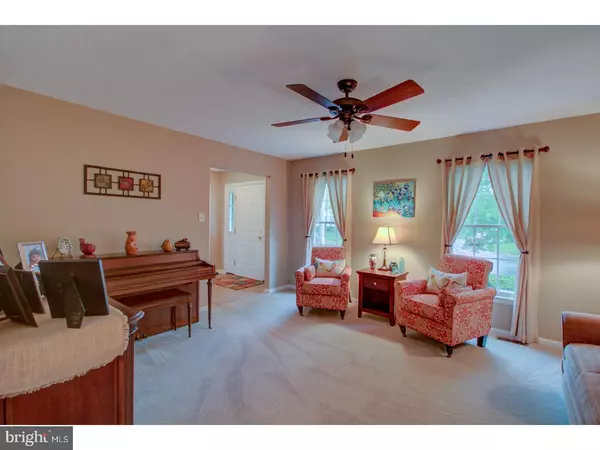$329,900
$329,900
For more information regarding the value of a property, please contact us for a free consultation.
4 Beds
3 Baths
2,025 SqFt
SOLD DATE : 07/27/2018
Key Details
Sold Price $329,900
Property Type Single Family Home
Sub Type Detached
Listing Status Sold
Purchase Type For Sale
Square Footage 2,025 sqft
Price per Sqft $162
Subdivision Maple Grove
MLS Listing ID 1001547720
Sold Date 07/27/18
Style Colonial
Bedrooms 4
Full Baths 2
Half Baths 1
HOA Y/N N
Abv Grd Liv Area 2,025
Originating Board TREND
Year Built 1991
Annual Tax Amount $7,390
Tax Year 2017
Lot Size 10,400 Sqft
Acres 0.24
Lot Dimensions 80X130
Property Description
This immaculately kept, fully updated, 4 bedroom, 2 1/2 bathroom colonial is awaiting it's second owners to call it home. The attention to detail and pride of ownership can not be missed, there is nothing to do but move in and make yourself comfortable. Upon entering the front door you will notice the oversized living room to your left. Continue down the hallway and you will be greeted by a fully updated kitchen with granite countertops, stainless steel appliances and island with seating. The kitchen opens into the den, offering a great open concept space for entertaining. The formal dining room provides additional seating for family and friends to gather. The kitchen overlooks the private and beautifully kept backyard with a paver patio and above ground pool, the perfect place for a summer barbecue. Upstairs the master bedroom offers plenty of space, a fully renovated en suite and walk in closet. The three remaining bedrooms are nicely sized and share the updated hallway bathroom. Additional features include: full unfinished basement, 2 car attached garage, premium private lot that backs to a land preserve. Sellers are offering a 1 Year Home Warranty to the new homeowners.
Location
State NJ
County Burlington
Area Lumberton Twp (20317)
Zoning R2.5
Rooms
Other Rooms Living Room, Dining Room, Primary Bedroom, Bedroom 2, Bedroom 3, Kitchen, Family Room, Bedroom 1
Basement Full, Unfinished
Interior
Interior Features Kitchen - Island, Breakfast Area
Hot Water Natural Gas
Heating Gas
Cooling Central A/C
Flooring Wood, Fully Carpeted, Tile/Brick
Fireplace N
Heat Source Natural Gas
Laundry Main Floor, Upper Floor
Exterior
Exterior Feature Deck(s), Patio(s)
Garage Spaces 2.0
Fence Other
Pool Above Ground
Water Access N
Roof Type Pitched,Shingle
Accessibility None
Porch Deck(s), Patio(s)
Attached Garage 2
Total Parking Spaces 2
Garage Y
Building
Story 2
Sewer Public Sewer
Water Public
Architectural Style Colonial
Level or Stories 2
Additional Building Above Grade
New Construction N
Schools
Elementary Schools F L Walther
Middle Schools Lumberton
School District Lumberton Township Public Schools
Others
Senior Community No
Tax ID 17-00019 44-00027
Ownership Fee Simple
Acceptable Financing Conventional, VA, FHA 203(b)
Listing Terms Conventional, VA, FHA 203(b)
Financing Conventional,VA,FHA 203(b)
Read Less Info
Want to know what your home might be worth? Contact us for a FREE valuation!

Our team is ready to help you sell your home for the highest possible price ASAP

Bought with Isaiah Manzella • RE/MAX Connection-Medford
"My job is to find and attract mastery-based agents to the office, protect the culture, and make sure everyone is happy! "







