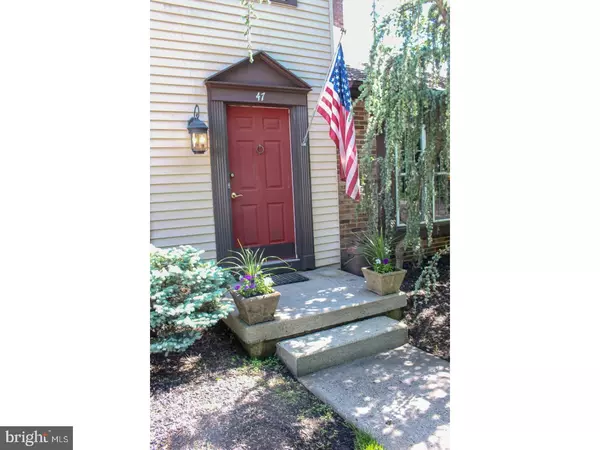$330,000
$329,900
For more information regarding the value of a property, please contact us for a free consultation.
3 Beds
3 Baths
2,012 SqFt
SOLD DATE : 07/27/2018
Key Details
Sold Price $330,000
Property Type Single Family Home
Sub Type Detached
Listing Status Sold
Purchase Type For Sale
Square Footage 2,012 sqft
Price per Sqft $164
Subdivision Devonshire
MLS Listing ID 1001625528
Sold Date 07/27/18
Style Colonial
Bedrooms 3
Full Baths 2
Half Baths 1
HOA Y/N N
Abv Grd Liv Area 2,012
Originating Board TREND
Year Built 1985
Annual Tax Amount $7,928
Tax Year 2017
Lot Size 10,000 Sqft
Acres 0.23
Lot Dimensions 80X125
Property Description
2000+ square foot Center hall colonial in Devonshire. This three bedroom two and a half bath two story features a two car attached garage, full basement, and inground pool. Living room and dining room are split by the center hall and staircase both rooms have hardwood flooring. Neutral half bath with updated plumbing fixtures is in the front hall. Rear of the home has a an open concept with the kitchen overlooking the great room and Anderson french doors leading to the large screened in cedar porch with recessed lighting. Kitchen shows very nicely with updated cabinetry, granite countertops, recessed lighting and an island. Great room features hardwood floors, recessed lights and a brick wood burning fireplace with custom copper and glass cover. Upstairs there are three generous size bedrooms with equally generous closets. Two full baths with a master bath and stall shower, both bathrooms have tile flooring and updated plumbing fixtures. Two of the bedrooms are carpeted and one has bright and light hardwood flooring. There is a full basement with a cozy small portion finished with paneling and berber style carpet. Great storage in the remainder of the basement, HVAC system is not original to the build. The backyard is a great area to entertain with the screened in porch a large patio area, an in ground pool and ell maintained lawn. The perimeter is adorned with wonderfully kept privacy screen of Emerald green arborvitae. Pool system is updated and liner is leak free. Irrigation system helps keep front and rear yard looking its best. Settle this summer to take advantage of the inground pool and entertainment area! (No more showings, contracts out)
Location
State NJ
County Burlington
Area Mount Laurel Twp (20324)
Zoning SFR
Rooms
Other Rooms Living Room, Dining Room, Primary Bedroom, Bedroom 2, Kitchen, Family Room, Bedroom 1, Laundry, Other, Attic
Basement Full
Interior
Interior Features Primary Bath(s), Ceiling Fan(s), Stall Shower
Hot Water Natural Gas
Heating Gas, Forced Air
Cooling Central A/C
Flooring Wood, Tile/Brick
Fireplaces Number 1
Fireplaces Type Brick
Equipment Oven - Self Cleaning, Dishwasher, Disposal, Energy Efficient Appliances
Fireplace Y
Appliance Oven - Self Cleaning, Dishwasher, Disposal, Energy Efficient Appliances
Heat Source Natural Gas
Laundry Main Floor
Exterior
Exterior Feature Patio(s), Porch(es)
Garage Spaces 2.0
Fence Other
Pool In Ground
Utilities Available Cable TV
Waterfront N
Water Access N
Roof Type Shingle
Accessibility None
Porch Patio(s), Porch(es)
Parking Type Driveway, Attached Garage
Attached Garage 2
Total Parking Spaces 2
Garage Y
Building
Lot Description Level
Story 2
Foundation Brick/Mortar
Sewer Public Sewer
Water Public
Architectural Style Colonial
Level or Stories 2
Additional Building Above Grade
New Construction N
Schools
School District Mount Laurel Township Public Schools
Others
Senior Community No
Tax ID 24-00201 02-00016
Ownership Fee Simple
Acceptable Financing Conventional, VA, FHA 203(b)
Listing Terms Conventional, VA, FHA 203(b)
Financing Conventional,VA,FHA 203(b)
Read Less Info
Want to know what your home might be worth? Contact us for a FREE valuation!

Our team is ready to help you sell your home for the highest possible price ASAP

Bought with Eileen Hartman • Century 21 Alliance-Mount Laurel

"My job is to find and attract mastery-based agents to the office, protect the culture, and make sure everyone is happy! "







