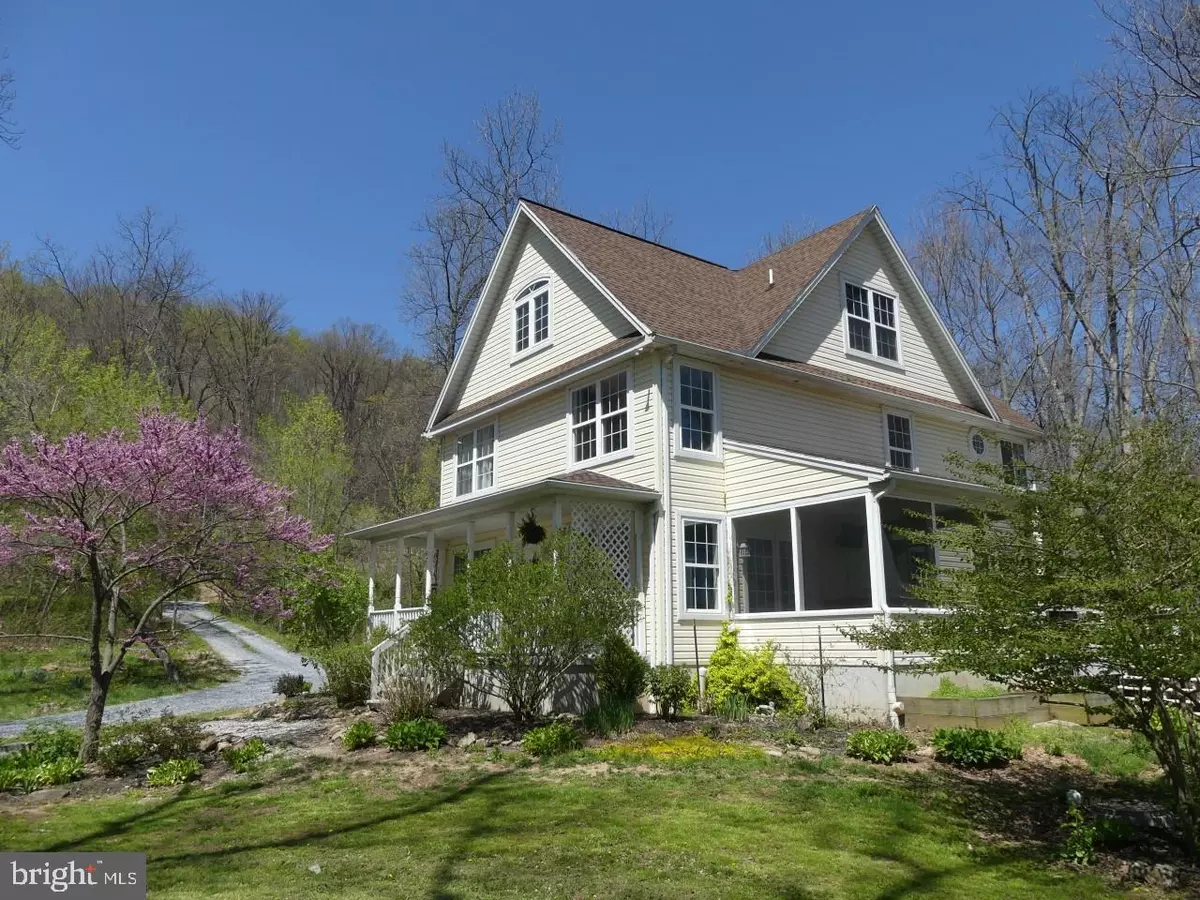$315,000
$324,000
2.8%For more information regarding the value of a property, please contact us for a free consultation.
3 Beds
3 Baths
2,572 SqFt
SOLD DATE : 07/30/2018
Key Details
Sold Price $315,000
Property Type Single Family Home
Sub Type Detached
Listing Status Sold
Purchase Type For Sale
Square Footage 2,572 sqft
Price per Sqft $122
Subdivision Carroll Valley
MLS Listing ID 1000101888
Sold Date 07/30/18
Style Contemporary,Farmhouse/National Folk,Colonial
Bedrooms 3
Full Baths 2
Half Baths 1
HOA Y/N N
Abv Grd Liv Area 2,140
Originating Board BRIGHT
Year Built 2003
Annual Tax Amount $5,120
Tax Year 2018
Lot Size 1.710 Acres
Acres 1.71
Property Description
Beautiful, 2 Story, 3 Bedroom, 2.5 Bath, 2,140 sq. ft. homebuilt in 2003. This home is set in a secluded, wooded, rural setting just behind Liberty Mountain Ski Resort in Fairfield PA. Hardwood and tile floors, granite countertops, tons of windows, large 2nd-floor loft, owners suite with full bath and walk-in closet, large walk-up attic (with beautiful windows, just ready to be finished. Rough-in for kitchen & bath already in place, and wires/piping run for AC/heat). Large, mostly finished basement (just needs heat added, or use existing woodstove), 44x38 soft-top garage, surround sound on first floor and basement, and an outside shower! Very close to Rte. 15 for easy commuting to Fredrick, DC, and Harrisburg! Square footage is as follows (2,140 above-grade if finished, plus 800 sq. ft. unfinished attic-could be finished, 432 sq. ft. finished basement and 216 sq. ft. unfinished basement).
Location
State PA
County Adams
Area Carroll Valley Boro (14343)
Zoning RESIDENTIAL
Rooms
Other Rooms Living Room, Dining Room, Primary Bedroom, Bedroom 2, Bedroom 3, Kitchen, Family Room, Basement, Loft, Mud Room, Storage Room, Bathroom 2, Attic, Primary Bathroom, Screened Porch
Basement Full, Outside Entrance, Walkout Stairs
Interior
Interior Features Attic, Bar, Ceiling Fan(s), Family Room Off Kitchen, Floor Plan - Open, Primary Bath(s), Upgraded Countertops, Wood Floors, Stove - Wood
Hot Water Electric
Heating Heat Pump(s)
Cooling Central A/C
Flooring Ceramic Tile, Hardwood
Equipment Built-In Microwave, Dishwasher, Refrigerator, Dryer - Electric, Washer, Oven/Range - Gas
Fireplace N
Appliance Built-In Microwave, Dishwasher, Refrigerator, Dryer - Electric, Washer, Oven/Range - Gas
Heat Source Electric, Oil
Laundry Main Floor, Upper Floor
Exterior
Garage Other
Garage Spaces 5.0
Water Access N
Roof Type Asphalt
Accessibility Other
Total Parking Spaces 5
Garage Y
Building
Lot Description Rural, Secluded, Trees/Wooded
Story 4
Sewer On Site Septic
Water Well
Architectural Style Contemporary, Farmhouse/National Folk, Colonial
Level or Stories 2.5
Additional Building Above Grade, Below Grade
New Construction N
Schools
Elementary Schools Fairfield Area
Middle Schools Fairfield Area
High Schools Fairfield Area
School District Fairfield Area
Others
Senior Community No
Tax ID 43025-0025---000
Ownership Fee Simple
SqFt Source Assessor
Special Listing Condition Standard
Read Less Info
Want to know what your home might be worth? Contact us for a FREE valuation!

Our team is ready to help you sell your home for the highest possible price ASAP

Bought with Kimberly M Mills • Coldwell Banker Realty

"My job is to find and attract mastery-based agents to the office, protect the culture, and make sure everyone is happy! "







