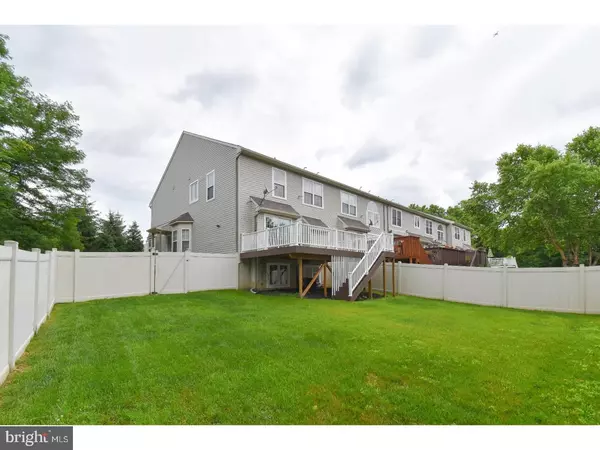$315,000
$319,900
1.5%For more information regarding the value of a property, please contact us for a free consultation.
3 Beds
4 Baths
3,195 SqFt
SOLD DATE : 07/27/2018
Key Details
Sold Price $315,000
Property Type Townhouse
Sub Type Interior Row/Townhouse
Listing Status Sold
Purchase Type For Sale
Square Footage 3,195 sqft
Price per Sqft $98
Subdivision Heron Point Estates
MLS Listing ID 1001898484
Sold Date 07/27/18
Style Colonial
Bedrooms 3
Full Baths 2
Half Baths 2
HOA Fees $190/mo
HOA Y/N Y
Abv Grd Liv Area 2,195
Originating Board TREND
Year Built 2001
Annual Tax Amount $9,278
Tax Year 2017
Lot Size 5,663 Sqft
Acres 0.13
Lot Dimensions 0X0
Property Description
DO NOT MISS THIS OPPORTUNITY! Immaculate townhome for sale, priced below market value by motivated seller. Home is an end unit on a cul-de-sac and the largest model offered in Heron Point estates. Home offers BRAND NEW hardwood floor throughout first floor and brand new carpet in fully finished basement and entire third floor. The home has been freshly painted with beautiful neutral Sherwin Williams paint. Kitchen offers beautiful white cabinetry with granite countertops, mosaic tile backsplash and GE profile stainless steel appliances (refrigerator included). Dining Room, Living Room and Powder Room complete the first floor. Home also has a GIGANTIC full finished daylite basement with half bath, which can be used as a media room, play room, exercise room, etc. The best part of this home is the outside! Newly renovated expanded deck as well as very large fenced in rear yard are perfect for privacy and families! Home has total of 4 bathrooms (2 full, 2 half) and 3 bedrooms. Master bedroom has a huge sitting area with recessed lighting, walk in closet, huge master bath with corner jetted tub. 2 additional bedrooms, laundry room, hall bath and 2 huge linen closets complete the upstairs. Home also has a GIGANTIC full finished English style basement with half bath, which can be used as a media room, play room, exercise room, etc. Owner is leaving stainless steel refrigerator, washer/dryer. Home also has one car garage with newly installed garage door opener. Get all the conveniences of townhome living with the privacy and seclusion of a single family home. Home is in the absolute best location in Marlton, very convenient to Route 73, Route 295, NJ turnpike and all bridges to Philadelphia.
Location
State NJ
County Burlington
Area Evesham Twp (20313)
Zoning AH-1
Rooms
Other Rooms Living Room, Dining Room, Primary Bedroom, Bedroom 2, Kitchen, Family Room, Bedroom 1, Laundry, Other
Basement Full, Fully Finished
Interior
Interior Features Kitchen - Eat-In
Hot Water Natural Gas
Heating Gas
Cooling Central A/C
Fireplaces Number 1
Fireplace Y
Heat Source Natural Gas
Laundry Upper Floor
Exterior
Garage Spaces 3.0
Water Access N
Accessibility None
Total Parking Spaces 3
Garage N
Building
Story 2
Sewer Public Sewer
Water Public
Architectural Style Colonial
Level or Stories 2
Additional Building Above Grade, Below Grade
New Construction N
Schools
School District Evesham Township
Others
Senior Community No
Tax ID 13-00007 07-00001
Ownership Fee Simple
Read Less Info
Want to know what your home might be worth? Contact us for a FREE valuation!

Our team is ready to help you sell your home for the highest possible price ASAP

Bought with Christine Peyton • Keller Williams Realty - Cherry Hill
"My job is to find and attract mastery-based agents to the office, protect the culture, and make sure everyone is happy! "







