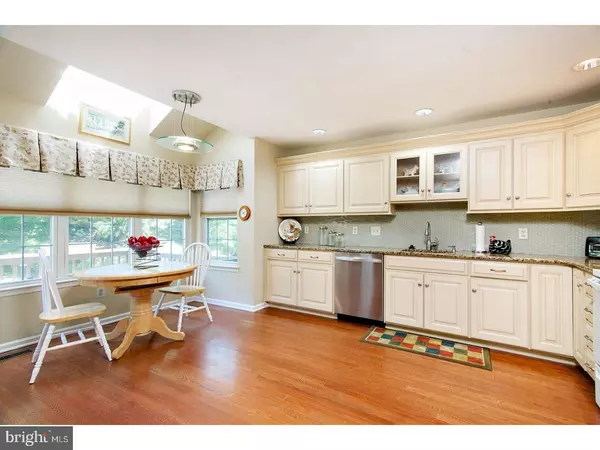$395,000
$399,900
1.2%For more information regarding the value of a property, please contact us for a free consultation.
2 Beds
3 Baths
2,108 SqFt
SOLD DATE : 07/27/2018
Key Details
Sold Price $395,000
Property Type Townhouse
Sub Type Interior Row/Townhouse
Listing Status Sold
Purchase Type For Sale
Square Footage 2,108 sqft
Price per Sqft $187
Subdivision Creekside At Blue Bell
MLS Listing ID 1001801276
Sold Date 07/27/18
Style Colonial
Bedrooms 2
Full Baths 2
Half Baths 1
HOA Fees $337/mo
HOA Y/N Y
Abv Grd Liv Area 2,108
Originating Board TREND
Year Built 1994
Annual Tax Amount $5,366
Tax Year 2018
Lot Size 2,314 Sqft
Acres 0.05
Lot Dimensions 28X83
Property Description
Welcome to 176 Canterbury Lane in prestigious Blue Bell Country Club, where you can play where you live, vacation at home without the nuisance of taking a plane! Enjoy the new community center with it's 3 outdoor pools, tennis courts, pickle ball courts, basketball courts, playground and so many social clubs and activities. If you've been wishing for an extra large master suite, look no further! Entering the front door you'll immediately notice the beautiful hardwood floors that continue through the first and second floors, except for one bedroom that is carpeted. The open living room and dining room are great for entertaining. The large "chefs" kitchen with gleaming granite counters, stainless refrigerator, microwave and dishwasher and beautiful neutral cabinetry is a true delight. The stunning glass backsplash adds to the many beautiful details. The skylight allows for even more natural light, sitting at the table in the "green house" bump out, nature surrounds you. The spacious family room is just off the kitchen, again with that "open" feeling. There is a lovely gas fireplace, ceiling fan and recessed lighting. The glass door leads to the spacious deck. The deck looks over a beautiful lush almost park like backyard. The living room and dining room form a wonderful open room for entertaining. The powder room rounds out the first floor. On the second floor where you'll find your wish came true! The master bedroom is a combination of the original master bedroom and adjoining bedroom. Together they make a wonderful master suite with sitting room and large master bath. There are blackout shades, ceiling fan, two large closets, recessed lighting and cathedral ceiling in the sitting room. Bedroom number two has beautiful new wall to wall carpet, double closet, blinds and recessed lighting. There is the tiled hall bath with shower/tub and laundry room with washer and dryer and storage cabinets to round out the second floor. The finished lower level is a fabulous living area with beautiful wall to wall carpet, lots of shelving, a wet bar and refrigerator. This wonderful home has so much to offer! Newer HVAC, newer hot water heater, newer washer and dryer, brand new carpet in bedroom #2, new storm door, and extra parking right across the street. American Home Shield Warranty For Buyer.
Location
State PA
County Montgomery
Area Whitpain Twp (10666)
Zoning R6GC
Rooms
Other Rooms Living Room, Dining Room, Primary Bedroom, Kitchen, Family Room, Bedroom 1, Laundry, Other
Basement Full, Fully Finished
Interior
Interior Features Primary Bath(s), Kitchen - Island, Butlers Pantry, Skylight(s), Ceiling Fan(s), Kitchen - Eat-In
Hot Water Natural Gas
Heating Gas, Forced Air
Cooling Central A/C
Flooring Wood, Fully Carpeted, Tile/Brick
Fireplaces Number 1
Fireplaces Type Gas/Propane
Equipment Built-In Range, Dishwasher
Fireplace Y
Appliance Built-In Range, Dishwasher
Heat Source Natural Gas
Laundry Upper Floor
Exterior
Exterior Feature Deck(s)
Garage Spaces 1.0
Amenities Available Swimming Pool, Tennis Courts, Club House, Tot Lots/Playground
Water Access N
Roof Type Shingle
Accessibility None
Porch Deck(s)
Attached Garage 1
Total Parking Spaces 1
Garage Y
Building
Story 2
Foundation Concrete Perimeter
Sewer Public Sewer
Water Public
Architectural Style Colonial
Level or Stories 2
Additional Building Above Grade
Structure Type 9'+ Ceilings
New Construction N
Schools
Elementary Schools Stony Creek
Middle Schools Wissahickon
High Schools Wissahickon Senior
School District Wissahickon
Others
HOA Fee Include Pool(s),Common Area Maintenance,Ext Bldg Maint,Lawn Maintenance,Snow Removal,Trash,Alarm System
Senior Community No
Tax ID 66-00-00725-532
Ownership Fee Simple
Acceptable Financing Conventional
Listing Terms Conventional
Financing Conventional
Read Less Info
Want to know what your home might be worth? Contact us for a FREE valuation!

Our team is ready to help you sell your home for the highest possible price ASAP

Bought with Carmella Thompson • Keller Williams Real Estate-Blue Bell

"My job is to find and attract mastery-based agents to the office, protect the culture, and make sure everyone is happy! "







