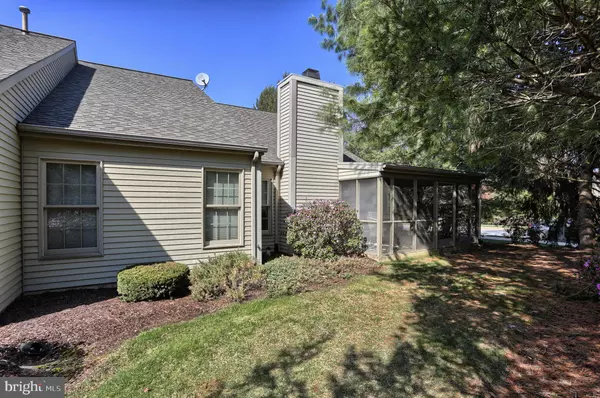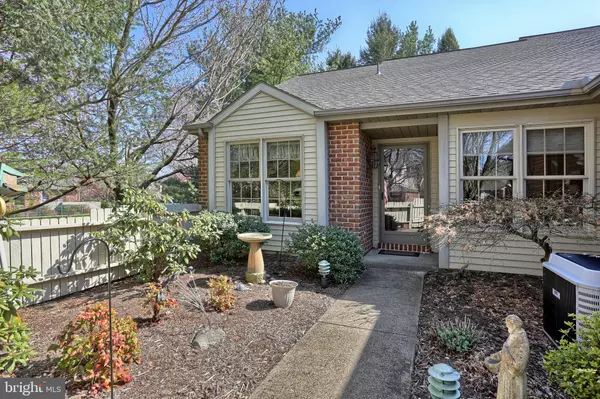$221,101
$214,900
2.9%For more information regarding the value of a property, please contact us for a free consultation.
2 Beds
2 Baths
1,676 SqFt
SOLD DATE : 07/25/2018
Key Details
Sold Price $221,101
Property Type Townhouse
Sub Type End of Row/Townhouse
Listing Status Sold
Purchase Type For Sale
Square Footage 1,676 sqft
Price per Sqft $131
Subdivision Cambridge Commons
MLS Listing ID 1000419904
Sold Date 07/25/18
Style Traditional
Bedrooms 2
Full Baths 2
HOA Fees $155/mo
HOA Y/N Y
Abv Grd Liv Area 1,676
Originating Board BRIGHT
Year Built 1993
Annual Tax Amount $3,639
Tax Year 2018
Property Description
Grab this opportunity to own seldom available one-story, end unit in popular Cambridge Commons. This unit is surrounded on three sides with relative privacy. The view, from the extra windows an end unit affords, to the view from the screened porch, to the views out master bedroom and great room are of established trees and lawn.Great room with vaulted ceiling has switch- controlled natural gas fireplace flanked by long windows with custom blinds. Dining room flows as part of this room with no walls to divide. French doors at one end of dining room access screened porch with views in two directions. The other end of dining room enjoys pass- through window to kitchen.Kitchen has work area with natural gas stove and space-saver microwave, refrigerator with freezer at the bottom. Breakfast room has extra window at the side and double window with window seat looking to the courtyard. Window seat is a great place to relax with a steaming cup of coffee or tea or as a great place for plants to flourish.Bedroom wing has large storage closet. Family bath has walk-in stall shower with seat.Bedroom 2/den has another huge lighted closet with shelves. Master bedroom suite has two long windows looking out to private rear yard. Master closet is enormous. Master bath has whirlpool tub. Laundry room has cabinets that extend to the ceiling for fabulous storage. The oversized 1-car garage has shelving units for yet more storage.Window treatments and appliances convey.
Location
State PA
County Dauphin
Area Derry Twp (14024)
Zoning RESIDENTIAL
Rooms
Other Rooms Dining Room, Primary Bedroom, Bedroom 2, Kitchen, Breakfast Room, Great Room, Full Bath
Main Level Bedrooms 2
Interior
Interior Features Breakfast Area, Built-Ins, Carpet, Ceiling Fan(s), Floor Plan - Open, Kitchen - Eat-In, Kitchen - Table Space, Primary Bath(s), Recessed Lighting, Stall Shower, Window Treatments
Heating Forced Air, Gas
Cooling Central A/C
Fireplaces Number 1
Fireplaces Type Gas/Propane
Equipment Built-In Microwave, Dishwasher, Disposal, Dryer, Dryer - Front Loading, Refrigerator, Washer - Front Loading, Water Heater
Appliance Built-In Microwave, Dishwasher, Disposal, Dryer, Dryer - Front Loading, Refrigerator, Washer - Front Loading, Water Heater
Heat Source Natural Gas
Laundry Main Floor
Exterior
Garage Additional Storage Area, Garage - Front Entry
Garage Spaces 1.0
Water Access N
Roof Type Composite
Accessibility Grab Bars Mod, Level Entry - Main, Low Pile Carpeting
Attached Garage 1
Total Parking Spaces 1
Garage Y
Building
Story 1
Sewer Public Sewer
Water Public
Architectural Style Traditional
Level or Stories 1
Additional Building Above Grade, Below Grade
New Construction N
Schools
School District Derry Township
Others
Senior Community No
Tax ID 24-088-143-000-0000
Ownership Fee Simple
SqFt Source Assessor
Special Listing Condition Standard
Read Less Info
Want to know what your home might be worth? Contact us for a FREE valuation!

Our team is ready to help you sell your home for the highest possible price ASAP

Bought with REUEL MAY • Berkshire Hathaway HomeServices Homesale Realty

"My job is to find and attract mastery-based agents to the office, protect the culture, and make sure everyone is happy! "







