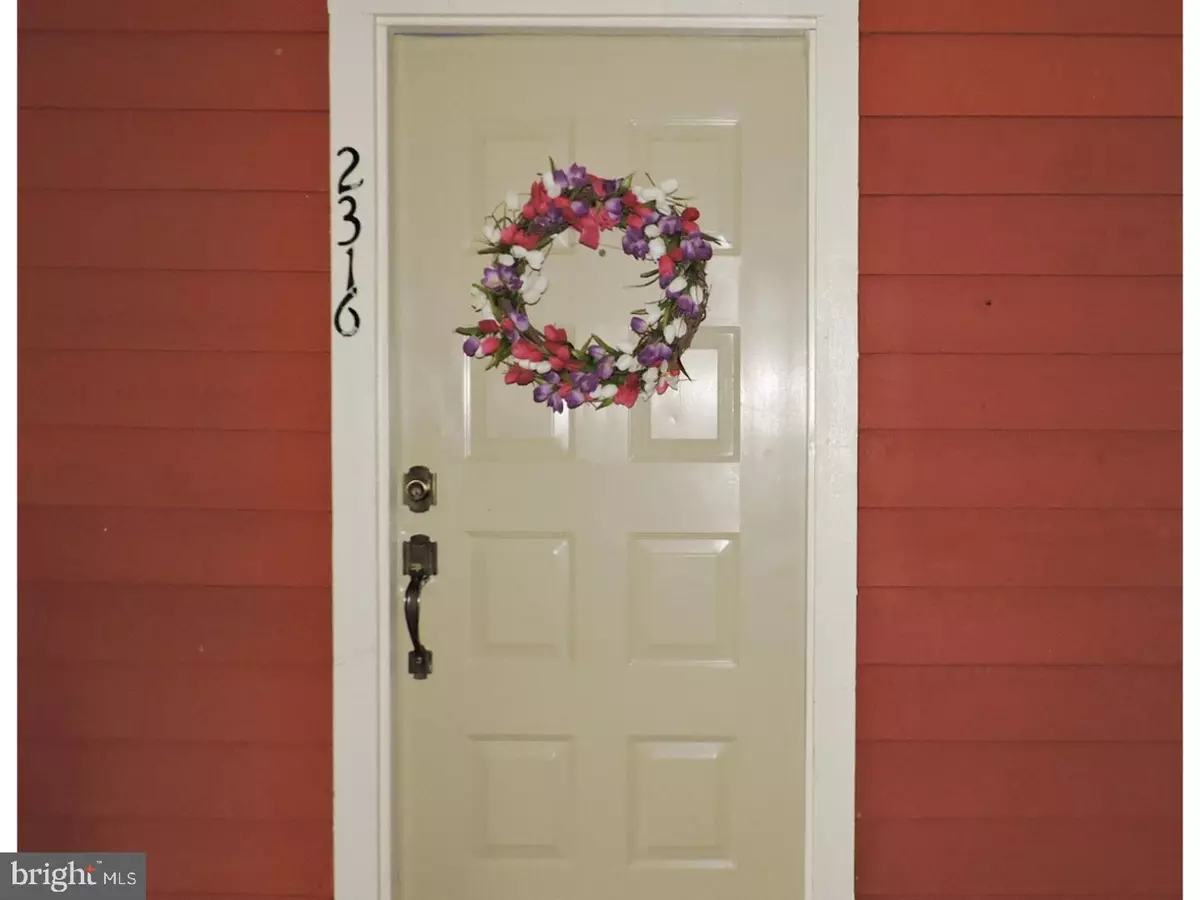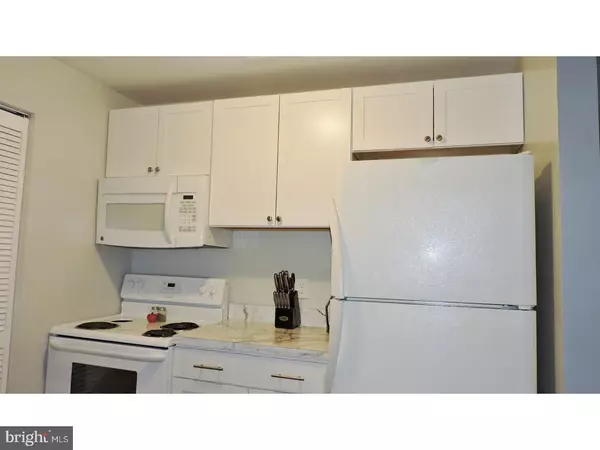$129,000
$134,900
4.4%For more information regarding the value of a property, please contact us for a free consultation.
2 Beds
1 Bath
1,284 SqFt
SOLD DATE : 07/24/2018
Key Details
Sold Price $129,000
Property Type Townhouse
Sub Type Interior Row/Townhouse
Listing Status Sold
Purchase Type For Sale
Square Footage 1,284 sqft
Price per Sqft $100
Subdivision Brittany
MLS Listing ID 1000486854
Sold Date 07/24/18
Style Colonial
Bedrooms 2
Full Baths 1
HOA Fees $201/mo
HOA Y/N N
Abv Grd Liv Area 1,284
Originating Board TREND
Year Built 1987
Annual Tax Amount $3,469
Tax Year 2017
Lot Dimensions COMMON
Property Description
Super nice 3rd floor end unit featuring living room, dining room, 2 bedrooms, main bath and loft. Upon entry you will be delighted by the care and pride these owners have taken. The living room offers wood burning fireplace with slate surround. The carpeting is neutral and the walls are painted in today's most popular color light gray. There are three windows that allow for plenty of sunshine. Off the living room is the wood balcony where you can sit and relax. The dining room is bright and cheerful The kitchen has been handsomely remodeled with white shaker style cabinets and white & gray laminate counter-top. The stove, microwave oven and refrigerator are all included. The laundry room houses the washer, dryer, heater and hot water heater. On this level is the Main bedroom with access to the main bathroom. The second bedroom measures 10x10. The bathroom is quite spacious and has been beautifully remodeled. There is a newer vanity, light fixture and mirror. After a long day, nothing nicer than relaxing in a garden tub. There is also a shower stall and linen closet. The wood plank ceramic tile flooring is very attractive. Spiral staircase leads you to the upstairs where you will find the loft which can either be a third bedroom or room. Hope you enjoyed your tour of this tastefully cared for home.
Location
State NJ
County Burlington
Area Mount Laurel Twp (20324)
Zoning RESID
Rooms
Other Rooms Living Room, Dining Room, Primary Bedroom, Kitchen, Family Room, Bedroom 1, Laundry
Interior
Hot Water Natural Gas
Heating Gas
Cooling Central A/C
Flooring Wood, Fully Carpeted, Tile/Brick
Fireplaces Number 1
Fireplace Y
Heat Source Natural Gas
Laundry Main Floor
Exterior
Exterior Feature Balcony
Waterfront N
Water Access N
Roof Type Shingle
Accessibility None
Porch Balcony
Parking Type None
Garage N
Building
Story 2
Sewer Public Sewer
Water Public
Architectural Style Colonial
Level or Stories 2
Additional Building Above Grade
New Construction N
Schools
Elementary Schools Larchmont
Middle Schools Thomas E. Harrington
School District Mount Laurel Township Public Schools
Others
HOA Fee Include Common Area Maintenance,Ext Bldg Maint,Lawn Maintenance,Snow Removal,Trash
Senior Community No
Tax ID 24-00305 02-00201-C0055
Ownership Fee Simple
Acceptable Financing Conventional, VA, FHA 203(b)
Listing Terms Conventional, VA, FHA 203(b)
Financing Conventional,VA,FHA 203(b)
Read Less Info
Want to know what your home might be worth? Contact us for a FREE valuation!

Our team is ready to help you sell your home for the highest possible price ASAP

Bought with Non Subscribing Member • Non Member Office

"My job is to find and attract mastery-based agents to the office, protect the culture, and make sure everyone is happy! "







