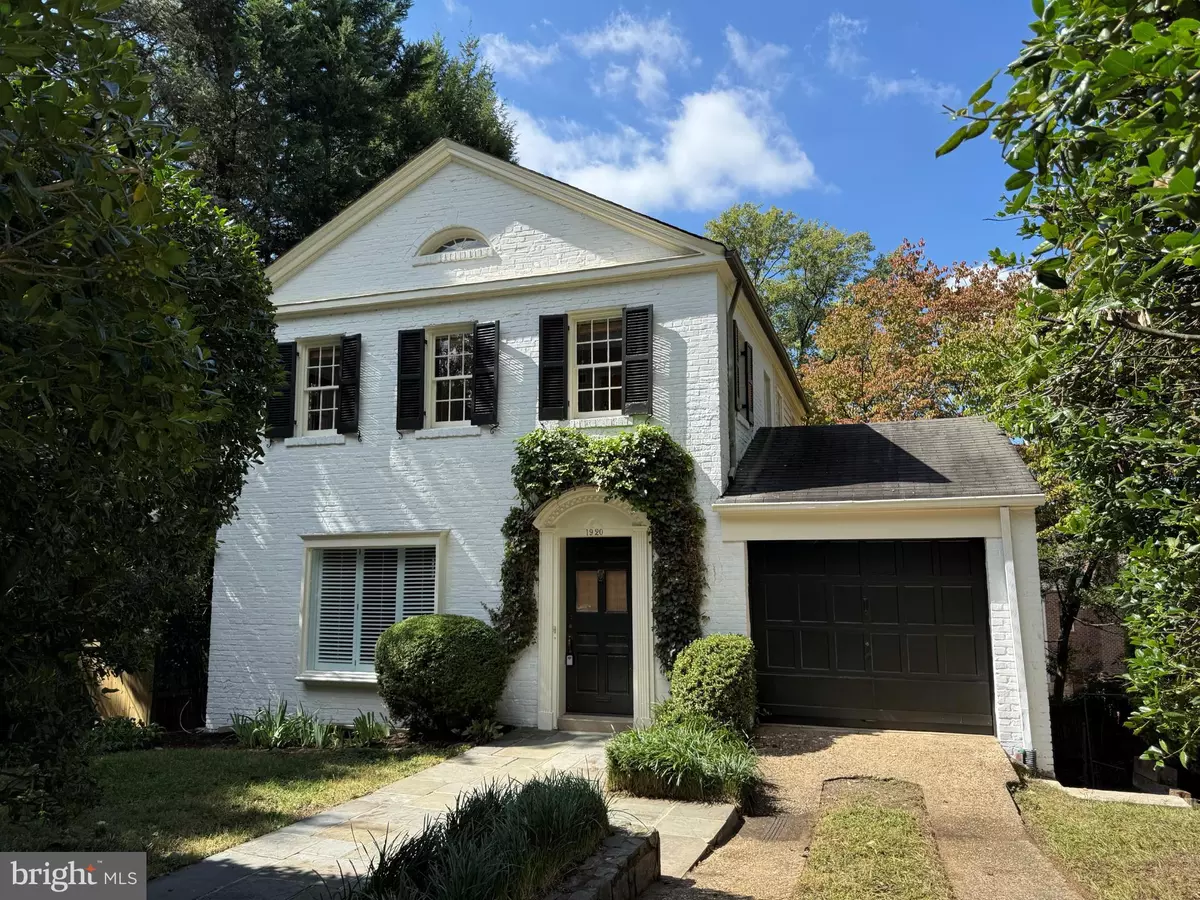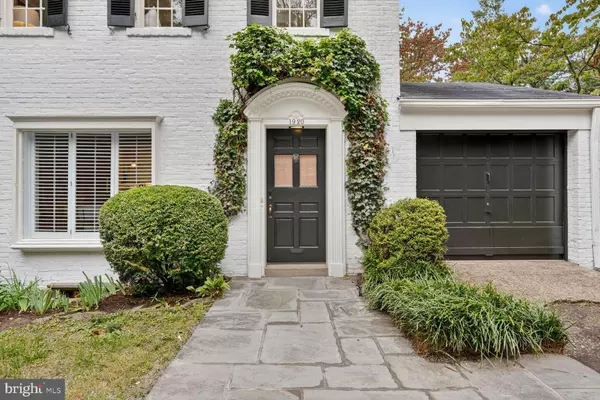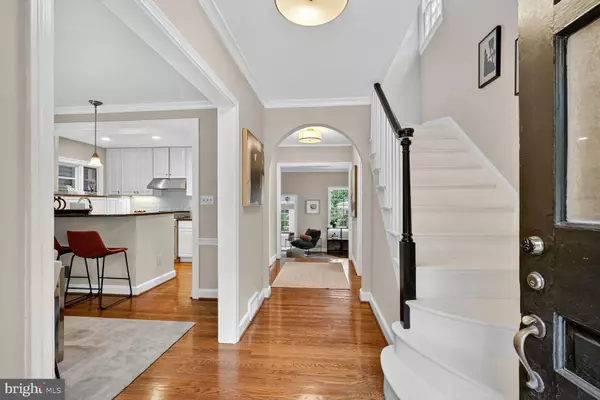Bought with Lisa Dubois-Headley • RE/MAX Distinctive Real Estate, Inc.
$1,445,000
$1,479,000
2.3%For more information regarding the value of a property, please contact us for a free consultation.
4 Beds
4 Baths
2,600 SqFt
SOLD DATE : 11/04/2025
Key Details
Sold Price $1,445,000
Property Type Single Family Home
Sub Type Detached
Listing Status Sold
Purchase Type For Sale
Square Footage 2,600 sqft
Price per Sqft $555
Subdivision Berkley
MLS Listing ID DCDC2223780
Sold Date 11/04/25
Style Federal
Bedrooms 4
Full Baths 3
Half Baths 1
HOA Y/N N
Abv Grd Liv Area 1,600
Year Built 1941
Available Date 2025-09-25
Annual Tax Amount $8,910
Tax Year 2024
Lot Size 4,931 Sqft
Acres 0.11
Property Sub-Type Detached
Source BRIGHT
Property Description
Classic storybook 1941 Federal with nearly 2600 sq ft of charming living spaces! Wonderful chef's kitchen with good counter & cabinet space and an open breakfast or dining area flooded with light from large bay window. Step down a few steps a spacious living room with high ceilings which leads out to a wonderful 3 sided windowed sun room flooded with light! There is a powder room and access directly into the garage as well. Upstairs there is a spacious and dramatic primary suite with skylit vaulted ceilings and an en-suite bath, 2 additional well sized bedrooms and a full hall bath! The basement provides an optional 4th bedroom guest suite or home office/den with a full bath, a large laundry & utility room, and a grand family room with a wood-burning fireplace and access to a screened 3 season porch leading to a grand party deck & rear yard! Other fine features include warm hardwood floors, high ceilings, a quite cul-de-sac location, and easy access to all our nation's Capitol has to offer! Solar cuts electricity to under $50/mo. on average!!! A rare find for under 1.5 million in the sought after Berkeley subdivision!
Location
State DC
County Washington
Zoning R1
Rooms
Basement Connecting Stairway, Improved, Walkout Level
Interior
Interior Features Built-Ins, Breakfast Area, Carpet, Ceiling Fan(s), Combination Kitchen/Dining, Curved Staircase, Floor Plan - Open, Floor Plan - Traditional, Kitchen - Gourmet, Recessed Lighting, Skylight(s), Wood Floors, Chair Railings, Crown Moldings
Hot Water Natural Gas
Heating Forced Air
Cooling Central A/C
Flooring Wood
Fireplaces Number 1
Fireplaces Type Brick
Equipment Stainless Steel Appliances
Fireplace Y
Appliance Stainless Steel Appliances
Heat Source Natural Gas
Exterior
Exterior Feature Deck(s), Patio(s), Screened
Parking Features Garage - Side Entry
Garage Spaces 2.0
Water Access N
Accessibility None
Porch Deck(s), Patio(s), Screened
Attached Garage 1
Total Parking Spaces 2
Garage Y
Building
Story 3
Foundation Slab
Above Ground Finished SqFt 1600
Sewer Public Sewer
Water Public
Architectural Style Federal
Level or Stories 3
Additional Building Above Grade, Below Grade
New Construction N
Schools
School District District Of Columbia Public Schools
Others
Senior Community No
Tax ID 1372//0016
Ownership Fee Simple
SqFt Source 2600
Special Listing Condition Standard
Read Less Info
Want to know what your home might be worth? Contact us for a FREE valuation!

Our team is ready to help you sell your home for the highest possible price ASAP


"My job is to find and attract mastery-based agents to the office, protect the culture, and make sure everyone is happy! "







