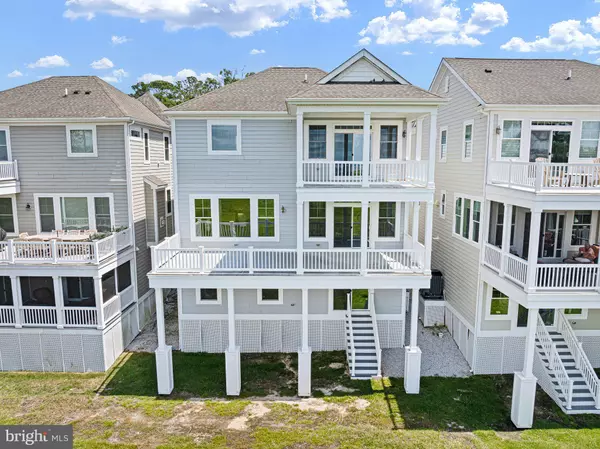Bought with Blesilda Soliman • Patterson-Schwartz-Hockessin
$1,200,000
$1,300,000
7.7%For more information regarding the value of a property, please contact us for a free consultation.
4 Beds
4 Baths
3,732 SqFt
SOLD DATE : 10/16/2025
Key Details
Sold Price $1,200,000
Property Type Condo
Sub Type Condo/Co-op
Listing Status Sold
Purchase Type For Sale
Square Footage 3,732 sqft
Price per Sqft $321
Subdivision Ellis Point
MLS Listing ID DESU2096204
Sold Date 10/16/25
Style Coastal
Bedrooms 4
Full Baths 3
Half Baths 1
Condo Fees $395/mo
HOA Y/N N
Abv Grd Liv Area 3,732
Year Built 2012
Available Date 2025-09-12
Property Sub-Type Condo/Co-op
Source BRIGHT
Property Description
Welcome to 29039 Ellis Point Court, an exquisite sanctuary nestled in the prestigious and private gated community of Ellis Point. This luxurious residence, comprising approximately 4,500 square feet, offers an elegant and smart design that perfectly blends comfort with sophistication.
Step inside to discover a grand living space featuring four spacious bedrooms, each equipped with its own walk-in closet, providing ample storage. This home includes two magnificent primary suites, one conveniently positioned on the main living level with en-suite featuring dual vanities for added convenience. Ascend to the top level to find the master suite, a true retreat complete with twin walk-in closets, and an ensuite bathroom featuring dual vanities, a soaking tub, walk-in shower and a large covered deck with breathtaking view of the bay.
The heart of the home, a spacious kitchen, is a culinary enthusiast's dream with a gas range, abundant counter space, and a walk-in pantry, ensuring both functionality and style. Adjacent to the kitchen, a separate recreational room invites you to unwind and relax.
For convenience, the home also features a separate laundry room complete with a tub sink, and a two-car garage with an epoxy floor. The home is equipped with an elevator, adding comfort and ease to everyday living.
This home offers stunning bay views from nearly every window. Enjoy breathtaking sunrises and sunsets over the Indian River Bay. Every day is an invitation to relax on your deck with a cocktail as you soak in the unparalleled beauty surrounding you.
Ellis Point provides an idyllic backdrop for nature and water lovers, offering private beach access, kayak storage, and a community pool. Discover an oasis where the tranquility of a quiet setting meets the luxurious amenities of a gated community.
Ellis Point is more than a home; it's a lifestyle awaiting its next chapter. Come explore this hidden gem in the Bethany area and become part of an exclusive enclave of 56 luxury homes offering magnificent views and unparalleled living experiences.
Location
State DE
County Sussex
Area Dagsboro Hundred (31005)
Zoning MR
Rooms
Other Rooms Dining Room, Kitchen, Family Room, Laundry, Recreation Room
Interior
Interior Features Elevator
Hot Water Tankless
Heating Forced Air
Cooling Central A/C
Equipment Cooktop, Dishwasher, Disposal, Icemaker, Refrigerator, Microwave, Oven/Range - Electric, Washer/Dryer Hookups Only, Water Heater - Tankless
Fireplace N
Window Features Insulated
Appliance Cooktop, Dishwasher, Disposal, Icemaker, Refrigerator, Microwave, Oven/Range - Electric, Washer/Dryer Hookups Only, Water Heater - Tankless
Heat Source Propane - Metered
Exterior
Exterior Feature Balcony
Parking Features Garage - Front Entry, Garage Door Opener
Garage Spaces 6.0
Utilities Available Electric Available, Propane - Community
Amenities Available Beach, Community Center, Gated Community, Swimming Pool, Exercise Room, Pool - Outdoor
Water Access Y
View Bay
Roof Type Architectural Shingle
Accessibility Other, Other Bath Mod
Porch Balcony
Attached Garage 2
Total Parking Spaces 6
Garage Y
Building
Lot Description Zero Lot Line
Story 3
Foundation Pilings
Above Ground Finished SqFt 3732
Sewer Public Sewer
Water Public
Architectural Style Coastal
Level or Stories 3
Additional Building Above Grade
New Construction N
Schools
Elementary Schools Lord Baltimore
Middle Schools Selbyville
High Schools Sussex Central
School District Indian River
Others
Pets Allowed Y
HOA Fee Include Common Area Maintenance,Lawn Maintenance,Management,Pool(s),Reserve Funds,Road Maintenance,Security Gate,Snow Removal,Trash
Senior Community No
Tax ID 134-03.00-4.00-34
Ownership Condominium
SqFt Source 3732
Special Listing Condition Standard
Pets Allowed Dogs OK, Cats OK
Read Less Info
Want to know what your home might be worth? Contact us for a FREE valuation!

Our team is ready to help you sell your home for the highest possible price ASAP


"My job is to find and attract mastery-based agents to the office, protect the culture, and make sure everyone is happy! "







