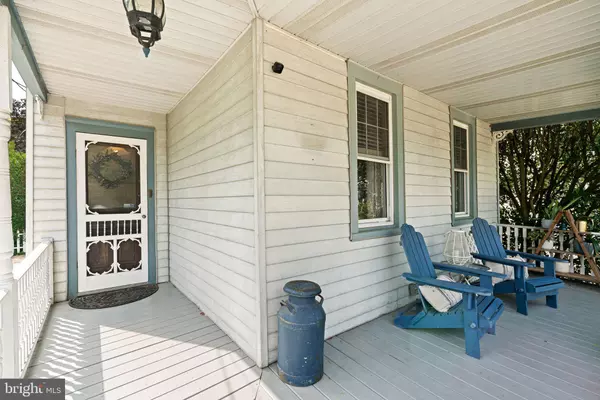Bought with Jeremiah F Kobelka • Real Broker, LLC
$410,000
$374,900
9.4%For more information regarding the value of a property, please contact us for a free consultation.
3 Beds
2 Baths
1,504 SqFt
SOLD DATE : 10/09/2025
Key Details
Sold Price $410,000
Property Type Single Family Home
Sub Type Detached
Listing Status Sold
Purchase Type For Sale
Square Footage 1,504 sqft
Price per Sqft $272
Subdivision None Available
MLS Listing ID NJCD2099820
Sold Date 10/09/25
Style Victorian
Bedrooms 3
Full Baths 2
HOA Y/N N
Abv Grd Liv Area 1,504
Year Built 1900
Available Date 2025-08-16
Annual Tax Amount $7,662
Tax Year 2024
Lot Size 6,098 Sqft
Acres 0.14
Lot Dimensions 40.00 x 150.00
Property Sub-Type Detached
Source BRIGHT
Property Description
Final and best by Monday, August 25th at 9am! Welcome to 206 Chestnut Street in the heart of Audubon! This charming 3-bedroom, 2-bathroom home blends timeless character with modern comfort. Step inside to find beautiful hardwood floors throughout and soaring 9-foot ceilings that create an open, airy feel. The first floor offers a versatile office or den, a warm and inviting living room with an electric fireplace, and a dining room brimming with natural light and classic details. A full bathroom with a stand-up shower adds convenience, and the kitchen—featuring a farmhouse sink, butcher block countertops, and direct access to the deck—overlooks the picturesque backyard, perfect for entertaining or relaxing. Upstairs, you'll find three comfortable bedrooms and a full bathroom. The primary bedroom includes a private door to the attic, offering easy access to additional storage space. With its character, charm, and sought-after Audubon location, this home is ready for you to move in and make it your own.
Location
State NJ
County Camden
Area Audubon Boro (20401)
Zoning RES
Rooms
Other Rooms Living Room, Dining Room, Primary Bedroom, Bedroom 2, Bedroom 3, Kitchen, Family Room
Basement Full, Unfinished
Interior
Hot Water Natural Gas
Heating Radiator
Cooling Wall Unit, Ductless/Mini-Split
Fireplace N
Heat Source Oil
Laundry Basement
Exterior
Exterior Feature Porch(es)
Water Access N
Accessibility None
Porch Porch(es)
Garage N
Building
Story 2.5
Foundation Block
Above Ground Finished SqFt 1504
Sewer Public Sewer
Water Public
Architectural Style Victorian
Level or Stories 2.5
Additional Building Above Grade, Below Grade
New Construction N
Schools
Middle Schools Mansion Avenue School
High Schools Audubon Jr-Sr
School District Audubon Public Schools
Others
Senior Community No
Tax ID 01-00089-00005
Ownership Fee Simple
SqFt Source 1504
Special Listing Condition Standard
Read Less Info
Want to know what your home might be worth? Contact us for a FREE valuation!

Our team is ready to help you sell your home for the highest possible price ASAP


"My job is to find and attract mastery-based agents to the office, protect the culture, and make sure everyone is happy! "







