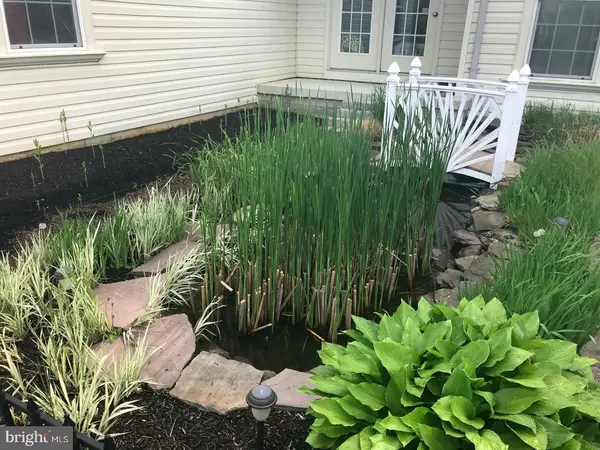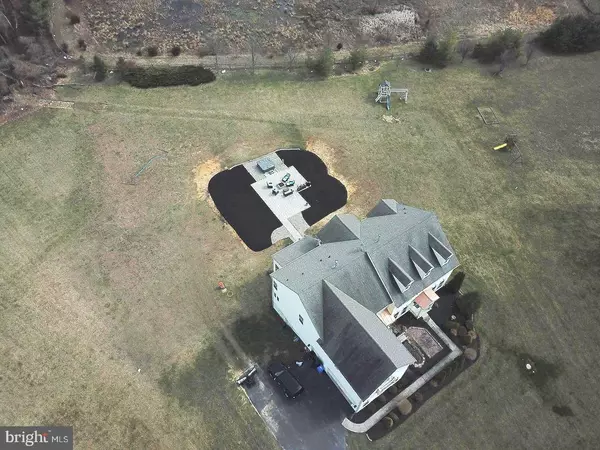$469,900
$469,900
For more information regarding the value of a property, please contact us for a free consultation.
4 Beds
4 Baths
4,908 SqFt
SOLD DATE : 07/20/2018
Key Details
Sold Price $469,900
Property Type Single Family Home
Sub Type Detached
Listing Status Sold
Purchase Type For Sale
Square Footage 4,908 sqft
Price per Sqft $95
Subdivision Maple Glen
MLS Listing ID 1000291304
Sold Date 07/20/18
Style Colonial
Bedrooms 4
Full Baths 3
Half Baths 1
HOA Fees $41/ann
HOA Y/N Y
Abv Grd Liv Area 4,908
Originating Board TREND
Year Built 2007
Annual Tax Amount $17,108
Tax Year 2017
Lot Size 1.470 Acres
Acres 1.47
Lot Dimensions 1X1
Property Description
**Drastic Price Adjustment** Welcome to The Estates at Maple Glen,this Expansive Executive Hawthorne model Home that is Over 4,900 Sq.Ft & sits on a 1.4 Acre lot backing to Beautiful Open land & Situated on a Private Court.Once you pull up to this Massive home,you will notice 2 Front Entry doors,w/One leading to a Private entrance Home Office & other leading you into the Center of the house in the 2 Story Foyer.To the Right is the Formal Living Rm,currently set up as Bar room,which is Great for Entertaining.To the Left would be your Over Sized Formal Dining Rm,complete w/Custom woodwork & moldings along w/a Butlers Pantry.Follow straight ahead & you will be greeted by the Spacious Family Rm that features Vaulted Ceilings,a Cozy Gas Fireplace,Architectural Pillars & Hardwood Floors that Flow throughout the Main level of the home.You will also notice the Library & 1/2 Bath to the Right, TWO sets of Staircases & an Open Floor Layout.Next make your way to the Gourmet Kitchen w/the Center Island,5 Burner Stove top,Built in Oven,Pantry & 42 inch Cabinets,this Kitchen is Every Chefs Dream spot.Once the meals are made head on over to the Beautiful Morning/Sunroom,w/plenty of Windows to let the Natural Sunlight in & Views of the picturesque Yard,this is one of my favorite places in the home.Head on up to the 2nd floor,this Spacious Hallway Oversees the Family Rm & takes you to the 4 Spacious Bedrooms.Take a look to the left there are 2 Bedrooms w/a Jack & Jill Bath,next you can check out the 3rd Bedroom Princess Suite w/it's own Private Bathroom & Walk-In Closet. Get ready to be Wowed when you enter the Enormous Master Suite which offers a Sitting area,FOUR Huge Walk-in Closets & Master Bath w/Garden Tub,His & Her Vanities,Separate Stall Shower & Private commode room.As if this was not enough already, wait until you see the Amazing Walk-Out Basement,that is just waiting for you to build your own Home Theater,Gym,Game Room,In-Law Suite & just about anything else that you can imagine,there is plenty of room to build it all down here.Walk through the Basement sliders & that is when you realize that you are home,w/the Professional Landscaping & EP Henry Paver Patio I'm sure it will make Entertaining by the Fire Pit,or those Family BBQs, or even just Relaxing in the Hot Tub, a Vacation in your own Back Yard.Just in case you needed more this 11 year old house also features,2 Zone HVAC,Generator,3 Car Garage,Mudroom,& Beautifully Landscaped Pond in your Private front pati
Location
State NJ
County Gloucester
Area Woolwich Twp (20824)
Zoning RES
Rooms
Other Rooms Living Room, Dining Room, Primary Bedroom, Bedroom 2, Bedroom 3, Kitchen, Family Room, Bedroom 1, Laundry, Other
Basement Full, Unfinished, Outside Entrance
Interior
Interior Features Primary Bath(s), Kitchen - Island, Butlers Pantry, Ceiling Fan(s), Stall Shower, Kitchen - Eat-In
Hot Water Natural Gas
Heating Gas, Forced Air
Cooling Central A/C
Flooring Wood, Fully Carpeted, Tile/Brick
Fireplaces Number 1
Fireplaces Type Gas/Propane
Equipment Cooktop, Oven - Wall, Dishwasher
Fireplace Y
Appliance Cooktop, Oven - Wall, Dishwasher
Heat Source Natural Gas
Laundry Main Floor
Exterior
Exterior Feature Patio(s), Porch(es)
Garage Spaces 3.0
Utilities Available Cable TV
Waterfront N
Water Access N
Roof Type Shingle
Accessibility None
Porch Patio(s), Porch(es)
Parking Type On Street, Driveway, Attached Garage
Attached Garage 3
Total Parking Spaces 3
Garage Y
Building
Story 2
Sewer On Site Septic
Water Well
Architectural Style Colonial
Level or Stories 2
Additional Building Above Grade
Structure Type Cathedral Ceilings,9'+ Ceilings
New Construction N
Schools
School District Swedesboro-Woolwich Public Schools
Others
Senior Community No
Tax ID 24-00043-00011 21
Ownership Fee Simple
Read Less Info
Want to know what your home might be worth? Contact us for a FREE valuation!

Our team is ready to help you sell your home for the highest possible price ASAP

Bought with Joanna Papadaniil • BHHS Fox & Roach-Mullica Hill South

"My job is to find and attract mastery-based agents to the office, protect the culture, and make sure everyone is happy! "







