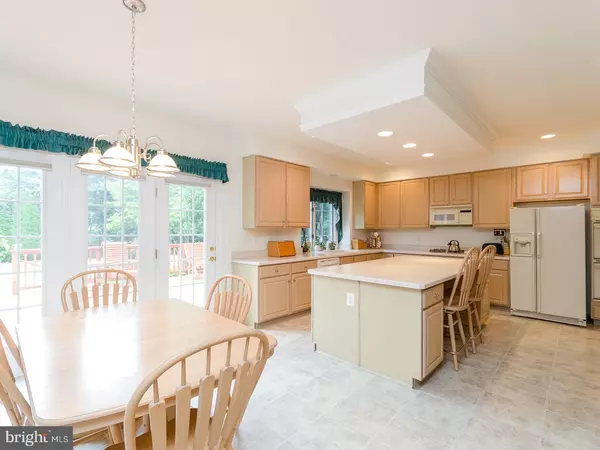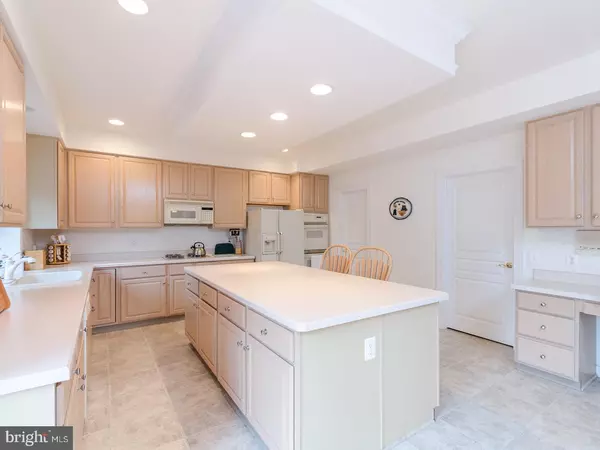$589,900
$589,900
For more information regarding the value of a property, please contact us for a free consultation.
4 Beds
5 Baths
3,335 SqFt
SOLD DATE : 07/23/2018
Key Details
Sold Price $589,900
Property Type Single Family Home
Sub Type Detached
Listing Status Sold
Purchase Type For Sale
Square Footage 3,335 sqft
Price per Sqft $176
Subdivision Short Hills
MLS Listing ID 1001805650
Sold Date 07/23/18
Style Colonial
Bedrooms 4
Full Baths 4
Half Baths 1
HOA Y/N N
Abv Grd Liv Area 3,335
Originating Board TREND
Year Built 1995
Annual Tax Amount $20,255
Tax Year 2017
Lot Size 10,500 Sqft
Acres 0.24
Lot Dimensions 75X140
Property Description
This stately brick colonial is set on one of the nicest streets in desirable Short Hills and is priced to sell! The manicured grounds and brick walkway lead you to this exceptional home. The 2 story foyer has wainscoting and hardwood floors and has crisp neutral walls. The formal dining room has wainscoting and a bumped out bay window adding lots of natural light. The dining area can hold a large dining table. The formal living room has a double window and crown molding. As you walk through the 2 story foyer to the family room you will be in awe to see the 22 ft ceilings in the family room. The focal of the room is the floor ceiling gas fireplace with magnificent trim. This expansive room has newer fresh neutral carpet. The family room and kitchen are open to each other for ease of entertaining.The first floor office has hardwood floors and has a view of the backyard. The kitchen has an oversized island great for prep and additional storage. The neutral 42" cabinets and counter tops and bisque appliances are complimented by neutral paint. The walk in pantry is another great feature. The window in the kitchen overlooks the resort backyard. The cedar deck has a built in grill station and matching deck seating and a screened in gazebo. The perfect place for outdoor entertaining. The gorgeous built in gunite pool has a built in spa. The aggregate apron and paver walkways enhance the pool. The professionally landscaped yard has plenty of space for a play set and activities. The master suite has a gas fireplace, triple windows and has neutral carpet. The luxurious master bath has a soaking tub and stall shower. The crisp cabinets,white tile floor and tub surround enhance the suite. The large walk in closet will please a clothes enthusiast. The hallway leading to the other 3 bedrooms overlooks the family room. The prince or princess suite has a full bath and walk in closet. The jack and jill bath is located between the other 2 bedrooms. The jack and jill bath has white cabinets. The bedrooms are neutrally decorated and nicely sized. The floorpan of this home is exceptional. The full finished walkout basement has a full bath, a possible 5th bedroom, game room, plenty of room for a gym. The walkout leads to the backyard and pool area. This home is absolutely pristine and has been beautifully maintained by the original owners. The 2 zone AC is 5 years old. The seller is providing a 1 year Home warranty for the buyers.
Location
State NJ
County Camden
Area Cherry Hill Twp (20409)
Zoning RES
Rooms
Other Rooms Living Room, Dining Room, Primary Bedroom, Bedroom 2, Bedroom 3, Kitchen, Family Room, Bedroom 1, Laundry, Other, Attic
Basement Full, Fully Finished
Interior
Interior Features Primary Bath(s), Kitchen - Island, Butlers Pantry, Ceiling Fan(s), Stall Shower, Kitchen - Eat-In
Hot Water Natural Gas
Heating Gas, Forced Air
Cooling Central A/C
Flooring Wood, Fully Carpeted, Tile/Brick
Fireplaces Number 1
Fireplaces Type Gas/Propane
Equipment Oven - Double, Oven - Self Cleaning, Dishwasher, Disposal, Built-In Microwave
Fireplace Y
Appliance Oven - Double, Oven - Self Cleaning, Dishwasher, Disposal, Built-In Microwave
Heat Source Natural Gas
Laundry Main Floor
Exterior
Exterior Feature Deck(s)
Garage Spaces 5.0
Fence Other
Pool In Ground
Utilities Available Cable TV
Waterfront N
Water Access N
Roof Type Shingle
Accessibility None
Porch Deck(s)
Parking Type Attached Garage
Attached Garage 2
Total Parking Spaces 5
Garage Y
Building
Lot Description Level
Story 2
Foundation Concrete Perimeter
Sewer Public Sewer
Water Public
Architectural Style Colonial
Level or Stories 2
Additional Building Above Grade
Structure Type Cathedral Ceilings,9'+ Ceilings
New Construction N
Schools
Elementary Schools Woodcrest
Middle Schools Beck
High Schools Cherry Hill High - East
School District Cherry Hill Township Public Schools
Others
Senior Community No
Tax ID 09-00521 11-00013
Ownership Fee Simple
Acceptable Financing Conventional
Listing Terms Conventional
Financing Conventional
Read Less Info
Want to know what your home might be worth? Contact us for a FREE valuation!

Our team is ready to help you sell your home for the highest possible price ASAP

Bought with Anne Koons • BHHS Fox & Roach-Cherry Hill

"My job is to find and attract mastery-based agents to the office, protect the culture, and make sure everyone is happy! "







