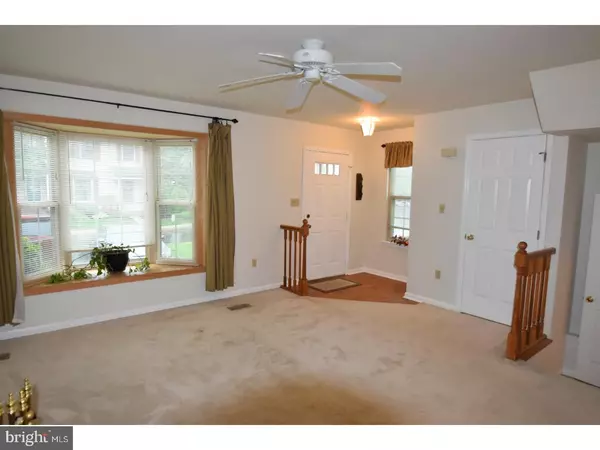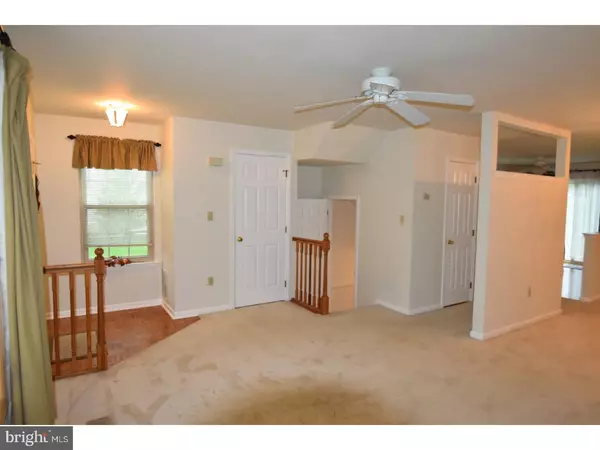$154,900
$154,900
For more information regarding the value of a property, please contact us for a free consultation.
2 Beds
3 Baths
1,412 SqFt
SOLD DATE : 07/20/2018
Key Details
Sold Price $154,900
Property Type Townhouse
Sub Type End of Row/Townhouse
Listing Status Sold
Purchase Type For Sale
Square Footage 1,412 sqft
Price per Sqft $109
Subdivision Maple Ridge
MLS Listing ID 1001533640
Sold Date 07/20/18
Style Colonial
Bedrooms 2
Full Baths 2
Half Baths 1
HOA Fees $167/mo
HOA Y/N N
Abv Grd Liv Area 1,412
Originating Board TREND
Year Built 1993
Annual Tax Amount $4,735
Tax Year 2018
Lot Size 800 Sqft
Acres 0.02
Lot Dimensions 20X40
Property Description
Cul-de-sac location in Maple Ridge community. No worries for the exterior of the home. The association takes care of the bushes and shrubs, lawn, exterior of the house including back and front porches, siding and roof! Small covered porch as you enter the home. Vinyl siding dressed in shutters. Foyer has parquet flooring to save the carpets on rainy days. Guest closet and bay window for lots of sunshine in your living room. The wood burning fireplace is the focal point of the living area with a wood mantle and a glass enclosure. Dining room opens up with a knee wall to the kitchen. Oak cabinets, dishwasher and gas range appliances with a kitchen window viewing the back yard. The pot rack will stay. Breakfast bar between the kitchen and the breakfast room for a quick meal. Walk-out bay adds depth to the room and sunshine. Sliding door leads to the back patio. Powder room is off the hallway. Open staircase to the second floor with a window on the turned staircase area. Second floor has an open loft for an office and two bedrooms. Master bedroom has 3 closets plus a linen closet. Master bath has a stall shower. Laundry is on the 2nd floor. Lower level is finished with high hats and big open area which is perfect for a pool table etc. (Newer windows too!) A great place to call home.
Location
State PA
County Montgomery
Area Lower Pottsgrove Twp (10642)
Zoning R4
Rooms
Other Rooms Living Room, Dining Room, Primary Bedroom, Kitchen, Family Room, Bedroom 1, Other
Basement Full
Interior
Interior Features Primary Bath(s), Stall Shower, Dining Area
Hot Water Natural Gas
Heating Gas, Forced Air
Cooling Central A/C
Flooring Fully Carpeted, Vinyl
Fireplaces Number 1
Equipment Dishwasher, Disposal
Fireplace Y
Window Features Replacement
Appliance Dishwasher, Disposal
Heat Source Natural Gas
Laundry Upper Floor
Exterior
Exterior Feature Patio(s), Porch(es)
Amenities Available Tot Lots/Playground
Water Access N
Accessibility None
Porch Patio(s), Porch(es)
Garage N
Building
Lot Description Front Yard, Rear Yard, SideYard(s)
Story 2
Foundation Brick/Mortar
Sewer Public Sewer
Water Public
Architectural Style Colonial
Level or Stories 2
Additional Building Above Grade
Structure Type 9'+ Ceilings
New Construction N
Schools
High Schools Pottsgrove Senior
School District Pottsgrove
Others
HOA Fee Include Common Area Maintenance,Ext Bldg Maint,Lawn Maintenance,Snow Removal,Trash,Parking Fee
Senior Community No
Tax ID 42-00-01254-612
Ownership Fee Simple
Acceptable Financing Conventional
Listing Terms Conventional
Financing Conventional
Read Less Info
Want to know what your home might be worth? Contact us for a FREE valuation!

Our team is ready to help you sell your home for the highest possible price ASAP

Bought with Trisha L Lutteroty • Keller Williams Realty Group

"My job is to find and attract mastery-based agents to the office, protect the culture, and make sure everyone is happy! "







