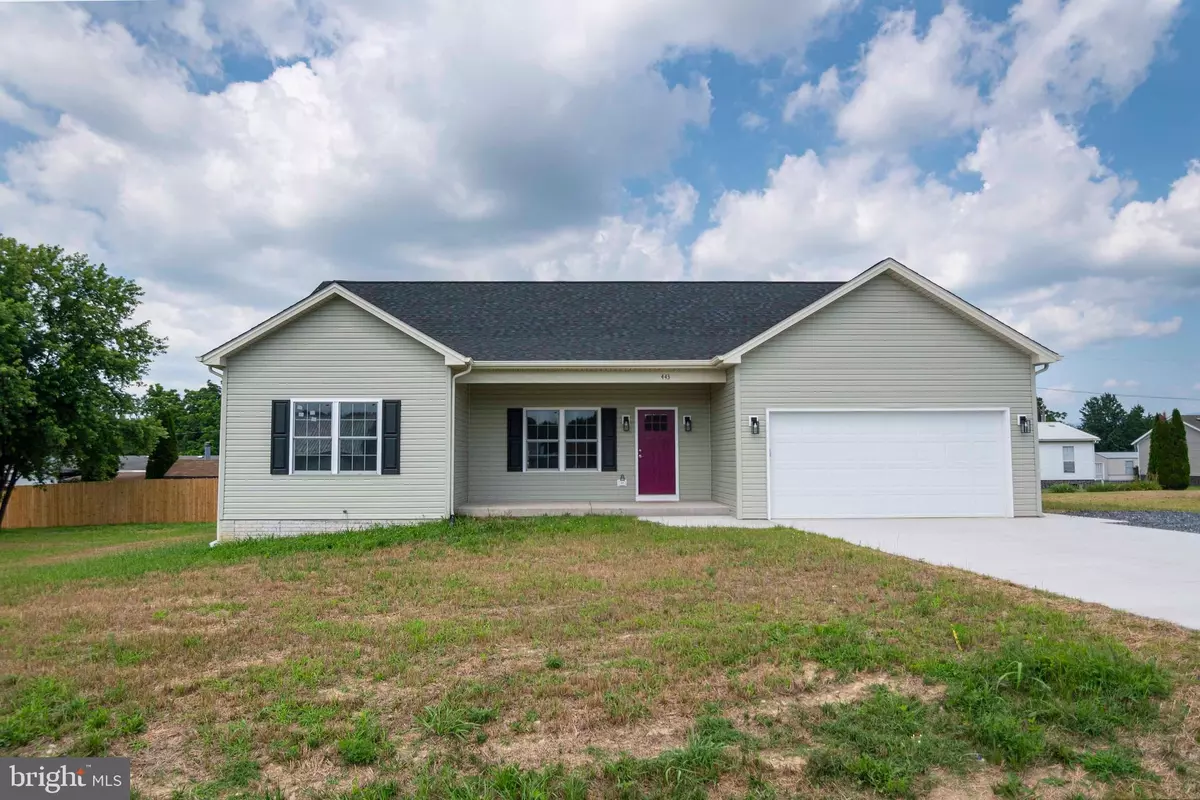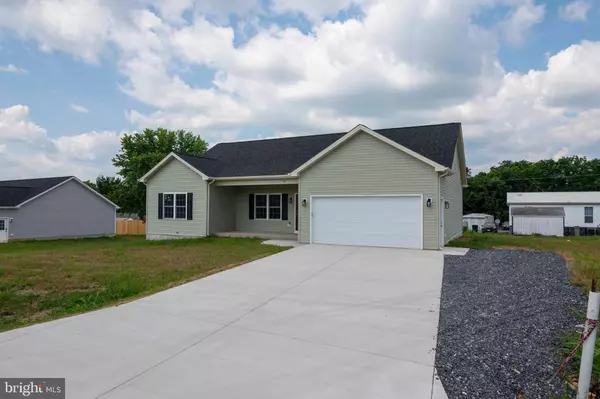Bought with Pamula R Jackson • Key Move Properties, LLC.
$359,900
$369,900
2.7%For more information regarding the value of a property, please contact us for a free consultation.
3 Beds
2 Baths
1,600 SqFt
SOLD DATE : 09/30/2025
Key Details
Sold Price $359,900
Property Type Single Family Home
Sub Type Detached
Listing Status Sold
Purchase Type For Sale
Square Footage 1,600 sqft
Price per Sqft $224
Subdivision Deerfield Estates
MLS Listing ID VAPA2005334
Sold Date 09/30/25
Style Ranch/Rambler
Bedrooms 3
Full Baths 2
HOA Fees $2/ann
HOA Y/N Y
Abv Grd Liv Area 1,600
Year Built 2025
Tax Year 2025
Lot Size 0.340 Acres
Acres 0.34
Property Sub-Type Detached
Source BRIGHT
Property Description
REDUCED! 100% Complete! Welcome Home! This One Level New Construction Home, located In The Well Established Neighborhood of Deerfield Estates. Home Offers 1600 Above Grade Finished Sq. Ft., 3 Bedrooms, 2 Baths, 2 Car Garage, Unfinished Basement On .34 Of An Acre Level Lot With Mountain Views & Country Living Yet Minutes To Everything. Great Open Floor Plan With Vaulted Ceilings In The Kitchen Dining & Living Room. Vinyl Plank Flooring With Carpet In Bedrooms, Stainless Steel Appliances, And Upgraded Counter Tops. Main Level Laundry For Added Convenience. Full Unfinished Basement For Future Finish With Separate Walk Up Entrance. Covered Front Porch & 10 x 16 Rear Deck Perfect For Entertaining. Underground Electric, Public Water, Sewer & Trash Pickup. Perfect Location, Enjoy Mountain Views & Minutes To Downtown Stanley, A Short Distance To Shenandoah National Park, George Washington National Forest, Shenandoah River, Wisteria Farm & Vineyard & Luray Caverns.
Location
State VA
County Page
Zoning R
Rooms
Basement Daylight, Partial, Rough Bath Plumb, Space For Rooms, Unfinished, Walkout Level
Main Level Bedrooms 3
Interior
Interior Features Breakfast Area, Combination Dining/Living, Combination Kitchen/Dining, Dining Area, Entry Level Bedroom, Family Room Off Kitchen, Floor Plan - Open, Kitchen - Gourmet, Kitchen - Island, Kitchen - Table Space, Pantry, Recessed Lighting, Upgraded Countertops, Bathroom - Tub Shower, Carpet, Walk-in Closet(s)
Hot Water Electric
Heating Heat Pump(s)
Cooling Ceiling Fan(s), Central A/C
Flooring Carpet, Luxury Vinyl Plank
Equipment Built-In Microwave, Dishwasher, Icemaker, Refrigerator, Stainless Steel Appliances, Stove
Fireplace N
Appliance Built-In Microwave, Dishwasher, Icemaker, Refrigerator, Stainless Steel Appliances, Stove
Heat Source Electric
Laundry Main Floor
Exterior
Exterior Feature Porch(es), Deck(s)
Parking Features Garage - Front Entry, Additional Storage Area, Garage Door Opener
Garage Spaces 6.0
Water Access N
Accessibility None
Porch Porch(es), Deck(s)
Attached Garage 2
Total Parking Spaces 6
Garage Y
Building
Lot Description Level
Story 1
Foundation Permanent
Above Ground Finished SqFt 1600
Sewer Septic Exists
Water Well
Architectural Style Ranch/Rambler
Level or Stories 1
Additional Building Above Grade, Below Grade
Structure Type Vaulted Ceilings
New Construction Y
Schools
School District Page County Public Schools
Others
Senior Community No
Tax ID 71-9-2
Ownership Fee Simple
SqFt Source 1600
Special Listing Condition Standard
Read Less Info
Want to know what your home might be worth? Contact us for a FREE valuation!

Our team is ready to help you sell your home for the highest possible price ASAP


"My job is to find and attract mastery-based agents to the office, protect the culture, and make sure everyone is happy! "







