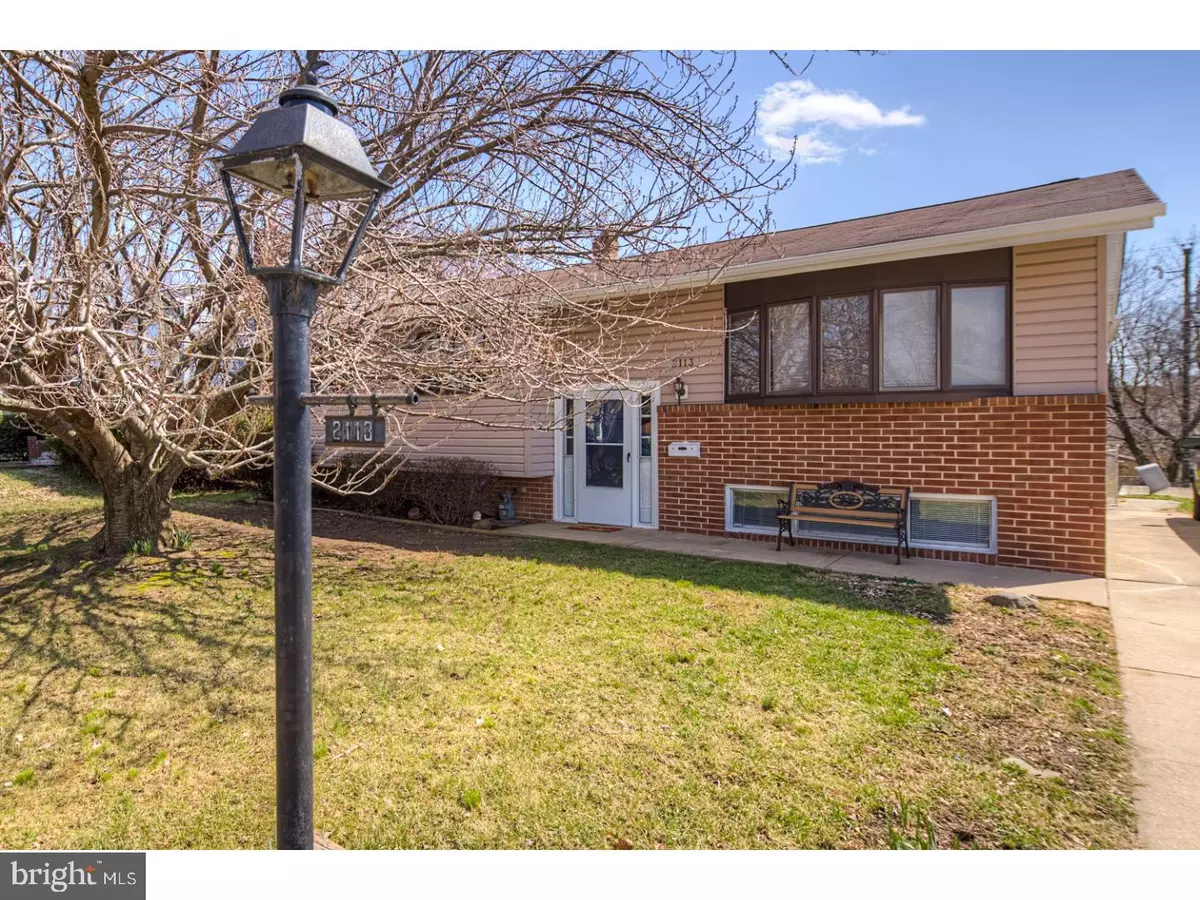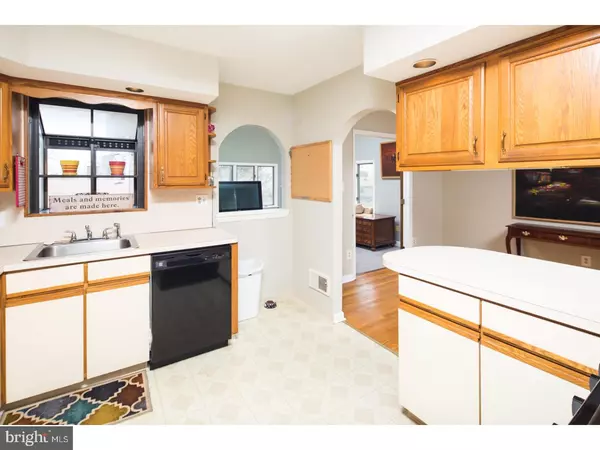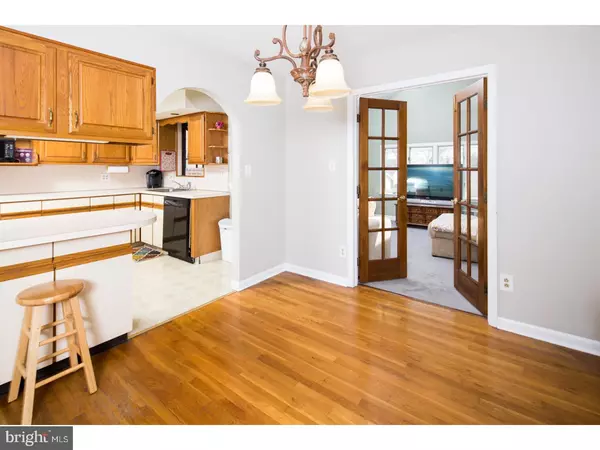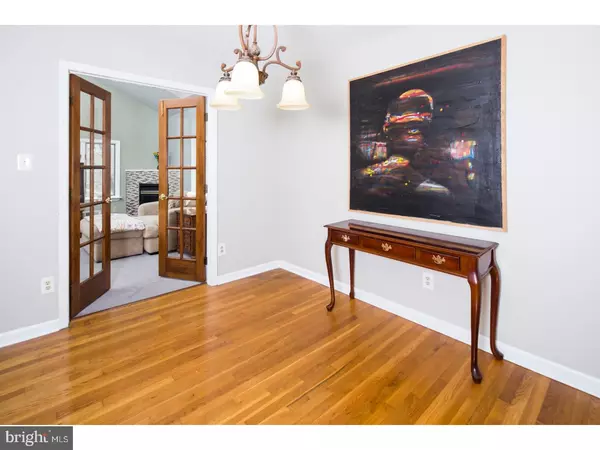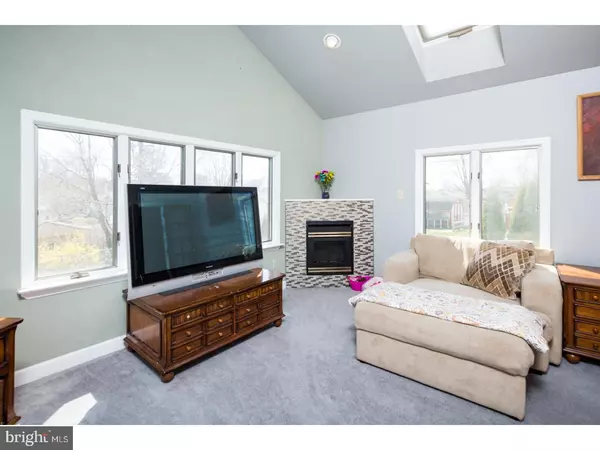$244,000
$249,000
2.0%For more information regarding the value of a property, please contact us for a free consultation.
4 Beds
2 Baths
2,050 SqFt
SOLD DATE : 06/20/2018
Key Details
Sold Price $244,000
Property Type Single Family Home
Sub Type Detached
Listing Status Sold
Purchase Type For Sale
Square Footage 2,050 sqft
Price per Sqft $119
Subdivision Albertson Park
MLS Listing ID 1000362272
Sold Date 06/20/18
Style Colonial,Split Level
Bedrooms 4
Full Baths 2
HOA Y/N N
Abv Grd Liv Area 2,050
Originating Board TREND
Year Built 1961
Annual Tax Amount $1,682
Tax Year 2017
Lot Size 6,534 Sqft
Acres 0.15
Lot Dimensions 60X110
Property Description
Abundant Living Space! That's what you will find in this expanded multilevel home in Albertson Park. Incredible master suite on the lower level with tiled shower and sitting room. On the main floor, you will also find three additional bedrooms, traditional living room, dining room and sunroom/family room with gas fireplace. The kitchen is centrally located with a breakfast bar and gas cooking. The lower level also features two additional rooms to be used as a den or office. With over 2000 feet of living area, there is plenty of room to meet a variety of uses. Outdoors you will also find a great space for entertaining just off the sunroom featuring a patio and fenced yard. This well-maintained home is ready for you now with all appliances included. Conveniently located close to Kirkwood Highway with easy access to bus routes, shopping, and just minutes from I95 for commuting to Wilmington, Philadelphia or Baltimore.
Location
State DE
County New Castle
Area Elsmere/Newport/Pike Creek (30903)
Zoning NC6.5
Rooms
Other Rooms Living Room, Dining Room, Primary Bedroom, Bedroom 2, Bedroom 3, Kitchen, Family Room, Bedroom 1, Laundry, Other
Basement Full, Fully Finished
Interior
Interior Features Primary Bath(s), Ceiling Fan(s), Breakfast Area
Hot Water Natural Gas
Heating Gas, Forced Air
Cooling Central A/C
Flooring Wood, Fully Carpeted
Fireplaces Number 1
Fireplaces Type Gas/Propane
Fireplace Y
Heat Source Natural Gas
Laundry Lower Floor
Exterior
Exterior Feature Patio(s), Porch(es)
Fence Other
Water Access N
Accessibility None
Porch Patio(s), Porch(es)
Garage N
Building
Story Other
Sewer Public Sewer
Water Public
Architectural Style Colonial, Split Level
Level or Stories Other
Additional Building Above Grade
New Construction N
Schools
School District Red Clay Consolidated
Others
Senior Community No
Tax ID 07-037.20-048
Ownership Fee Simple
Security Features Security System
Read Less Info
Want to know what your home might be worth? Contact us for a FREE valuation!

Our team is ready to help you sell your home for the highest possible price ASAP

Bought with Gina Henry • BHHS Fox & Roach-Greenville
"My job is to find and attract mastery-based agents to the office, protect the culture, and make sure everyone is happy! "


