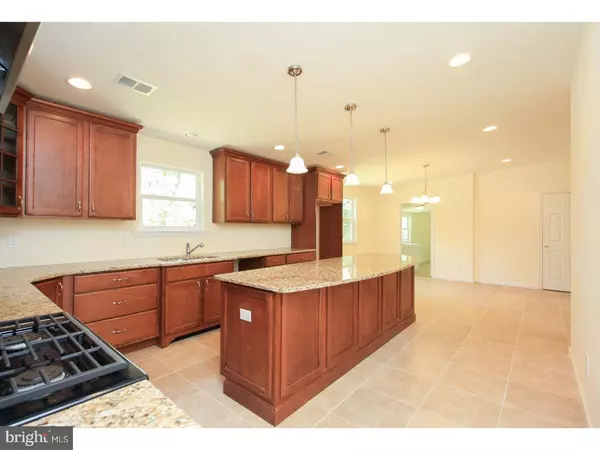$285,000
$297,500
4.2%For more information regarding the value of a property, please contact us for a free consultation.
4 Beds
4 Baths
3,475 SqFt
SOLD DATE : 07/20/2018
Key Details
Sold Price $285,000
Property Type Single Family Home
Sub Type Detached
Listing Status Sold
Purchase Type For Sale
Square Footage 3,475 sqft
Price per Sqft $82
Subdivision None Available
MLS Listing ID 1000873076
Sold Date 07/20/18
Style Contemporary
Bedrooms 4
Full Baths 3
Half Baths 1
HOA Y/N N
Abv Grd Liv Area 3,475
Originating Board TREND
Year Built 2013
Annual Tax Amount $13,586
Tax Year 2017
Lot Size 4.490 Acres
Acres 4.49
Property Description
This spectacular home offers a clean palette to those seeking the unusual. The hard work has been done for you and you can turn this into whatever you dream possible. Enter into a very large living room with plush carpeting. There is also a powder room, an office/bedrrom and access to upstairs and the basement. From there you can access the enclosed, wrap around sunporch with beautiful wood floors and windows all the way around to let in the natural light. There are several sets of french doors giving you access back into the house. The eat in kitchen is immense with ceramic tile floors, a plethora of warm, wood cabinets, granite countertops and a large island. There is also a walk in pantry for even more space. The laundry/mud room is right off of the kitchen and is large enough to use for storage. The dining room has wood floors and a vaulted, cathedral ceiling, allowing the sun to shine down and infuse the room with rays of light. The family room is large and ready for relaxing. There are two bedrooms conjoined by a bathroom with a separate vanity for each and a separate water closet. These two rooms have their own private entrance to the outside. This could be a lovely in-law suite. The second floor houses the master suite with plush carpets and a large bathroom with a double vanity and spacious shower. There is also a second bedroom on the second floor. Access to the very large roof deck is on the second floor. A private space where you can have a birds eye view of your surroundings. Note there is an attached survey showing possible subdivisions and floor plan to help understand the unique layout.
Location
State NJ
County Camden
Area Waterford Twp (20435)
Zoning R3
Rooms
Other Rooms Living Room, Dining Room, Primary Bedroom, Bedroom 2, Bedroom 3, Kitchen, Family Room, Bedroom 1, Laundry, Other, Attic
Basement Partial, Unfinished
Interior
Interior Features Primary Bath(s), Kitchen - Island, Butlers Pantry, Skylight(s), Stall Shower, Kitchen - Eat-In
Hot Water Natural Gas
Heating Gas, Forced Air
Cooling Central A/C
Flooring Wood, Fully Carpeted, Tile/Brick
Fireplaces Number 1
Fireplaces Type Gas/Propane
Fireplace Y
Window Features Bay/Bow
Heat Source Natural Gas
Laundry Main Floor
Exterior
Exterior Feature Roof
Garage Spaces 5.0
Utilities Available Cable TV
Water Access N
Roof Type Pitched
Accessibility None
Porch Roof
Attached Garage 2
Total Parking Spaces 5
Garage Y
Building
Lot Description Front Yard, Rear Yard, SideYard(s), Subdivision Possible
Story 1.5
Foundation Concrete Perimeter
Sewer On Site Septic
Water Public
Architectural Style Contemporary
Level or Stories 1.5
Additional Building Above Grade
Structure Type Cathedral Ceilings
New Construction N
Schools
School District Waterford Township Public Schools
Others
Senior Community No
Tax ID 35-00901-00001
Ownership Fee Simple
Security Features Security System
Read Less Info
Want to know what your home might be worth? Contact us for a FREE valuation!

Our team is ready to help you sell your home for the highest possible price ASAP

Bought with Michaela L Hartery • Hometown Real Estate Group
"My job is to find and attract mastery-based agents to the office, protect the culture, and make sure everyone is happy! "







