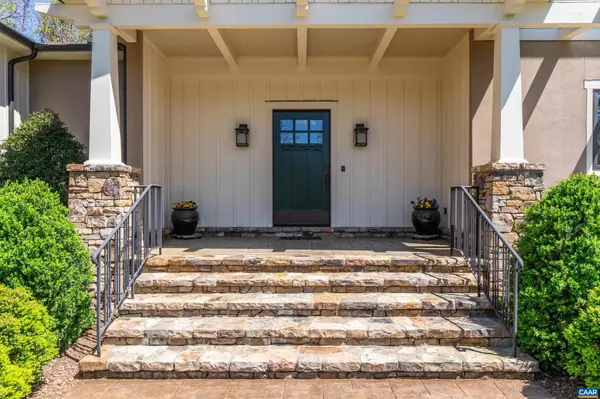Bought with JAY KALAGHER • LONG & FOSTER - CHARLOTTESVILLE
$1,765,000
$1,765,000
For more information regarding the value of a property, please contact us for a free consultation.
3 Beds
3 Baths
2,900 SqFt
SOLD DATE : 09/10/2025
Key Details
Sold Price $1,765,000
Property Type Single Family Home
Sub Type Detached
Listing Status Sold
Purchase Type For Sale
Square Footage 2,900 sqft
Price per Sqft $608
Subdivision Keswick Estate
MLS Listing ID 668908
Sold Date 09/10/25
Style Craftsman
Bedrooms 3
Full Baths 3
HOA Y/N Y
Year Built 2014
Annual Tax Amount $11,465
Tax Year 2023
Lot Size 2.530 Acres
Acres 2.53
Property Sub-Type Detached
Source CAAR
Property Description
This custom-built Arts & Crafts located in Keswick Estate, is a combination of timeless design, superior craftsmanship and privacy. Inside, rich natural materials define the home?s character, including hand-scraped oak floors, slate tile, and fir beams & trim. A Virginia fieldstone fireplace anchors the Great Room, flanked by custom built-ins that conceal media and provide space for display. The main-level primary wing is a private sanctuary, featuring a dedicated office, spa-inspired bathroom with soaking tub, tiled shower, heated floors, and a custom walk-in wardrobe. Two additional bedrooms and a full bath over the 3-car garage provide adaptable spaces for guests, work, or retreat. Modern systems include a walk-in wine cellar, zoned HVAC, tankless water heater, whole-house generator, integrated sound system, encapsulated crawl space, drip irrigation and 50-year standing seam metal roof. Set within one of Central Virginia?s most desirable gated communities, this is refined country living.,Glass Front Cabinets,Granite Counter,Oak Cabinets,Fireplace in Living Room
Location
State VA
County Albemarle
Zoning RA
Rooms
Other Rooms Full Bath
Interior
Interior Features Entry Level Bedroom
Heating Central, Radiant
Cooling Central A/C
Flooring Hardwood
Fireplaces Type Gas/Propane
Equipment Dryer, Washer
Fireplace N
Window Features Casement
Appliance Dryer, Washer
Exterior
Amenities Available Security
View Other
Roof Type Metal
Accessibility None
Garage N
Building
Lot Description Landscaping
Story 1.5
Foundation Concrete Perimeter
Sewer Public Sewer
Water Community
Architectural Style Craftsman
Level or Stories 1.5
Additional Building Above Grade, Below Grade
Structure Type Vaulted Ceilings,Cathedral Ceilings
New Construction N
Schools
Elementary Schools Stone-Robinson
Middle Schools Burley
High Schools Monticello
School District Albemarle County Public Schools
Others
HOA Fee Include Road Maintenance
Ownership Other
Security Features Security System,24 hour security
Special Listing Condition Standard
Read Less Info
Want to know what your home might be worth? Contact us for a FREE valuation!

Our team is ready to help you sell your home for the highest possible price ASAP


"My job is to find and attract mastery-based agents to the office, protect the culture, and make sure everyone is happy! "







