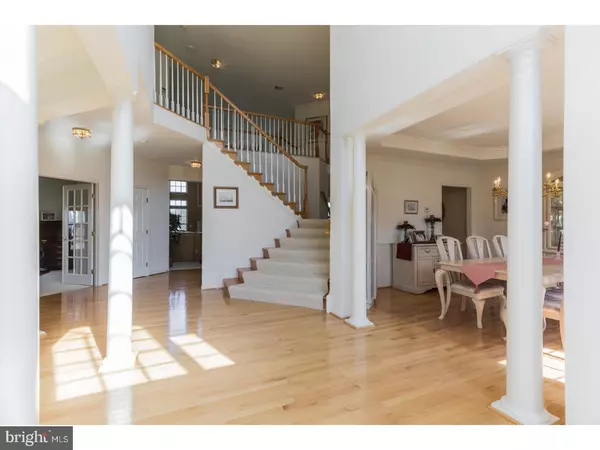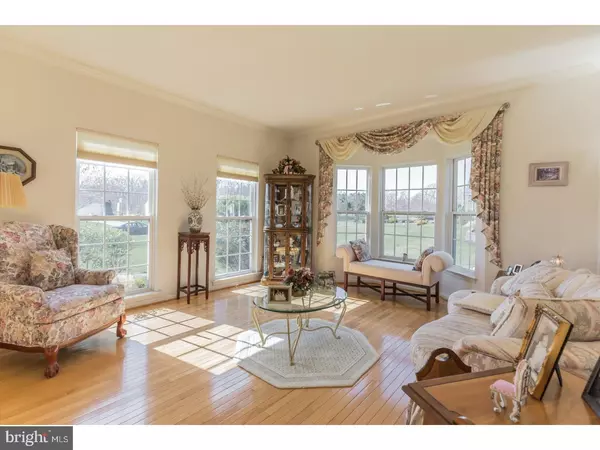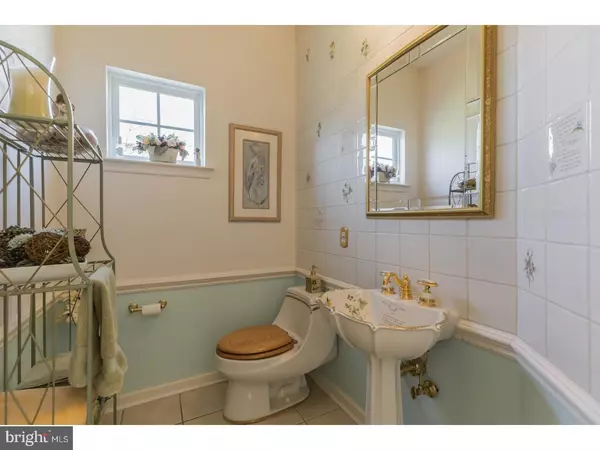$379,500
$399,900
5.1%For more information regarding the value of a property, please contact us for a free consultation.
4 Beds
5 Baths
4,243 SqFt
SOLD DATE : 07/18/2018
Key Details
Sold Price $379,500
Property Type Single Family Home
Sub Type Detached
Listing Status Sold
Purchase Type For Sale
Square Footage 4,243 sqft
Price per Sqft $89
Subdivision Central Farms
MLS Listing ID 1000406846
Sold Date 07/18/18
Style Traditional
Bedrooms 4
Full Baths 3
Half Baths 2
HOA Y/N N
Abv Grd Liv Area 4,243
Originating Board TREND
Year Built 2004
Annual Tax Amount $14,083
Tax Year 2017
Lot Size 1.000 Acres
Acres 1.0
Property Description
Brick front expanded High Grove model by Ryan Homes!!! Wonderful grand foyer, living room with bump out windows, formal dining room, 9-foot ceilings, 2 story family room with built-ins and gas fireplace, study with double French doors, French style powder room with 14K gold fixtures, white kitchen with Corian/Granite counter tops, 42" white cabinets, pantry, butlers pantry with wet bar, double wall convection ovens, and optional sun-filled morning room. You will love the finished basement with stone fireplace, custom built-ins, and a separate media room. The 2nd office in the basement can be utilized as a 5th bedroom or playroom. The basement has extra insulation and an exterior dry well has been installed to prevent dampness. There's also rough plumbing for a future powder room. The upper level features a master suite with tray ceilings, lighting, walk-ins and luxury bath. There is a princess suite and Jack & Jill baths. This 4 bedroom, 3 1/2 bath, 4100 square foot home is incredible, you will love the Brazilian wood deck, EP Henry patio, hot tub, and fireplace all overlooking a 1-acre private lot. New roof with a 50-year warranty (2014), 2 newer central zoned a/c (2017 & 2014) This house is conveniently located 5 minutes off of the AC Expressway (30 minutes to Philadelphia & 30 minutes to AC), 8 minutes to Hammonton! Located in a community that offers a baseball park right on the same street, playground and floor hockey rink!!!
Location
State NJ
County Camden
Area Winslow Twp (20436)
Zoning PR6
Rooms
Other Rooms Living Room, Dining Room, Primary Bedroom, Bedroom 2, Bedroom 3, Kitchen, Family Room, Bedroom 1, Laundry, Other, Attic
Basement Full, Fully Finished
Interior
Interior Features Primary Bath(s), Kitchen - Island, Butlers Pantry, Skylight(s), Ceiling Fan(s), WhirlPool/HotTub, Central Vacuum, Sprinkler System, Water Treat System, Wet/Dry Bar, Stall Shower, Dining Area
Hot Water Natural Gas
Heating Gas, Forced Air, Zoned
Cooling Central A/C
Flooring Wood, Fully Carpeted, Tile/Brick
Fireplaces Type Stone
Equipment Oven - Double, Oven - Self Cleaning, Dishwasher, Refrigerator, Disposal, Built-In Microwave
Fireplace N
Appliance Oven - Double, Oven - Self Cleaning, Dishwasher, Refrigerator, Disposal, Built-In Microwave
Heat Source Natural Gas
Laundry Main Floor
Exterior
Exterior Feature Deck(s), Patio(s)
Garage Spaces 4.0
Utilities Available Cable TV
Waterfront N
Water Access N
Roof Type Shingle
Accessibility None
Porch Deck(s), Patio(s)
Parking Type Attached Garage
Attached Garage 2
Total Parking Spaces 4
Garage Y
Building
Lot Description Level
Story 2
Foundation Concrete Perimeter
Sewer On Site Septic
Water Well
Architectural Style Traditional
Level or Stories 2
Additional Building Above Grade
Structure Type Cathedral Ceilings,9'+ Ceilings
New Construction N
Schools
School District Winslow Township Public Schools
Others
Senior Community No
Tax ID 36-06438 01-00005
Ownership Fee Simple
Security Features Security System
Acceptable Financing Conventional, VA, FHA 203(b)
Listing Terms Conventional, VA, FHA 203(b)
Financing Conventional,VA,FHA 203(b)
Read Less Info
Want to know what your home might be worth? Contact us for a FREE valuation!

Our team is ready to help you sell your home for the highest possible price ASAP

Bought with Henry P. Carr, IV • Crowley & Carr, Inc.

"My job is to find and attract mastery-based agents to the office, protect the culture, and make sure everyone is happy! "







