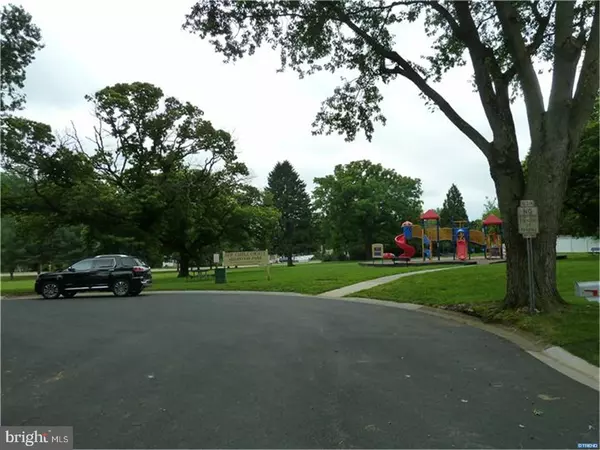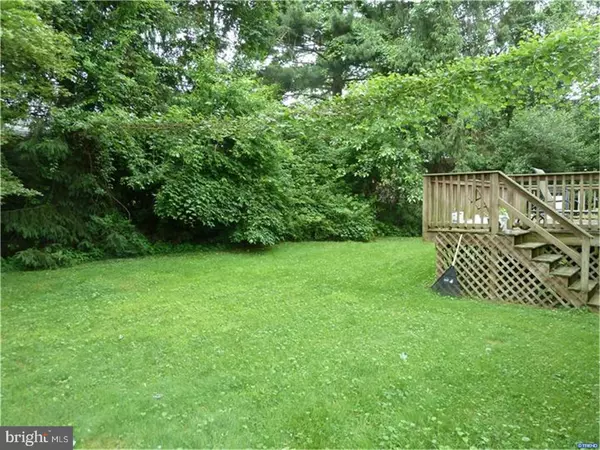$200,000
$200,000
For more information regarding the value of a property, please contact us for a free consultation.
5 Beds
3 Baths
2,625 SqFt
SOLD DATE : 07/18/2018
Key Details
Sold Price $200,000
Property Type Single Family Home
Sub Type Detached
Listing Status Sold
Purchase Type For Sale
Square Footage 2,625 sqft
Price per Sqft $76
Subdivision Sherwood Park I
MLS Listing ID 1001870476
Sold Date 07/18/18
Style Traditional,Split Level
Bedrooms 5
Full Baths 3
HOA Fees $1/ann
HOA Y/N Y
Abv Grd Liv Area 2,625
Originating Board TREND
Year Built 1956
Annual Tax Amount $2,392
Tax Year 2017
Lot Size 10,890 Sqft
Acres 0.25
Lot Dimensions 80 X 135
Property Description
This is not your typical Sherwood Park home. In 1970 a large, 3 level addition was added to the back of the home (basement, main level and upper level). This provides for a very large kitchen, expanded living room, and a large dining room. One level up are the 3 original bedrooms, and up one more level are 2 more bedrooms and another full bath. On ground level, and off the kitchen is a large sun room. In 2/2018 the oil heater backfired causing a significant amount of soot to be spread through the home. The insurance company paid to have the carpet and some wall covering removed, cleaned soot off all surfaces, and repaired the heater. The condition of the home is livable, but in need of major updates. This home offers an excellent opportunity for a contractor to renovate and flip, or for a handyman to renovate and live in. It is priced well below most recent sales is the area, and after renovation and because of the addition, it could be the highest priced home in the neighborhood. A new roof was added in 4/2018, and the location on a cul-de-sac and close to the park, are big pluses. Property being sold in AS IS condition; seller will make no repairs. Any inspections are for information only.
Location
State DE
County New Castle
Area Elsmere/Newport/Pike Creek (30903)
Zoning NC6.5
Direction East
Rooms
Other Rooms Living Room, Dining Room, Primary Bedroom, Bedroom 2, Bedroom 3, Kitchen, Family Room, Bedroom 1, Other
Basement Partial, Unfinished
Interior
Interior Features Primary Bath(s), Kitchen - Eat-In
Hot Water Electric
Heating Oil, Forced Air
Cooling Central A/C
Flooring Wood, Vinyl
Fireplace N
Heat Source Oil
Laundry Basement
Exterior
Exterior Feature Deck(s)
Parking Features Inside Access
Garage Spaces 3.0
Water Access N
Roof Type Pitched,Shingle
Accessibility None
Porch Deck(s)
Attached Garage 1
Total Parking Spaces 3
Garage Y
Building
Lot Description Cul-de-sac, Level, Front Yard, Rear Yard
Story Other
Foundation Brick/Mortar
Sewer Public Sewer
Water Public
Architectural Style Traditional, Split Level
Level or Stories Other
Additional Building Above Grade
New Construction N
Schools
Middle Schools Skyline
High Schools Thomas Mckean
School District Red Clay Consolidated
Others
Senior Community No
Tax ID 0803820060
Ownership Fee Simple
Read Less Info
Want to know what your home might be worth? Contact us for a FREE valuation!

Our team is ready to help you sell your home for the highest possible price ASAP

Bought with Joseph S Coen • Realty Mark Associates-Newark
"My job is to find and attract mastery-based agents to the office, protect the culture, and make sure everyone is happy! "







