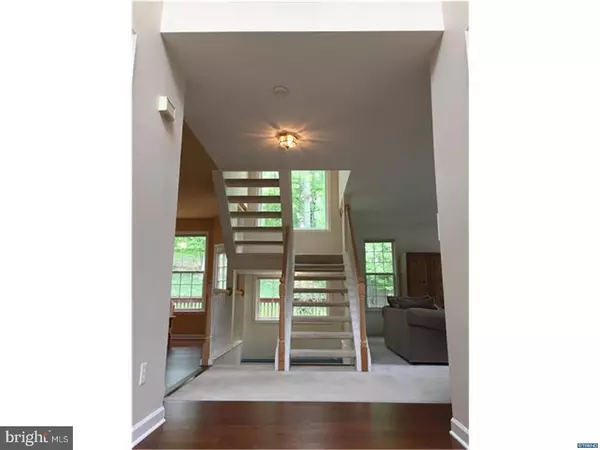$463,000
$475,000
2.5%For more information regarding the value of a property, please contact us for a free consultation.
4 Beds
3 Baths
3,954 SqFt
SOLD DATE : 07/18/2018
Key Details
Sold Price $463,000
Property Type Single Family Home
Sub Type Detached
Listing Status Sold
Purchase Type For Sale
Square Footage 3,954 sqft
Price per Sqft $117
Subdivision Woods At Limestone
MLS Listing ID 1000475600
Sold Date 07/18/18
Style Colonial
Bedrooms 4
Full Baths 2
Half Baths 1
HOA Fees $20/ann
HOA Y/N Y
Abv Grd Liv Area 2,693
Originating Board TREND
Year Built 1999
Annual Tax Amount $3,964
Tax Year 2017
Lot Size 0.620 Acres
Acres 0.62
Lot Dimensions 258X123
Property Description
From the friendly neighborhood street, this Oxford III Brick Elegance home beckons you to walk up the path through mature flowering trees and flower beds to the front door. Enter the sunny two-story foyer, flanked on each side by the formal living room or office and the formal dining room, to discover an open and airy floor plan from kitchen to family room perfect for entertaining. Brand new 2018 hardwood floors flow from the foyer into the large kitchen featuring crisp white cabinetry offset by neutral tile backsplash, black tone granite countertops, plus an island for additional work space and a large bright morning room opening out to the deck. The family room features a gas slate-surround fireplace perfect for chilly evenings. 9-foot ceilings on the first floor. Open stairs lead to the open second floor landing. Here the master bedroom draws you to a view of nature from the wall of windows - what a way to wake up every day! The en-suite bath features both shower and soaking tub, tile flooring, and double vanity. The closet in this room is a large walk-in fitting for the gracious size of the home. Finishing this floor are three generous bedrooms all with ample closet space sharing a hall bath. The lower level of this home is finished offering tons of potential. The rear deck makes a great place to gather in the warmer months, enjoying the privacy and wooded view. The location of this home is in the coveted Red Clay School District and makes commutes, entertainment, and shopping convenient. It checks all the boxes - Welcome home!
Location
State DE
County New Castle
Area Elsmere/Newport/Pike Creek (30903)
Zoning NC21
Rooms
Other Rooms Living Room, Dining Room, Primary Bedroom, Bedroom 2, Bedroom 3, Kitchen, Family Room, Bedroom 1, Laundry, Other, Attic
Basement Full, Fully Finished
Interior
Interior Features Kitchen - Island, Butlers Pantry, Ceiling Fan(s), Central Vacuum, Kitchen - Eat-In
Hot Water Natural Gas
Heating Gas, Forced Air, Programmable Thermostat
Cooling Central A/C
Flooring Wood, Fully Carpeted, Tile/Brick
Fireplaces Number 1
Fireplaces Type Gas/Propane
Equipment Built-In Range, Dishwasher, Refrigerator, Disposal, Built-In Microwave
Fireplace Y
Window Features Energy Efficient
Appliance Built-In Range, Dishwasher, Refrigerator, Disposal, Built-In Microwave
Heat Source Natural Gas
Laundry Main Floor
Exterior
Exterior Feature Deck(s), Porch(es)
Garage Garage Door Opener
Garage Spaces 5.0
Waterfront N
Water Access N
Roof Type Pitched,Shingle
Accessibility None
Porch Deck(s), Porch(es)
Parking Type Driveway, Attached Garage, Other
Attached Garage 2
Total Parking Spaces 5
Garage Y
Building
Lot Description Sloping, Trees/Wooded, Front Yard, Rear Yard, SideYard(s)
Story 2
Foundation Concrete Perimeter
Sewer Public Sewer
Water Public
Architectural Style Colonial
Level or Stories 2
Additional Building Above Grade, Below Grade
New Construction N
Schools
Elementary Schools Linden Hill
Middle Schools Skyline
High Schools John Dickinson
School District Red Clay Consolidated
Others
HOA Fee Include Common Area Maintenance,Snow Removal
Senior Community No
Tax ID 0803040208
Ownership Fee Simple
Security Features Security System
Acceptable Financing Conventional
Listing Terms Conventional
Financing Conventional
Read Less Info
Want to know what your home might be worth? Contact us for a FREE valuation!

Our team is ready to help you sell your home for the highest possible price ASAP

Bought with Stephen A. Tolmie Sr. • RE/MAX 1st Choice - Middletown

"My job is to find and attract mastery-based agents to the office, protect the culture, and make sure everyone is happy! "







