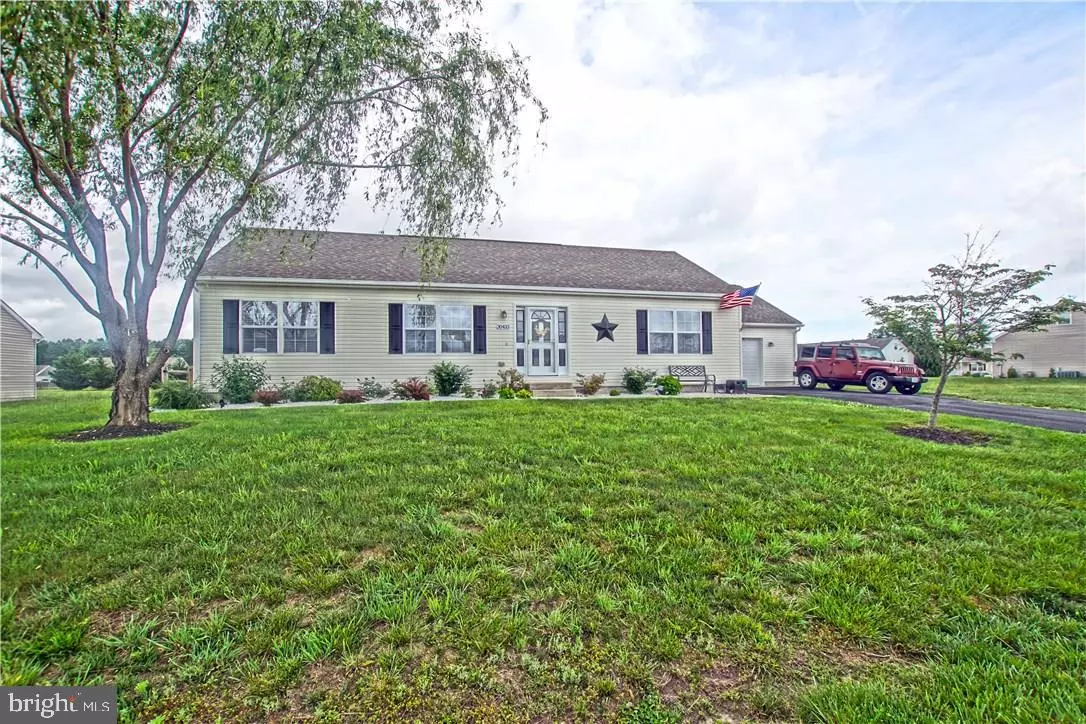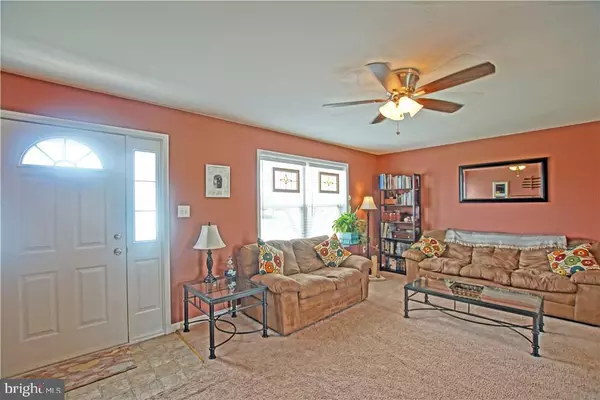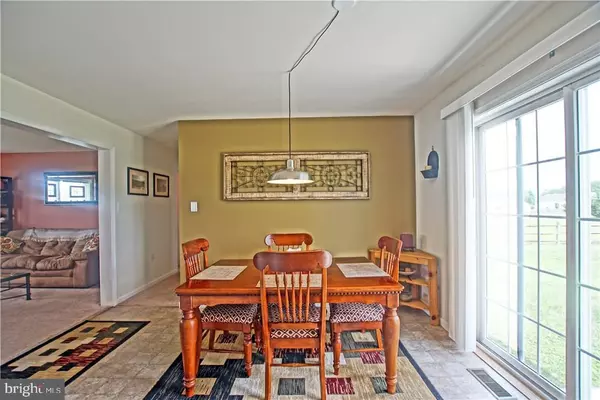$259,900
$259,900
For more information regarding the value of a property, please contact us for a free consultation.
3 Beds
2 Baths
1,456 SqFt
SOLD DATE : 07/16/2018
Key Details
Sold Price $259,900
Property Type Single Family Home
Sub Type Detached
Listing Status Sold
Purchase Type For Sale
Square Footage 1,456 sqft
Price per Sqft $178
Subdivision Heron Bay
MLS Listing ID 1001746664
Sold Date 07/16/18
Style Ranch/Rambler
Bedrooms 3
Full Baths 2
HOA Fees $55/ann
HOA Y/N Y
Abv Grd Liv Area 1,456
Originating Board SCAOR
Year Built 2007
Lot Size 0.540 Acres
Acres 0.54
Lot Dimensions 100x203
Property Description
WHY WAIT TO BUILD when this updated 3-bedroom 2-bath rancher in Heron Bay is ready for you now? Terrific open floor plan and split bedroom layout are perfect for modern living. All new stainless steel kitchen appliances, closet organizers, insulated garage with workshop area, large fenced yard, concrete patio for relaxing and entertaining. A fixed staircase leads to an insulated, drywalled attic with loads of potential for a 4th bedroom, office or playroom. Heron Bay offers a sparkling community pool and clubhouse with fitness center for only $660/year. Just minutes to beautiful beaches, shopping, dining and entertainment options.
Location
State DE
County Sussex
Area Indian River Hundred (31008)
Zoning AGRICULTURAL/RESIDENTIAL
Rooms
Other Rooms Living Room, Dining Room, Primary Bedroom, Kitchen, Laundry, Additional Bedroom
Main Level Bedrooms 3
Interior
Interior Features Attic, Kitchen - Eat-In, Entry Level Bedroom, Ceiling Fan(s), Window Treatments
Hot Water Natural Gas
Heating Forced Air, Gas, Propane
Cooling Central A/C
Flooring Carpet, Vinyl
Equipment Dishwasher, Disposal, Icemaker, Refrigerator, Oven/Range - Electric, Water Heater
Furnishings No
Fireplace N
Window Features Screens,Storm
Appliance Dishwasher, Disposal, Icemaker, Refrigerator, Oven/Range - Electric, Water Heater
Heat Source Bottled Gas/Propane
Exterior
Exterior Feature Patio(s)
Parking Features Garage Door Opener
Garage Spaces 1.0
Fence Fully
Amenities Available Pool - Outdoor, Swimming Pool
Water Access N
Roof Type Architectural Shingle
Accessibility None
Porch Patio(s)
Attached Garage 1
Total Parking Spaces 1
Garage Y
Building
Lot Description Landscaping
Story 1
Foundation Block, Crawl Space
Sewer Private Sewer
Water Private
Architectural Style Ranch/Rambler
Level or Stories 1
Additional Building Above Grade
New Construction N
Schools
School District Cape Henlopen
Others
Senior Community No
Tax ID 234-05.00-307.00
Ownership Fee Simple
SqFt Source Estimated
Acceptable Financing Cash, Conventional
Listing Terms Cash, Conventional
Financing Cash,Conventional
Special Listing Condition Standard
Read Less Info
Want to know what your home might be worth? Contact us for a FREE valuation!

Our team is ready to help you sell your home for the highest possible price ASAP

Bought with Joseph S Maggio Jr. • JOE MAGGIO REALTY
"My job is to find and attract mastery-based agents to the office, protect the culture, and make sure everyone is happy! "







