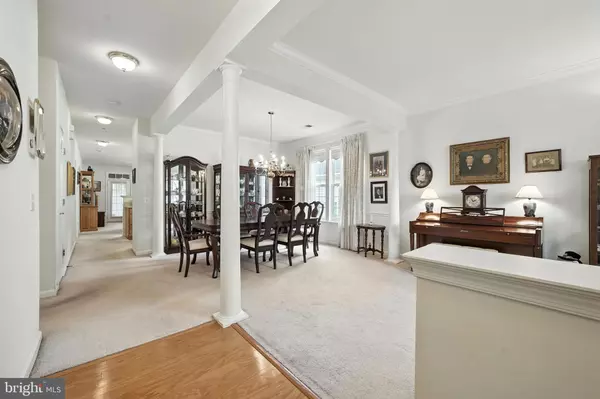Bought with Christine Marie McGowan • Coldwell Banker Elite
$510,000
$510,000
For more information regarding the value of a property, please contact us for a free consultation.
3 Beds
2 Baths
1,814 SqFt
SOLD DATE : 08/25/2025
Key Details
Sold Price $510,000
Property Type Single Family Home
Sub Type Detached
Listing Status Sold
Purchase Type For Sale
Square Footage 1,814 sqft
Price per Sqft $281
Subdivision Four Seasons In Historic Virginia
MLS Listing ID VAPW2099610
Sold Date 08/25/25
Style Colonial
Bedrooms 3
Full Baths 2
HOA Y/N Y
Abv Grd Liv Area 1,814
Year Built 2004
Available Date 2025-07-17
Annual Tax Amount $4,531
Tax Year 2025
Lot Size 5,998 Sqft
Acres 0.14
Property Sub-Type Detached
Source BRIGHT
Property Description
Lovely One-Level Home in the 55+ Community of Four Seasons at Historic Virginia!
This beautifully maintained 3-bedroom, 2-bath home offers easy one-level living and a host of desirable features. A new roof installed in 2023 adds peace of mind for years to come.
Step inside to a spacious formal living room and a separate dining room, perfect for hosting large gatherings. The open-concept kitchen is equipped with an island, gas stove, walk-in pantry, abundant cabinet and counter space, and seamlessly flows into the family room—ideal for everyday living.
The primary suite features a walk-in closet and an en suite bath with dual sinks, soaking tub, separate shower, and linen closet. Two additional bedrooms and a full hall bath provide comfortable space for guests.
A generous sized laundry room sits just off the 2-car garage entry. Over the garage, a 24' x 10' unfinished loft offers excellent storage or the potential for a future bonus room or rec space.
Enjoy the outdoors from the screened-in porch with ceiling fan or the adjoining open-air deck—perfect for relaxing or entertaining. Additional exterior features include a 2-car driveway and a lawn irrigation system.
As a resident of Four Seasons, you'll have access to top-notch amenities including indoor and outdoor pools, clubhouse, fitness center, tennis courts, putting green, walking paths, and a full calendar of community activities.
Start your next chapter in Four Seasons—schedule your tour today!
Location
State VA
County Prince William
Zoning PMR
Rooms
Main Level Bedrooms 3
Interior
Interior Features Primary Bath(s), Dining Area, Kitchen - Island, Bathroom - Walk-In Shower, Ceiling Fan(s), Entry Level Bedroom, Family Room Off Kitchen, Floor Plan - Open, Floor Plan - Traditional, Kitchen - Table Space, Pantry, Walk-in Closet(s)
Hot Water Electric
Heating Forced Air
Cooling Central A/C
Equipment Oven/Range - Gas
Furnishings No
Fireplace N
Appliance Oven/Range - Gas
Heat Source Natural Gas
Laundry Dryer In Unit, Has Laundry, Main Floor, Washer In Unit
Exterior
Exterior Feature Screened, Patio(s)
Parking Features Garage - Front Entry
Garage Spaces 4.0
Amenities Available Pool - Outdoor, Pool - Indoor, Retirement Community
Water Access N
Roof Type Architectural Shingle
Accessibility Other
Porch Screened, Patio(s)
Attached Garage 2
Total Parking Spaces 4
Garage Y
Building
Story 1
Foundation Concrete Perimeter
Sewer Public Sewer
Water Public
Architectural Style Colonial
Level or Stories 1
Additional Building Above Grade, Below Grade
New Construction N
Schools
Elementary Schools Pattie
Middle Schools Potomac Shores
High Schools Forest Park
School District Prince William County Public Schools
Others
HOA Fee Include Common Area Maintenance,Pool(s),Snow Removal,Trash,Health Club
Senior Community Yes
Age Restriction 55
Tax ID 8189-89-2645
Ownership Fee Simple
SqFt Source Assessor
Security Features Electric Alarm
Acceptable Financing Conventional, VA, FHA, Cash
Listing Terms Conventional, VA, FHA, Cash
Financing Conventional,VA,FHA,Cash
Special Listing Condition Standard
Read Less Info
Want to know what your home might be worth? Contact us for a FREE valuation!

Our team is ready to help you sell your home for the highest possible price ASAP

"My job is to find and attract mastery-based agents to the office, protect the culture, and make sure everyone is happy! "







