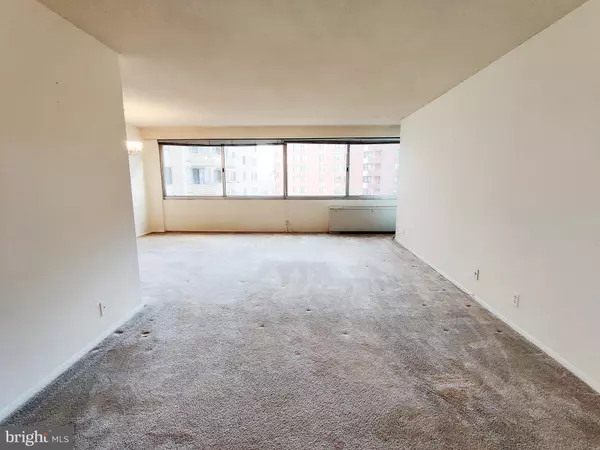Bought with Anthony S Mancuso • TTR Sotheby's International Realty
$220,000
$249,900
12.0%For more information regarding the value of a property, please contact us for a free consultation.
1 Bed
1 Bath
869 SqFt
SOLD DATE : 08/25/2025
Key Details
Sold Price $220,000
Property Type Condo
Sub Type Condo/Co-op
Listing Status Sold
Purchase Type For Sale
Square Footage 869 sqft
Price per Sqft $253
Subdivision Willoughby Of Chevy Chase
MLS Listing ID MDMC2162014
Sold Date 08/25/25
Style Transitional
Bedrooms 1
Full Baths 1
Condo Fees $850/mo
HOA Y/N N
Abv Grd Liv Area 869
Year Built 1968
Annual Tax Amount $3,238
Tax Year 2024
Property Sub-Type Condo/Co-op
Source BRIGHT
Property Description
One of the larger-sized 1 Bedrooms in the building and the price Includes a Parking Space. Do not underestimate the value and convenience of having a parking space in a location where street parking is challenging, whether it be for you, friends, or service providers. The unit's practical layout includes a spacious Living room-Dining room area with wall to wall windows overlooking a courtyard, a kitchen with two entrances, a Bathroom that also opens to the Living room, and a Bedroom with a large Walk-In Closet and separate built-in Bookshelf. HVAC convectors were replaced in 2022 and the electric panel in 2024. The included, separately-deeded, Parking Space 133P is located on level G2 with easy access to the garage entrance and the elevators. There are two Laundry Rooms located on the same floor. Condo fee includes all basic utilities and many amenities. The Unit does need some updating, but the value of having a parking space offsets this expense when compared to other units that don't include Parking. Don't miss this excellent opportunity to transform this space into your ideal home or investment property.
Upscale and desirable Friendship Heights location approximately 1/3 of a mile from a Metro Station! The building includes 24-hr Concierge service, Controlled Access entry, Rooftop Lounge and Deck, Swimming pool, a well-equipped Fitness Center, a Spa, Library, Party Room, a Mini Convenience store, and an Italian restaurant. Nearby is an impressive variety of Shops and Restaurants, a Whole Foods supermarket, a County Recreation Center, and many Medical practices.
Location
State MD
County Montgomery
Zoning RES
Rooms
Main Level Bedrooms 1
Interior
Interior Features Floor Plan - Traditional, Kitchen - Galley, Pantry, Combination Dining/Living, Bathroom - Tub Shower, Walk-in Closet(s), Carpet
Hot Water Natural Gas
Cooling Central A/C
Equipment Refrigerator, Dishwasher, Oven/Range - Gas, Microwave
Fireplace N
Appliance Refrigerator, Dishwasher, Oven/Range - Gas, Microwave
Heat Source Natural Gas
Laundry Shared
Exterior
Parking Features Underground, Garage - Front Entry
Garage Spaces 1.0
Amenities Available Concierge, Pool - Rooftop, Fitness Center, Convenience Store, Library, Laundry Facilities
Water Access N
Accessibility Elevator
Total Parking Spaces 1
Garage Y
Building
Story 1
Unit Features Hi-Rise 9+ Floors
Sewer Public Sewer
Water Public
Architectural Style Transitional
Level or Stories 1
Additional Building Above Grade, Below Grade
New Construction N
Schools
School District Montgomery County Public Schools
Others
Pets Allowed N
HOA Fee Include Electricity,Gas,Water,Sewer,Trash,Common Area Maintenance,Ext Bldg Maint
Senior Community No
Tax ID 160702199178
Ownership Condominium
Security Features Desk in Lobby,Resident Manager
Special Listing Condition Standard
Read Less Info
Want to know what your home might be worth? Contact us for a FREE valuation!

Our team is ready to help you sell your home for the highest possible price ASAP

"My job is to find and attract mastery-based agents to the office, protect the culture, and make sure everyone is happy! "







