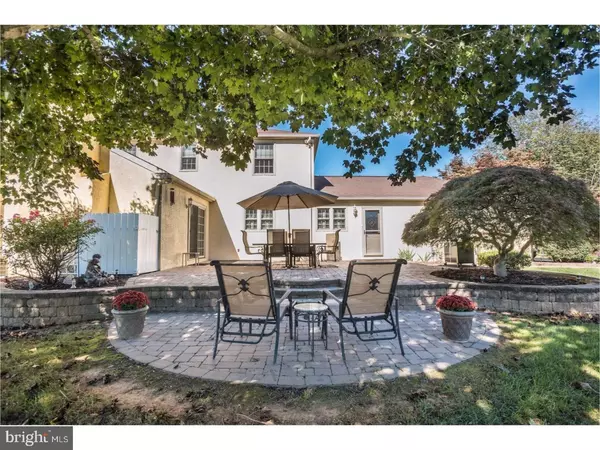$592,500
$595,000
0.4%For more information regarding the value of a property, please contact us for a free consultation.
4 Beds
3 Baths
3,164 SqFt
SOLD DATE : 07/17/2018
Key Details
Sold Price $592,500
Property Type Single Family Home
Sub Type Detached
Listing Status Sold
Purchase Type For Sale
Square Footage 3,164 sqft
Price per Sqft $187
Subdivision Deep Meadow
MLS Listing ID 1001364704
Sold Date 07/17/18
Style Colonial
Bedrooms 4
Full Baths 2
Half Baths 1
HOA Fees $9/ann
HOA Y/N Y
Abv Grd Liv Area 3,164
Originating Board TREND
Year Built 1979
Annual Tax Amount $8,842
Tax Year 2018
Lot Size 1.476 Acres
Acres 1.48
Lot Dimensions 64,295
Property Description
More Interior Photos Are Coming Soon!! Delightful two-story 4 bedroom colonial home on 1.6 acre lot in Deep Meadows that has been lovingly maintained by its original owner. You will find a brand-new large kitchen (2018) with island, granite tops new GE Applicances, beautiful cabinetry, and hardwood floors that opens into the fam-room. It also has a first floor laundry/mud room. The owner installed double glass doors from the living room to the fam room which gives this home a great flow for entertaining a large or small group of friends - you can sit around the brick fireplace, pour a drink at the wet bar, or gather in the TV room to watch a game. The rear paver patio can be accessed through the breakfast area or fam-room which is great for outside entertaining. The basement is clean with a painted floor, a separate multiple purpose area and outside exit. In 2006 a two-story addition was built that added the TV entertainment area next to the fam room and a master bathroom above with his and hers closets. In 2008 owner replaced every window with the exception of the new addition. Roof is not original, was replaced in 1997 with 30 year shingles. Home had a stucco inspection and minor repairs were completed. Owner is comfortable with prospects getting their own stucco inspection. A one-year HMS Warranty is included. See "documents" for maintenance and upgrade information as well as the SD. Easy to show, easy to love.
Location
State PA
County Delaware
Area Edgmont Twp (10419)
Zoning SF
Rooms
Other Rooms Living Room, Dining Room, Primary Bedroom, Bedroom 2, Bedroom 3, Kitchen, Family Room, Bedroom 1, Laundry, Other
Basement Full, Unfinished, Outside Entrance, Drainage System
Interior
Interior Features Dining Area
Hot Water Propane
Heating Gas
Cooling Central A/C
Flooring Wood, Fully Carpeted, Tile/Brick
Fireplaces Number 1
Fireplaces Type Brick
Fireplace Y
Heat Source Natural Gas
Laundry Main Floor
Exterior
Garage Spaces 2.0
Water Access N
Accessibility None
Total Parking Spaces 2
Garage N
Building
Story 2
Sewer On Site Septic
Water Well
Architectural Style Colonial
Level or Stories 2
Additional Building Above Grade
New Construction N
Schools
Middle Schools Springton Lake
High Schools Penncrest
School District Rose Tree Media
Others
Senior Community No
Tax ID 19-00-00064-09
Ownership Fee Simple
Read Less Info
Want to know what your home might be worth? Contact us for a FREE valuation!

Our team is ready to help you sell your home for the highest possible price ASAP

Bought with Catherine G McClatchy • Coldwell Banker Realty

"My job is to find and attract mastery-based agents to the office, protect the culture, and make sure everyone is happy! "






