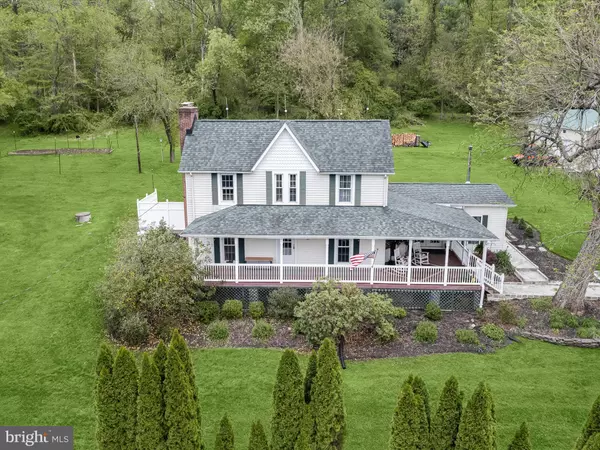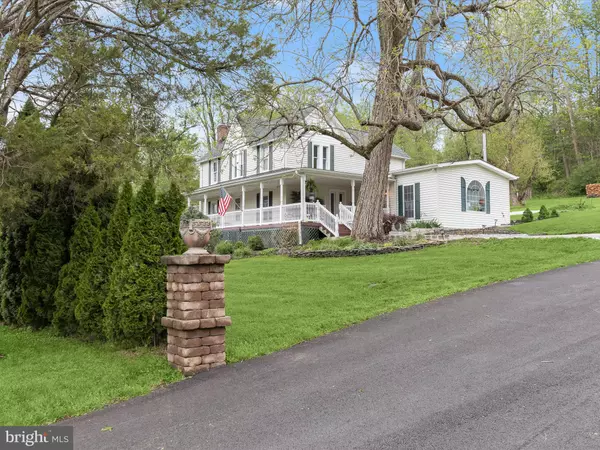Bought with Maria Palacios • Keller Williams Flagship
$810,000
$799,900
1.3%For more information regarding the value of a property, please contact us for a free consultation.
4 Beds
3 Baths
2,194 SqFt
SOLD DATE : 08/15/2025
Key Details
Sold Price $810,000
Property Type Single Family Home
Sub Type Detached
Listing Status Sold
Purchase Type For Sale
Square Footage 2,194 sqft
Price per Sqft $369
Subdivision Fork/Hydes
MLS Listing ID MDBC2125600
Sold Date 08/15/25
Style Farmhouse/National Folk
Bedrooms 4
Full Baths 3
HOA Y/N N
Year Built 1910
Annual Tax Amount $4,447
Tax Year 2024
Lot Size 5.340 Acres
Acres 5.34
Property Sub-Type Detached
Source BRIGHT
Property Description
Immediate Availability—Rare Chance To Own A Versatile, Updated Farmhouse Retreat Featuring Over 2,100 Sq Ft Living Space on 5.3 Private Acres, Subdivision Potential (Zoned Rc2) - Massive 1,200 Sq Ft Workshop, A 3-car Garage & A Separate Multi-Gen Apartment Or Office Space Make This Property A Dream For Creatives, Craftsmen, And Entrepreneurs Alike - Nestled In A Serene Setting, This 4-bedroom, 3-bath Home Blends Rural Charm With Modern Updates-Enjoy Hardwood Floors, a Calming Palette & Sunlit Family Room With Palladian Window - Stone-Surround Wood Stove - Kitchen Includes Stainless Appliances, Custom Cabinetry & a Quartz Island That Flows Into The Dining Area & Breakfast Nook - A Main-level Bedroom With Fireplace Offers Flexibility & Upstairs You'll Find A Tranquil Primary Suite (Private En Suite) Plus 2 Additional Bedrooms. Outdoor Living Shines With A Composite Deck, Hot Tub, Raised Garden Beds - One-of-a-kind Finished Studio Barn With Four Rooms, Powder Room, And Reception Area. Below, A 3-car Garage & Climate-Controlled Workshop Provide Endless Utility- Recent Updates Include New Stair Carpeting, A Freshly Paved Driveway, A 2025 Refrigerator & Propane-Connected Grill. Conveniently Located Just Minutes To Shopping, With Easy Access To All Major Routes,
Location
State MD
County Baltimore
Zoning RC2-
Direction Northwest
Rooms
Other Rooms Dining Room, Primary Bedroom, Bedroom 3, Bedroom 4, Kitchen, Family Room, Basement, Laundry, Primary Bathroom
Basement Connecting Stairway, Interior Access, Unfinished
Main Level Bedrooms 1
Interior
Interior Features Attic, Breakfast Area, Ceiling Fan(s), Entry Level Bedroom, Family Room Off Kitchen, Floor Plan - Open, Floor Plan - Traditional, Kitchen - Island, Primary Bath(s), Stove - Wood, Walk-in Closet(s), Wood Floors, Upgraded Countertops, Bathroom - Stall Shower, Bathroom - Tub Shower, Bathroom - Walk-In Shower, Built-Ins, Carpet, Dining Area, Kitchen - Country, Kitchen - Eat-In, Kitchen - Gourmet, Kitchen - Table Space, Pantry, Recessed Lighting, WhirlPool/HotTub
Hot Water Electric
Heating Forced Air, Wall Unit, Heat Pump(s), Wood Burn Stove
Cooling Central A/C, Ceiling Fan(s), Ductless/Mini-Split
Flooring Hardwood, Wood, Ceramic Tile, Carpet
Fireplaces Number 1
Fireplaces Type Fireplace - Glass Doors, Other, Mantel(s)
Equipment Dishwasher, Dryer - Electric, Dryer - Front Loading, Exhaust Fan, Microwave, Oven/Range - Gas, Refrigerator, Stainless Steel Appliances, Washer/Dryer Stacked, Water Heater
Fireplace Y
Window Features Atrium,Double Hung,Double Pane,Insulated,Palladian,Replacement,Screens
Appliance Dishwasher, Dryer - Electric, Dryer - Front Loading, Exhaust Fan, Microwave, Oven/Range - Gas, Refrigerator, Stainless Steel Appliances, Washer/Dryer Stacked, Water Heater
Heat Source Oil, Electric, Wood
Laundry Main Floor, Washer In Unit, Dryer In Unit, Has Laundry
Exterior
Exterior Feature Porch(es), Deck(s), Patio(s)
Parking Features Garage - Front Entry, Garage Door Opener, Oversized
Garage Spaces 8.0
Utilities Available Propane
Water Access N
View Garden/Lawn, Scenic Vista, Trees/Woods
Roof Type Architectural Shingle
Street Surface Black Top
Accessibility None
Porch Porch(es), Deck(s), Patio(s)
Road Frontage City/County
Total Parking Spaces 8
Garage Y
Building
Lot Description Partly Wooded, Road Frontage, Landscaping, Rear Yard, Private, Trees/Wooded, Front Yard, SideYard(s)
Story 2
Foundation Stone, Crawl Space
Sewer Septic Exists
Water Well
Architectural Style Farmhouse/National Folk
Level or Stories 2
Additional Building Above Grade, Below Grade
Structure Type Dry Wall
New Construction N
Schools
Elementary Schools Kingsville
Middle Schools Perry Hall
High Schools Perry Hall
School District Baltimore County Public Schools
Others
Pets Allowed Y
Senior Community No
Tax ID 04111108001025
Ownership Fee Simple
SqFt Source Estimated
Security Features Main Entrance Lock,Smoke Detector
Special Listing Condition Standard
Pets Allowed No Pet Restrictions
Read Less Info
Want to know what your home might be worth? Contact us for a FREE valuation!

Our team is ready to help you sell your home for the highest possible price ASAP


"My job is to find and attract mastery-based agents to the office, protect the culture, and make sure everyone is happy! "







