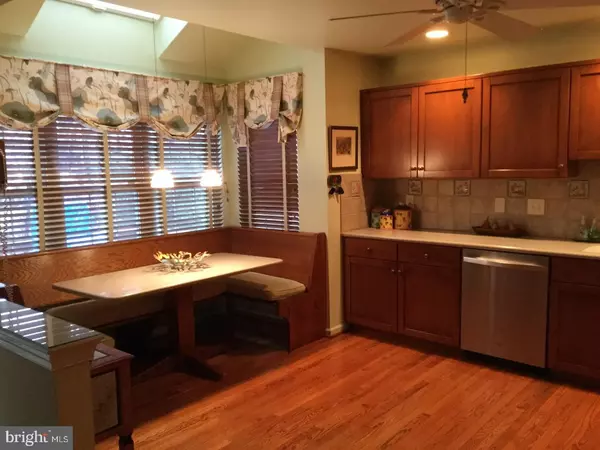$435,000
$439,900
1.1%For more information regarding the value of a property, please contact us for a free consultation.
4 Beds
4 Baths
2,444 SqFt
SOLD DATE : 07/16/2018
Key Details
Sold Price $435,000
Property Type Townhouse
Sub Type Interior Row/Townhouse
Listing Status Sold
Purchase Type For Sale
Square Footage 2,444 sqft
Price per Sqft $177
Subdivision Creekside At Blue Bell
MLS Listing ID 1000266766
Sold Date 07/16/18
Style Straight Thru
Bedrooms 4
Full Baths 2
Half Baths 2
HOA Fees $337/mo
HOA Y/N Y
Abv Grd Liv Area 2,444
Originating Board TREND
Year Built 1993
Annual Tax Amount $5,692
Tax Year 2018
Lot Size 2,314 Sqft
Acres 0.05
Lot Dimensions 28X83
Property Description
Fabulous opportunity to own one of the most beautiful town homes in Blue Bell CC, situated in a prime area in the community. As you walk up to the house enjoy the pretty landscaping accented by hardwired path lighting. Step inside to gleaming hardwood floors t/o 1st level and the stunning dining rm and living rm w. custom plantation shutters & lighting. Enjoy entertaining in the "open concept" family rm & adjacent modern kitchen and bump out breakfast nook flanked by new windows & skylight. There is an abundance of cabinets and counter space accented by stainless steel appliances. The family rm boasts a gas fire place, lots of lighting and sliders to a lg deck with new Weber gas grill and views of open space and nature. The charming powder rm w/Kohler fixtures completes the 1st level. The 2nd floor has a lovely master suite w/ custom decor, a fitted walk in closet , and bath with large Jacuzzi tub, remodeled shower and upgraded double vanity & lighting. There are two other spacious bedrooms with lovely decor & large double closets. The hall bath and laundry rm complete this level.The 3rd level bright & spacious LOFT is one of the best retreats in the home & is perfect as a 4th bedroom or home office. It features 2 egress skylights each with a built in cedar chest window seat underneath...perfect for storing sweaters and wool clothes. There is a large walk in storage closet flanked by storage shelves plus 2 other double garment closets. This terrific rm was just painted and carpeted. Lastly, the large finished w/o basement is the icing on the cake! A fabulous place for family fun & entertaining. There is lots of recessed lighting and it boasts a modern 1/2 bath, lg walk in cedar closet, pantry closet, and a utility room with lots of storage and shelving, newer HVAC & water heater & includes water softener. Walk out of the sliders to an oversized patio & lawn. The basement is bone dry for peace of mind. This has been a happy & enjoyable home for its owners as is displayed by their pride of ownership in all areas of the house. A great place to live and convenient to everything; shopping, restaurants, entertainment, trains & major highways. The new Community Center offers everything for the whole family!
Location
State PA
County Montgomery
Area Whitpain Twp (10666)
Zoning R6GC
Rooms
Other Rooms Living Room, Dining Room, Primary Bedroom, Bedroom 2, Bedroom 3, Kitchen, Family Room, Bedroom 1, Laundry, Other
Basement Full, Outside Entrance, Fully Finished
Interior
Interior Features Primary Bath(s), Butlers Pantry, Skylight(s), Ceiling Fan(s), Wet/Dry Bar, Stall Shower, Breakfast Area
Hot Water Natural Gas
Heating Gas, Hot Water
Cooling Central A/C
Flooring Wood, Fully Carpeted, Tile/Brick
Fireplaces Number 1
Fireplaces Type Gas/Propane
Equipment Oven - Wall, Oven - Self Cleaning, Dishwasher, Disposal, Built-In Microwave
Fireplace Y
Window Features Replacement
Appliance Oven - Wall, Oven - Self Cleaning, Dishwasher, Disposal, Built-In Microwave
Heat Source Natural Gas
Laundry Upper Floor
Exterior
Exterior Feature Deck(s), Patio(s)
Parking Features Garage Door Opener
Garage Spaces 3.0
Amenities Available Swimming Pool
Water Access N
Accessibility None
Porch Deck(s), Patio(s)
Attached Garage 1
Total Parking Spaces 3
Garage Y
Building
Story 2
Sewer Public Sewer
Water Public
Architectural Style Straight Thru
Level or Stories 2
Additional Building Above Grade
New Construction N
Schools
High Schools Wissahickon Senior
School District Wissahickon
Others
HOA Fee Include Pool(s)
Senior Community No
Tax ID 66-00-00725-478
Ownership Fee Simple
Security Features Security System
Read Less Info
Want to know what your home might be worth? Contact us for a FREE valuation!

Our team is ready to help you sell your home for the highest possible price ASAP

Bought with Jae S Yun • Long & Foster Real Estate, Inc.

"My job is to find and attract mastery-based agents to the office, protect the culture, and make sure everyone is happy! "







