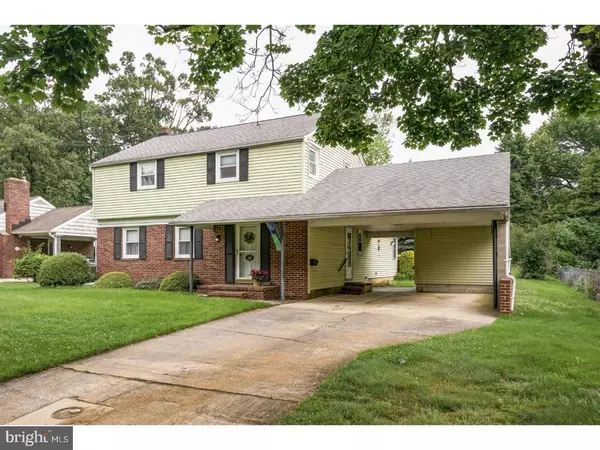$215,000
$225,000
4.4%For more information regarding the value of a property, please contact us for a free consultation.
4 Beds
3 Baths
2,130 SqFt
SOLD DATE : 07/16/2018
Key Details
Sold Price $215,000
Property Type Single Family Home
Sub Type Detached
Listing Status Sold
Purchase Type For Sale
Square Footage 2,130 sqft
Price per Sqft $100
Subdivision Chestnut Ridge
MLS Listing ID 1001750736
Sold Date 07/16/18
Style Colonial
Bedrooms 4
Full Baths 2
Half Baths 1
HOA Y/N N
Abv Grd Liv Area 2,130
Originating Board TREND
Year Built 1958
Annual Tax Amount $7,593
Tax Year 2017
Lot Size 0.276 Acres
Acres 0.28
Lot Dimensions 0X0
Property Description
A lush green lawn welcomes you as you pull into the long driveway that can easily fit four cars. Head into the front or the side entrance under the car port, whatever you prefer! The side entrance is just under the car port, which also houses a large shed for outdoor storage. Heading inside, the front of the house boasts a large living room that leads into the formal dining area. The kitchen is just around the corner from the dining room and is open to the large addition in the back of the home. The kitchen has tons of counter space and cabinets, and is laid out well enough to have multiple cooks in the kitchen! The first floor master suite is located off of the first floor addition and includes a large walk in closet with full bathroom. Beautiful bay windows lend a view to the lovely deck and gorgeous yard. The laundry closet and a half bath round out the first floor. The upstairs is freshly painted, where you will find three more bedrooms and a full bathroom. The unfinished basement is perfect for extra living or storage space and is equipped with a drain system and sump pump. HVAC and hot water heater were replaced in 2012. Nothing else to do but pack your your bags and move in. Please make your appointment today to see this wonderfully loved and cared for home!
Location
State NJ
County Gloucester
Area Glassboro Boro (20806)
Zoning R2
Rooms
Other Rooms Living Room, Dining Room, Primary Bedroom, Bedroom 2, Bedroom 3, Kitchen, Family Room, Bedroom 1
Basement Full, Unfinished, Drainage System
Interior
Interior Features Ceiling Fan(s), Dining Area
Hot Water Natural Gas
Heating Gas
Cooling Central A/C
Fireplace N
Window Features Replacement
Heat Source Natural Gas
Laundry Main Floor
Exterior
Garage Spaces 3.0
Water Access N
Accessibility None
Total Parking Spaces 3
Garage N
Building
Story 2
Sewer Public Sewer
Water Public
Architectural Style Colonial
Level or Stories 2
Additional Building Above Grade
New Construction N
Schools
Elementary Schools Bullock School
Middle Schools Glassboro
High Schools Glassboro
School District Glassboro Public Schools
Others
Senior Community No
Tax ID 06-00116-00011 01
Ownership Fee Simple
Read Less Info
Want to know what your home might be worth? Contact us for a FREE valuation!

Our team is ready to help you sell your home for the highest possible price ASAP

Bought with Terry Grayson • Keller Williams Realty - Cherry Hill
"My job is to find and attract mastery-based agents to the office, protect the culture, and make sure everyone is happy! "







