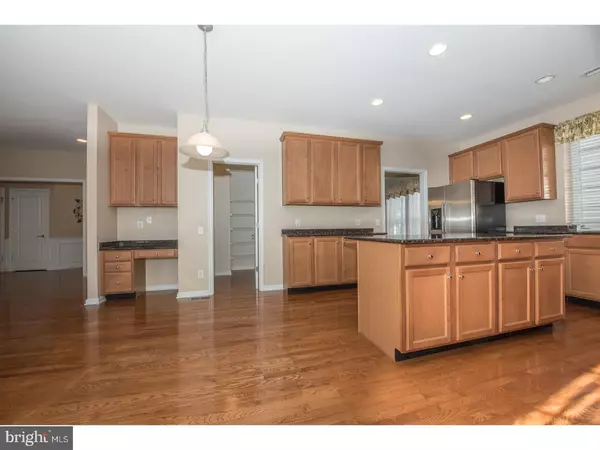$480,000
$485,000
1.0%For more information regarding the value of a property, please contact us for a free consultation.
4 Beds
4 Baths
2,896 SqFt
SOLD DATE : 07/16/2018
Key Details
Sold Price $480,000
Property Type Single Family Home
Sub Type Detached
Listing Status Sold
Purchase Type For Sale
Square Footage 2,896 sqft
Price per Sqft $165
Subdivision Windsor Ridge
MLS Listing ID 1001907862
Sold Date 07/16/18
Style Colonial,Traditional
Bedrooms 4
Full Baths 3
Half Baths 1
HOA Fees $110/mo
HOA Y/N Y
Abv Grd Liv Area 2,896
Originating Board TREND
Year Built 2007
Annual Tax Amount $7,256
Tax Year 2018
Lot Size 5,500 Sqft
Acres 0.13
Lot Dimensions 55X 100X 50X 100
Property Description
Quick Delivery Ready 4 bed-3 1/2 bath Colonial in "Windsor Ridge" community with welcome friendly Sidewalks, Association Pool, 2 Tennis Courts, Clubhouse with Fitness Center, Ballroom & Recreation Room, Basketball Court, multi-component Playground, 5 Toddler Lots, soccer & lacrosse fields, 40 acres of Open Space and Walking Trails. Regrettably a transfer makes this available, as original owners proudly turn over the keys to an immaculate home they have raised their young family within the Downingtown East schools. Enjoy the handsome red oak hardwood flooring in 2-story Foyer, Office, Family Room, Breakfast area and Gourmet Kitchen. The family room boasts a gas fireplace and ceiling fan/light. The Kitchen has everything you need: ample Maple Cabinetry, massive granite island(3' x 6'), huge pantry(4' x 6'), kitchen work desk with granite, stainless steel gas cooktop/stove, stainless steel dishwasher, stainless steel microwave and the bonus of stainless steel Refrigerator with double doors. The 2nd floor includes master bedroom with dramatic tray ceiling, master bathroom with oversized shower(3' x 5'), soaking tub and double bowl vanity, and a walk-in dream closet(6' x 15'). There is a princess suite with private full bathroom, 3rd & 4th bedrooms share a Jack & Jill bathroom with double bowl vanity. ALL 4 bedrooms were recently almost all painted neutral and enjoy a ceiling fan/light for comfort. The outside entertainment area in back has a EP Henry patio(15' x 28') that includes a sitting wall for all to enjoy.
Location
State PA
County Chester
Area Upper Uwchlan Twp (10332)
Zoning R2
Rooms
Other Rooms Living Room, Dining Room, Primary Bedroom, Bedroom 2, Bedroom 3, Kitchen, Family Room, Bedroom 1, Laundry, Other, Attic
Basement Full, Unfinished
Interior
Interior Features Primary Bath(s), Kitchen - Island, Butlers Pantry, Ceiling Fan(s), Stall Shower, Kitchen - Eat-In
Hot Water Natural Gas
Heating Gas, Forced Air
Cooling Central A/C
Flooring Wood, Fully Carpeted, Vinyl
Fireplaces Number 1
Fireplaces Type Marble, Gas/Propane
Equipment Cooktop, Oven - Self Cleaning, Dishwasher, Refrigerator, Disposal, Built-In Microwave
Fireplace Y
Window Features Energy Efficient
Appliance Cooktop, Oven - Self Cleaning, Dishwasher, Refrigerator, Disposal, Built-In Microwave
Heat Source Natural Gas
Laundry Main Floor
Exterior
Exterior Feature Patio(s)
Garage Spaces 4.0
Utilities Available Cable TV
Amenities Available Swimming Pool, Tennis Courts, Club House
Water Access N
Roof Type Pitched,Shingle
Accessibility None
Porch Patio(s)
Attached Garage 2
Total Parking Spaces 4
Garage Y
Building
Lot Description Level, Open, Front Yard, Rear Yard, SideYard(s)
Story 2
Foundation Concrete Perimeter
Sewer Public Sewer
Water Public
Architectural Style Colonial, Traditional
Level or Stories 2
Additional Building Above Grade
Structure Type Cathedral Ceilings,9'+ Ceilings,High
New Construction N
Schools
Elementary Schools Pickering Valley
Middle Schools Lionville
High Schools Downingtown High School East Campus
School District Downingtown Area
Others
HOA Fee Include Pool(s),Common Area Maintenance,Health Club
Senior Community No
Tax ID 32-02 -0404
Ownership Fee Simple
Acceptable Financing Conventional
Listing Terms Conventional
Financing Conventional
Read Less Info
Want to know what your home might be worth? Contact us for a FREE valuation!

Our team is ready to help you sell your home for the highest possible price ASAP

Bought with Kunjal Chheda • Springer Realty Group
"My job is to find and attract mastery-based agents to the office, protect the culture, and make sure everyone is happy! "







