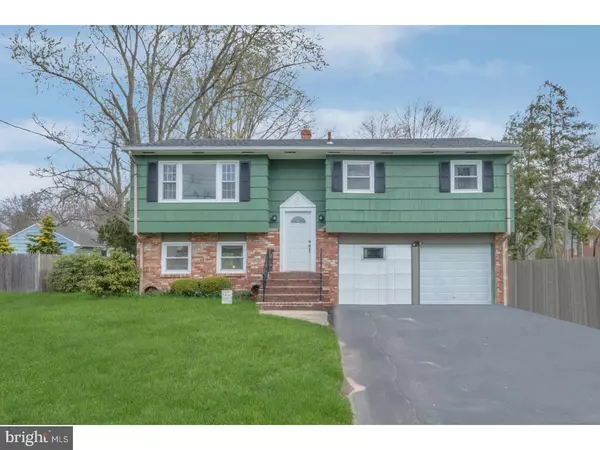$285,000
$289,900
1.7%For more information regarding the value of a property, please contact us for a free consultation.
3 Beds
2 Baths
10,000 Sqft Lot
SOLD DATE : 07/16/2018
Key Details
Sold Price $285,000
Property Type Single Family Home
Sub Type Detached
Listing Status Sold
Purchase Type For Sale
Subdivision None Available
MLS Listing ID 1000417428
Sold Date 07/16/18
Style Colonial,Bi-level
Bedrooms 3
Full Baths 2
HOA Y/N N
Originating Board TREND
Year Built 1975
Annual Tax Amount $8,949
Tax Year 2017
Lot Size 10,000 Sqft
Acres 0.23
Lot Dimensions 80X125
Property Description
**RECENT UPDATES** NEW KITCHEN(2018) UPDATED MAIN BATHROOM(2018) NEW ROOF(2018) NEW WINDOWS (2012) NEW HOT WATER HEATER(2018) BANNISTER (2011) NEW BANNISTER(2011) PLUS 1 YEAR HOME WARRANTY Nestled quietly on a beautiful lot in the heart of Hightstown,this Springcrest Drive home is the perfect destination for those ready to make their home ownership dreams, a reality. This recently and delightfully remodeled 3-bedroom 2-bathroom home features beautiful hardwood floors throughout an open and bright formal living room which opens to a sophisticated dining room. The brand new elegant granite vein countertop, compliments the freshly painted kitchen and tiled mosaic backsplash. Upon decent to the lower level, a spacious and sun-drenched second living room awaits. French doors open onto the covered patio that can bring in the sounds of nature right into your home. Get the perfect breeze running through the house during those hot summer months, and step outside to enjoy a glass of ice cold lemonade to soak the warmth into your bones. The floating deck adds additional outdoor entertainment possibilities and is the perfect setting to roast marshmallows over a roaring fire. If you're looking for a turnkey home to grow into, The Springcrest Home, might just be the home for you. Schedule a tour and see how the walls in this home can bring your future to life.
Location
State NJ
County Mercer
Area Hightstown Boro (21104)
Zoning R-1
Rooms
Other Rooms Living Room, Dining Room, Primary Bedroom, Bedroom 2, Kitchen, Family Room, Bedroom 1, Laundry
Interior
Interior Features Breakfast Area
Hot Water Natural Gas
Heating Gas
Cooling Central A/C
Fireplace N
Heat Source Natural Gas
Laundry Lower Floor
Exterior
Exterior Feature Deck(s), Patio(s)
Garage Spaces 4.0
Waterfront N
Water Access N
Accessibility None
Porch Deck(s), Patio(s)
Parking Type Other
Total Parking Spaces 4
Garage N
Building
Sewer Public Sewer
Water Public
Architectural Style Colonial, Bi-level
New Construction N
Schools
School District East Windsor Regional Schools
Others
Senior Community No
Tax ID 04-00055-00075
Ownership Fee Simple
Read Less Info
Want to know what your home might be worth? Contact us for a FREE valuation!

Our team is ready to help you sell your home for the highest possible price ASAP

Bought with Luisa E Cruz • BHHS Fox & Roach - Hillsboro

"My job is to find and attract mastery-based agents to the office, protect the culture, and make sure everyone is happy! "







