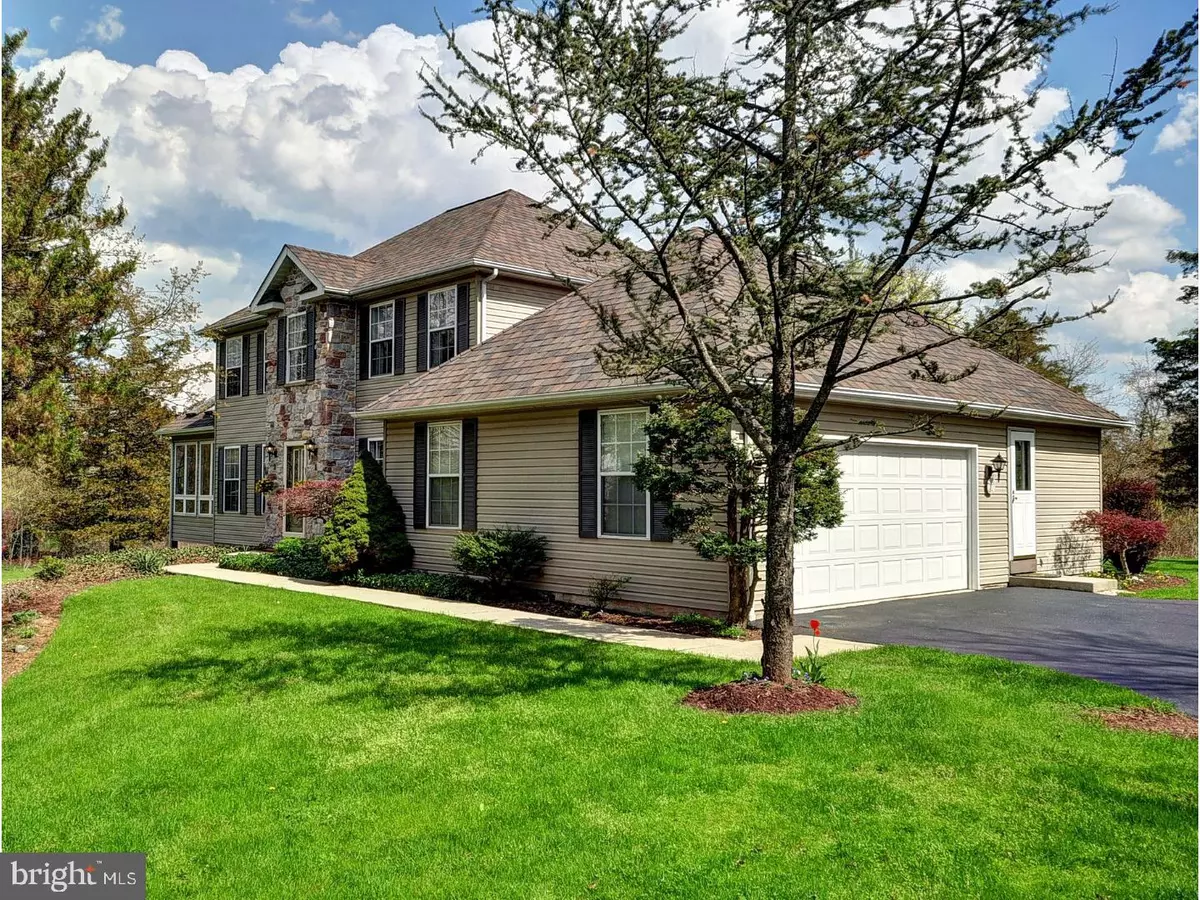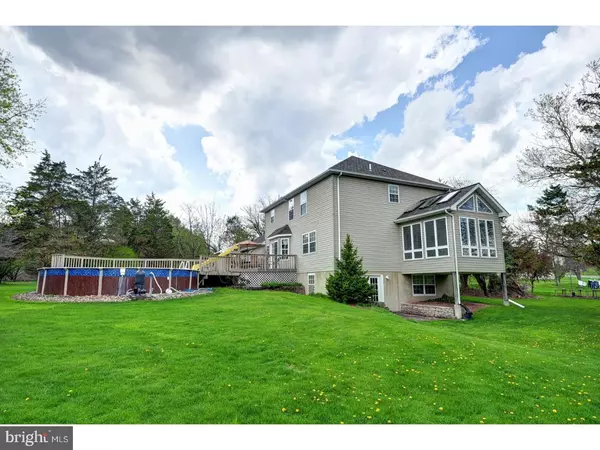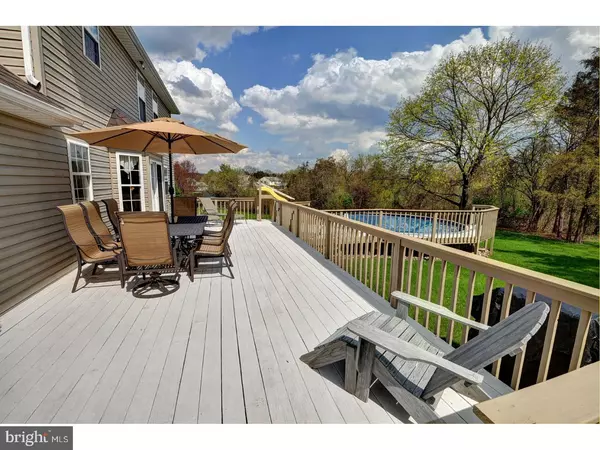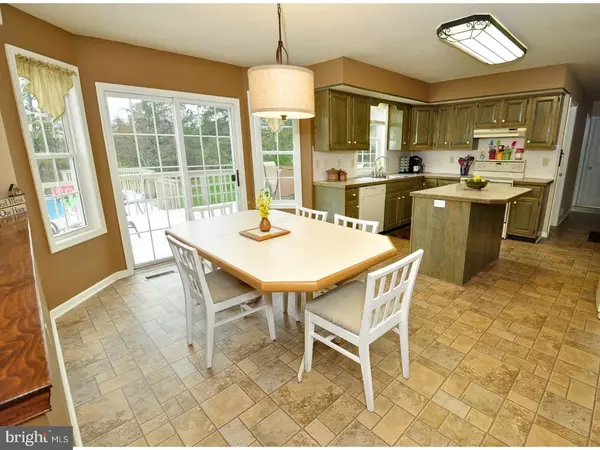$395,000
$395,000
For more information regarding the value of a property, please contact us for a free consultation.
5 Beds
4 Baths
3,135 SqFt
SOLD DATE : 07/16/2018
Key Details
Sold Price $395,000
Property Type Single Family Home
Sub Type Detached
Listing Status Sold
Purchase Type For Sale
Square Footage 3,135 sqft
Price per Sqft $125
Subdivision Cedar Knoll
MLS Listing ID 1000445876
Sold Date 07/16/18
Style Colonial
Bedrooms 5
Full Baths 4
HOA Y/N N
Abv Grd Liv Area 2,461
Originating Board TREND
Year Built 1996
Annual Tax Amount $5,574
Tax Year 2018
Lot Size 0.955 Acres
Acres 0.95
Lot Dimensions 50
Property Description
Incredible combination of expansive living space, great condition, and a large lot with a secluded back yard. A 2-story foyer with a decorative window ledge welcomes you into the home. The eat-in kitchen offers abundant cabinetry with an antiqued finish, a center island, and a breakfast area. The breakfast area opens to the family room and also has a sliding glass door for access to a large, tiered deck and the swimming pool. Back inside, the living room offers warm, neutral tones a triple sliding glass door which leads to a 4-season sunroom with a vaulted, beamed ceiling and numerous skylights. The dining room is nicely appointed with crown moulding and chair rail accents. A first-floor laundry room, an office, and a full bath complete the main level. Downstairs, a finished, walk-out basement provides a great recreation room with gas fireplace and a billiard area. You'll also find a full bath and a bedroom on the lower level. Up on the second floor, the master bedroom offers a master bath, a walk-in closet, and access to a huge storage area above the garage. Three other nicely sized bedrooms and an updated hall bath complete this level of the home. This home is situated on nearly an acre and backs to a large, wooded tract of land. An attractive above-ground pool, deck, and large yard make for wonderful outdoor enjoyment. In addition to the attached 2-car garage, the car enthusiast or contractor will enjoy an oversized, detached 2-car garage with commercial doors and loads of loft storage. The roof was replaced in 2017 with 50-year shingles and the HVAC system was replaced in 2016.
Location
State PA
County Montgomery
Area Upper Hanover Twp (10657)
Zoning R1
Rooms
Other Rooms Living Room, Dining Room, Primary Bedroom, Bedroom 2, Bedroom 3, Kitchen, Family Room, Bedroom 1, Laundry, Other
Basement Full
Interior
Interior Features Primary Bath(s), Kitchen - Island, Skylight(s), Kitchen - Eat-In
Hot Water Propane
Heating Heat Pump - Electric BackUp, Forced Air
Cooling Central A/C
Flooring Fully Carpeted, Vinyl
Fireplaces Number 1
Fireplaces Type Gas/Propane
Equipment Built-In Range, Dishwasher
Fireplace Y
Appliance Built-In Range, Dishwasher
Laundry Main Floor
Exterior
Exterior Feature Deck(s)
Garage Spaces 7.0
Pool Above Ground
Water Access N
Roof Type Pitched,Shingle
Accessibility None
Porch Deck(s)
Total Parking Spaces 7
Garage Y
Building
Lot Description Flag
Story 2
Sewer Public Sewer
Water Public
Architectural Style Colonial
Level or Stories 2
Additional Building Above Grade, Below Grade
Structure Type Cathedral Ceilings
New Construction N
Schools
Middle Schools Upper Perkiomen
High Schools Upper Perkiomen
School District Upper Perkiomen
Others
Senior Community No
Tax ID 57-00-03211-611
Ownership Fee Simple
Acceptable Financing Conventional, VA, FHA 203(b), USDA
Listing Terms Conventional, VA, FHA 203(b), USDA
Financing Conventional,VA,FHA 203(b),USDA
Read Less Info
Want to know what your home might be worth? Contact us for a FREE valuation!

Our team is ready to help you sell your home for the highest possible price ASAP

Bought with Richard C Kirk Jr. • Rich Kirk Realty

"My job is to find and attract mastery-based agents to the office, protect the culture, and make sure everyone is happy! "







