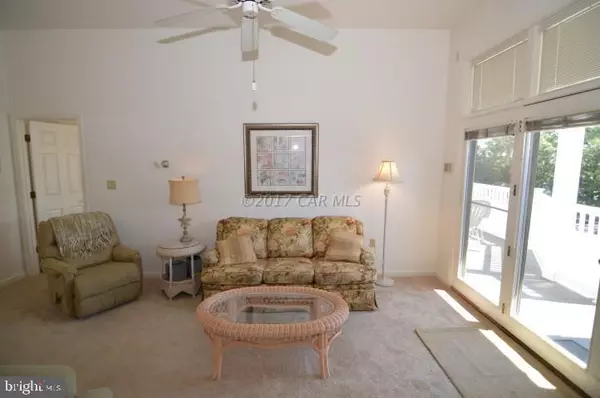$203,000
$219,000
7.3%For more information regarding the value of a property, please contact us for a free consultation.
2 Beds
2 Baths
823 SqFt
SOLD DATE : 07/13/2018
Key Details
Sold Price $203,000
Property Type Condo
Sub Type Condo/Co-op
Listing Status Sold
Purchase Type For Sale
Square Footage 823 sqft
Price per Sqft $246
Subdivision Heron Harbour
MLS Listing ID 1001564308
Sold Date 07/13/18
Style Unit/Flat,Contemporary
Bedrooms 2
Full Baths 2
Condo Fees $3,900/ann
HOA Y/N N
Abv Grd Liv Area 823
Originating Board CAR
Year Built 1990
Annual Tax Amount $2,437
Tax Year 2017
Property Description
What could be more fun than owning your very own little Villa at the beach?? This unit is located in beautiful Heron Harbour Isle in North Ocean City, and has a great floor plan that offers a LR/Dining area combination with a Gas Fireplace; 2 Bedrooms and 2 Full Baths; fully furnished with replaced appliances and HVAC system; and a gated little courtyard, perfect for beach chairs and bikes. You couldn't ask for anything more than what this has to offer...2 outdoor Pools, Kiddie pool, Har-Tru Tennis Courts,Indoor Pool, Work-Out room and Sauna;Water and trash included in condo fee;Heron Harbour has a quaint, village atmosphere and is a beautifully maintained community with endless, lush landscaping. You won't need to go far to discover great restaurants,shopping,Northside Park and the beach!
Location
State MD
County Worcester
Area Bayside Interior (83)
Zoning R2
Rooms
Main Level Bedrooms 2
Interior
Interior Features Ceiling Fan(s), Intercom, WhirlPool/HotTub, Window Treatments
Heating Forced Air
Cooling Central A/C
Fireplaces Number 1
Fireplaces Type Gas/Propane
Equipment Trash Compactor, Central Vacuum, Compactor, Dishwasher, Disposal, Microwave, Oven/Range - Gas, Refrigerator, Oven - Wall, Washer/Dryer Stacked
Furnishings Yes
Fireplace Y
Window Features Insulated
Appliance Trash Compactor, Central Vacuum, Compactor, Dishwasher, Disposal, Microwave, Oven/Range - Gas, Refrigerator, Oven - Wall, Washer/Dryer Stacked
Heat Source Natural Gas
Exterior
Exterior Feature Balcony, Deck(s)
Pool Indoor
Amenities Available Club House, Pier/Dock, Exercise Room, Pool - Indoor, Pool - Outdoor, Tennis Courts, Common Grounds, Community Center, Fitness Center, Library, Meeting Room, Party Room, Sauna, Swimming Pool
Water Access N
Roof Type Architectural Shingle
Accessibility None
Porch Balcony, Deck(s)
Road Frontage Public
Garage N
Building
Lot Description Cleared
Story 1
Unit Features Garden 1 - 4 Floors
Foundation Block, Crawl Space
Sewer Public Sewer
Water Public
Architectural Style Unit/Flat, Contemporary
Level or Stories 1
Additional Building Above Grade
New Construction N
Schools
Elementary Schools Ocean City
Middle Schools Stephen Decatur
High Schools Stephen Decatur
School District Worcester County Public Schools
Others
HOA Fee Include Common Area Maintenance,Management,Pool(s),Recreation Facility,Sauna,Trash,Water
Senior Community No
Tax ID 331161
Ownership Condominium
Acceptable Financing Conventional
Listing Terms Conventional
Financing Conventional
Special Listing Condition Standard
Read Less Info
Want to know what your home might be worth? Contact us for a FREE valuation!

Our team is ready to help you sell your home for the highest possible price ASAP

Bought with Katy Durham • Coldwell Banker Realty

"My job is to find and attract mastery-based agents to the office, protect the culture, and make sure everyone is happy! "







