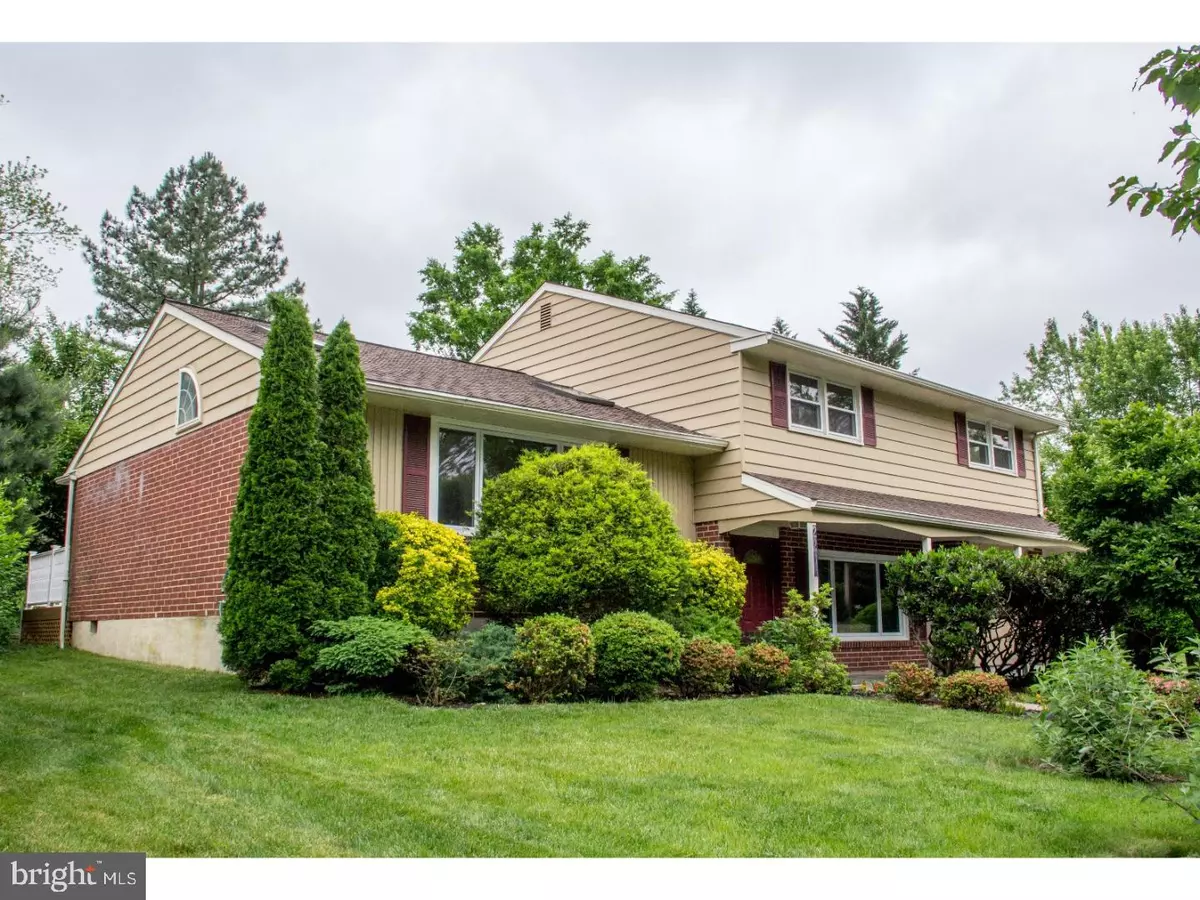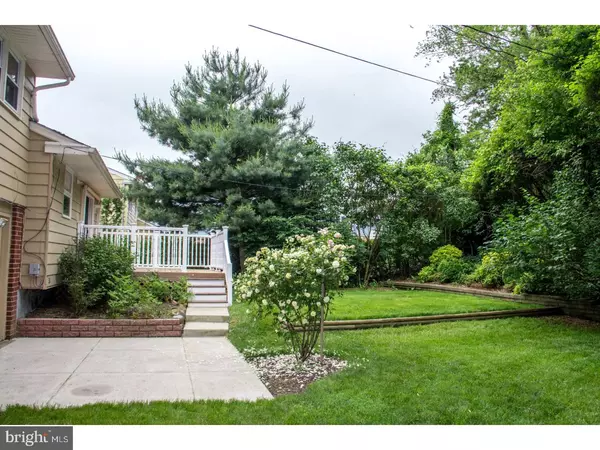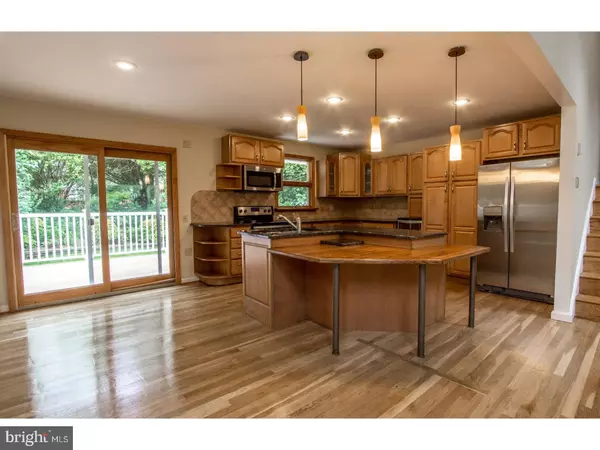$345,000
$359,999
4.2%For more information regarding the value of a property, please contact us for a free consultation.
4 Beds
3 Baths
2,050 SqFt
SOLD DATE : 07/13/2018
Key Details
Sold Price $345,000
Property Type Single Family Home
Sub Type Detached
Listing Status Sold
Purchase Type For Sale
Square Footage 2,050 sqft
Price per Sqft $168
Subdivision Holiday Hills
MLS Listing ID 1001818150
Sold Date 07/13/18
Style Other
Bedrooms 4
Full Baths 2
Half Baths 1
HOA Fees $1/ann
HOA Y/N Y
Abv Grd Liv Area 2,050
Originating Board TREND
Year Built 1960
Annual Tax Amount $2,516
Tax Year 2017
Lot Size 10,890 Sqft
Acres 0.25
Lot Dimensions 131X146
Property Description
Welcome to 2216 Jamaica Dr, in the highly desirable and conveniently located community of Holiday Hills in North Wilmington. Located on a privately landscaped lot in the Brandywine School District. This home is situated in the sought after Concord High School feeder! This beautifully maintained and upgraded single family home includes 4 bedrooms, 2.5 bathrooms, a 1 car garage and refinished hardwood floors throughout. The custom tile hall foyer welcomes you inside with an open view of both the main level and open concept 2nd floor. To the right is the large family room/den highlighted by updated flooring and large windows. The main floor also includes an updated powder room with custom tile and over sized laundry room that has plenty of space for a work shop or crafts and access to the garage. The 2nd floor features a complete open concept with gleaming hardwood floors through out and open sight lines all the way through to the deck. This combination of an open living room, dining room and kitchen is perfect for entertaining guests no matter the occasion. The 2nd floor features incredible natural light from two skylights, large picture windows and patio door. The kitchen boasts upgraded 42 inch cabinets, brand new granite counter tops, custom breakfast island, tile backsplash, new stainless steel appliances and recess lighting throughout. Heading upstairs, the large master suite can be found towards the rear offering an on suite bathroom with large jacuzzi tub and oversized closets. The upstairs also features three other generously sized bedroom and an updated hall full bathroom. All bedrooms include ample closet space and newly refinished hardwood floors. Out back is a well landscaped private yard perfect for relaxing and for the avid gardener. The maintenance free composite deck is perfect for BBQs and quiet evenings and is conveniently located off the kitchen. The home includes a new 30 year roof, new HVAC system, vinyl windows throughout and an energy efficient tankless hot water heater perfect for a large family! This great location is only minutes away from all restaurants and shopping in the North Wilmington area. A short drive to I-95 which will have you to Philadelphia within 20 minutes, if you prefer not to drive, the train station is minutes away! Be sure to put this on your tour today!
Location
State DE
County New Castle
Area Brandywine (30901)
Zoning NC10
Rooms
Other Rooms Living Room, Dining Room, Primary Bedroom, Bedroom 2, Bedroom 3, Kitchen, Family Room, Bedroom 1, Laundry, Attic
Basement Partial
Interior
Interior Features Primary Bath(s), Kitchen - Island, Butlers Pantry, Skylight(s), Ceiling Fan(s), Attic/House Fan, WhirlPool/HotTub, Stall Shower, Dining Area
Hot Water Natural Gas
Heating Gas, Forced Air
Cooling Central A/C
Flooring Wood, Tile/Brick
Equipment Energy Efficient Appliances
Fireplace N
Window Features Replacement
Appliance Energy Efficient Appliances
Heat Source Natural Gas
Laundry Main Floor
Exterior
Exterior Feature Deck(s), Porch(es)
Garage Spaces 4.0
Utilities Available Cable TV
Water Access N
Roof Type Shingle
Accessibility None
Porch Deck(s), Porch(es)
Attached Garage 1
Total Parking Spaces 4
Garage Y
Building
Story 1.5
Foundation Brick/Mortar
Sewer Public Sewer
Water Public
Architectural Style Other
Level or Stories 1.5
Additional Building Above Grade
Structure Type Cathedral Ceilings,9'+ Ceilings
New Construction N
Schools
High Schools Concord
School District Brandywine
Others
Senior Community No
Tax ID 06-045.00-012
Ownership Fee Simple
Acceptable Financing Conventional, VA, FHA 203(b), USDA
Listing Terms Conventional, VA, FHA 203(b), USDA
Financing Conventional,VA,FHA 203(b),USDA
Read Less Info
Want to know what your home might be worth? Contact us for a FREE valuation!

Our team is ready to help you sell your home for the highest possible price ASAP

Bought with Christopher S Patterson • Patterson-Schwartz - Greenville
"My job is to find and attract mastery-based agents to the office, protect the culture, and make sure everyone is happy! "







