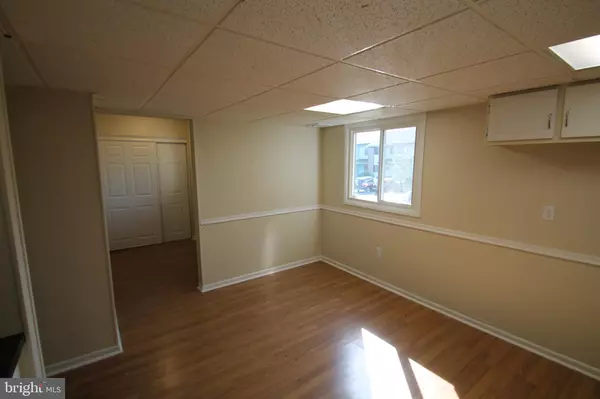$135,000
$139,900
3.5%For more information regarding the value of a property, please contact us for a free consultation.
4 Beds
3 Baths
1,812 SqFt
SOLD DATE : 07/13/2018
Key Details
Sold Price $135,000
Property Type Townhouse
Sub Type Interior Row/Townhouse
Listing Status Sold
Purchase Type For Sale
Square Footage 1,812 sqft
Price per Sqft $74
Subdivision Foxlea
MLS Listing ID 1001578834
Sold Date 07/13/18
Style Traditional
Bedrooms 4
Full Baths 2
Half Baths 1
HOA Fees $150/mo
HOA Y/N Y
Abv Grd Liv Area 1,812
Originating Board BRIGHT
Year Built 1975
Annual Tax Amount $1,970
Tax Year 2018
Lot Size 1,307 Sqft
Acres 0.03
Property Description
Not your typical Foxlea townhome! This spacious home offers over 1800 square feet above grade living space with 4 bedrooms and 2.5 baths. In the large eat-in kitchen, you will find stainless steel appliances, laminate floors and a new counter top. The formal dining area is open to the over-sized great room that leads to a covered patio and storage area. The sizable master bedroom features a walk-in closet and a full bath. All of the baths have been updated! Forgot to mention the private balcony off of bedroom number 4. Economical gas heat and water heater, replacement windows, fresh paint, new carpeting and laminate flooring throughout, attic storage, private backyard area and much more.
Location
State PA
County Cumberland
Area Lower Allen Twp (14413)
Zoning RESIDENTIAL
Rooms
Other Rooms Dining Room, Primary Bedroom, Bedroom 2, Bedroom 3, Bedroom 4, Kitchen, Family Room
Interior
Hot Water Natural Gas
Heating Forced Air, Gas
Cooling Central A/C
Equipment Dishwasher, Disposal, Oven/Range - Gas, Stainless Steel Appliances
Appliance Dishwasher, Disposal, Oven/Range - Gas, Stainless Steel Appliances
Heat Source Natural Gas
Laundry Upper Floor
Exterior
Garage Spaces 2.0
Water Access N
Roof Type Shingle
Accessibility None
Total Parking Spaces 2
Garage N
Building
Lot Description Level
Story 2
Sewer Public Sewer
Water Public
Architectural Style Traditional
Level or Stories 2
Additional Building Above Grade, Below Grade
New Construction N
Schools
School District West Shore
Others
Senior Community No
Tax ID 13-25-0008-002A-UI-58-1
Ownership Fee Simple
SqFt Source Assessor
Acceptable Financing Cash, Conventional, FHA, VA
Listing Terms Cash, Conventional, FHA, VA
Financing Cash,Conventional,FHA,VA
Special Listing Condition Standard
Read Less Info
Want to know what your home might be worth? Contact us for a FREE valuation!

Our team is ready to help you sell your home for the highest possible price ASAP

Bought with KARIS HAZAM • TeamPete Realty Services, Inc.

"My job is to find and attract mastery-based agents to the office, protect the culture, and make sure everyone is happy! "







