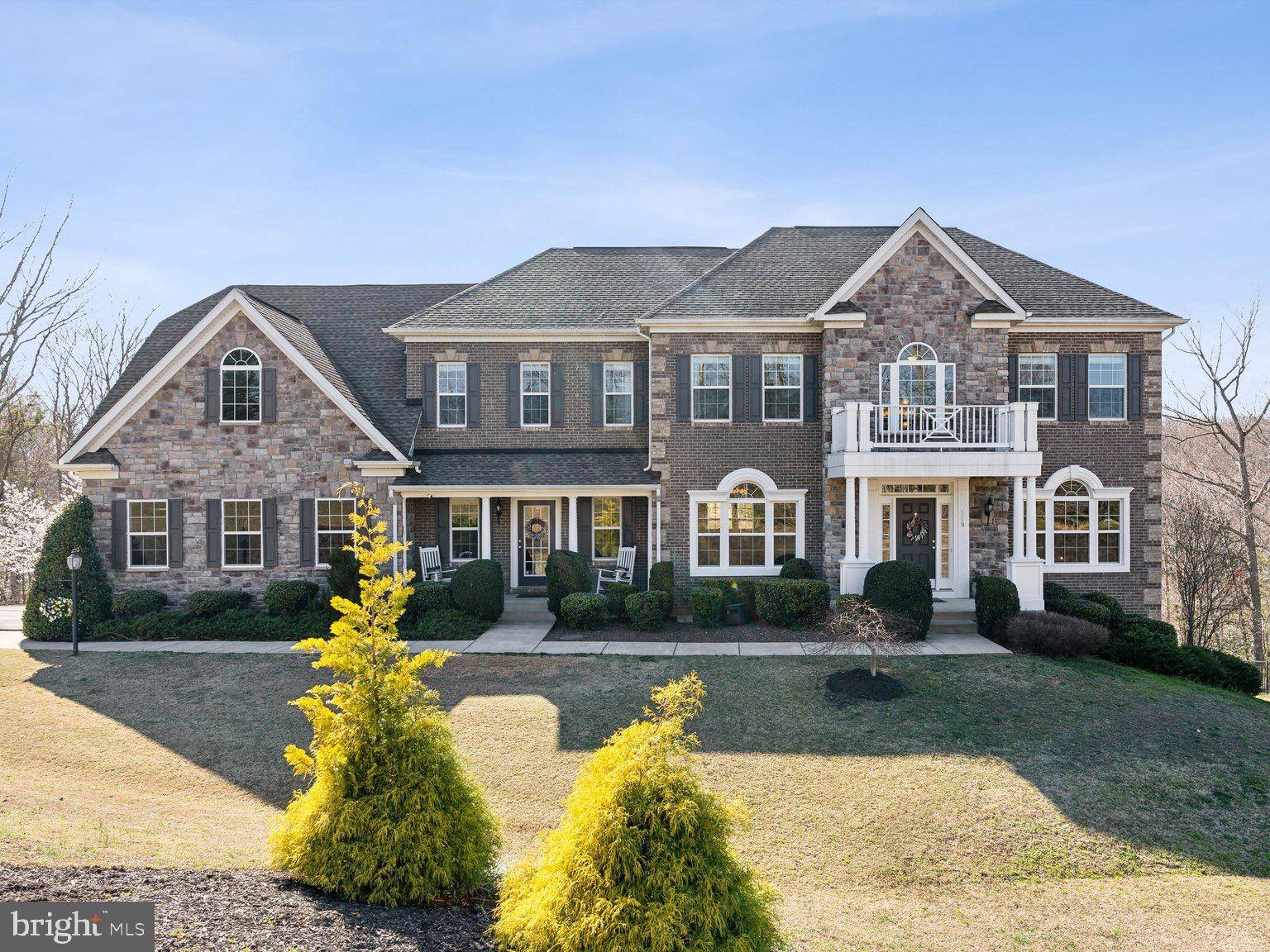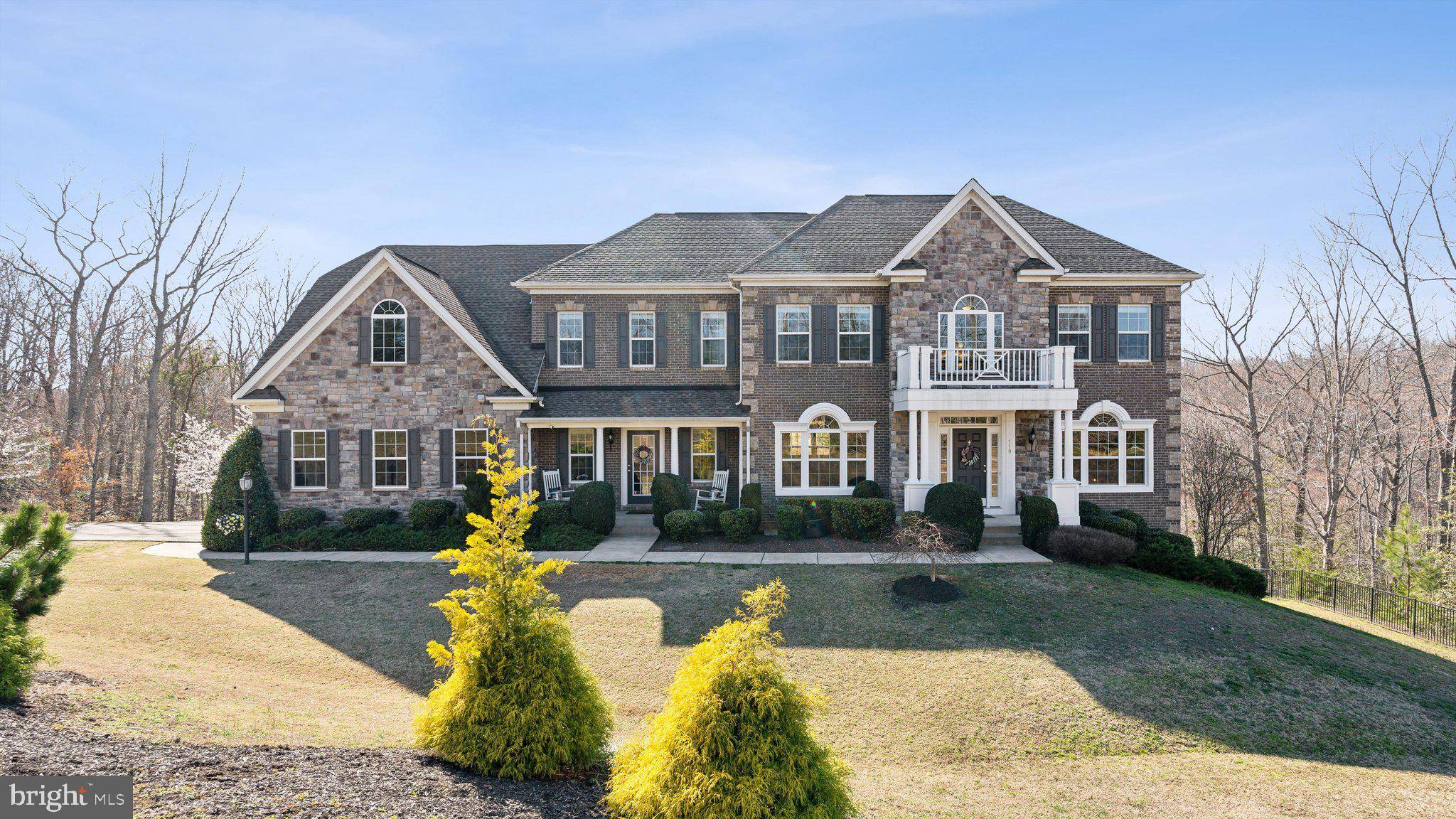Bought with Michael J Gillies • EXP Realty, LLC
$960,000
$996,000
3.6%For more information regarding the value of a property, please contact us for a free consultation.
5 Beds
5 Baths
5,756 SqFt
SOLD DATE : 07/01/2025
Key Details
Sold Price $960,000
Property Type Single Family Home
Sub Type Detached
Listing Status Sold
Purchase Type For Sale
Square Footage 5,756 sqft
Price per Sqft $166
Subdivision Brittany Estates
MLS Listing ID VAST2037314
Sold Date 07/01/25
Style Traditional
Bedrooms 5
Full Baths 4
Half Baths 1
HOA Fees $85/mo
HOA Y/N Y
Abv Grd Liv Area 5,756
Year Built 2015
Annual Tax Amount $7,649
Tax Year 2024
Lot Size 4.051 Acres
Acres 4.05
Property Sub-Type Detached
Source BRIGHT
Property Description
If you're looking for seclusion and easily accessibility, 119 Brittany Manor Way is for you!! This stunning home boasts 5 bedrooms, 4.5 bathrooms, and is situated on a private 4 + acre lot. The interior features all upgraded finishes and is flooded with natural light. The fully furnished basement includes a full bedroom and bathroom, complete with a unique wine cellar wall. The great room is adorned with large windows offering a picturesque view, and the upstairs loft provides a perfect vantage point to overlook the space. A custom stone patio with lighting and ample seating is the ideal spot for outdoor entertaining or simply enjoying the peaceful surroundings. With its secluded location, this home offers the perfect retreat from the hustle and bustle of everyday life. Whether you're looking for a quiet escape or a place to entertain guests, this property has everything you need. This is a one-of-a-kind retreat for those seeking comfort and sophistication. Don't miss out on the opportunity to make this exquisite home yours. A short distance to I-95 with EZ-Pass Lanes and minutes to Brooke Rail Station with VRE and Amtrak service available; easy access to Quantico Marine Corps Base; Embrey Mills Shopping Center and Sports complex; Primrose School of Stafford coming soon! Other shopping, dining, recreation and entertainment also within the area.
Location
State VA
County Stafford
Zoning A1
Rooms
Basement Rear Entrance, Fully Finished, Outside Entrance, Walkout Level
Interior
Interior Features Additional Stairway, Attic, Bathroom - Soaking Tub, Bathroom - Stall Shower, Bathroom - Tub Shower, Breakfast Area, Butlers Pantry, Carpet, Ceiling Fan(s), Crown Moldings, Dining Area, Entry Level Bedroom, Floor Plan - Open, Formal/Separate Dining Room, Kitchen - Eat-In, Kitchen - Gourmet, Kitchen - Island, Store/Office, Upgraded Countertops, Walk-in Closet(s), Water Treat System, Wine Storage, Wood Floors
Hot Water Electric
Heating Central
Cooling Central A/C
Flooring Carpet, Hardwood
Fireplaces Number 1
Fireplaces Type Stone, Gas/Propane
Equipment Built-In Microwave, Built-In Range, Dishwasher, Disposal, Dryer, Dryer - Front Loading, Freezer, Icemaker, Stainless Steel Appliances, Surface Unit, Washer - Front Loading
Furnishings No
Fireplace Y
Appliance Built-In Microwave, Built-In Range, Dishwasher, Disposal, Dryer, Dryer - Front Loading, Freezer, Icemaker, Stainless Steel Appliances, Surface Unit, Washer - Front Loading
Heat Source Natural Gas
Laundry Main Floor
Exterior
Exterior Feature Deck(s), Patio(s), Porch(es), Roof
Parking Features Garage - Side Entry
Garage Spaces 2.0
Fence Invisible
Water Access N
View Trees/Woods
Street Surface Paved
Accessibility None
Porch Deck(s), Patio(s), Porch(es), Roof
Attached Garage 2
Total Parking Spaces 2
Garage Y
Building
Story 3
Foundation Block
Sewer On Site Septic
Water Private, Well
Architectural Style Traditional
Level or Stories 3
Additional Building Above Grade, Below Grade
Structure Type 9'+ Ceilings
New Construction N
Schools
School District Stafford County Public Schools
Others
HOA Fee Include Common Area Maintenance,Lawn Maintenance,Snow Removal,Trash
Senior Community No
Tax ID 40E 20
Ownership Fee Simple
SqFt Source Assessor
Security Features Exterior Cameras
Acceptable Financing Cash, Conventional, FHA, VA
Listing Terms Cash, Conventional, FHA, VA
Financing Cash,Conventional,FHA,VA
Special Listing Condition Standard
Read Less Info
Want to know what your home might be worth? Contact us for a FREE valuation!

Our team is ready to help you sell your home for the highest possible price ASAP

"My job is to find and attract mastery-based agents to the office, protect the culture, and make sure everyone is happy! "







