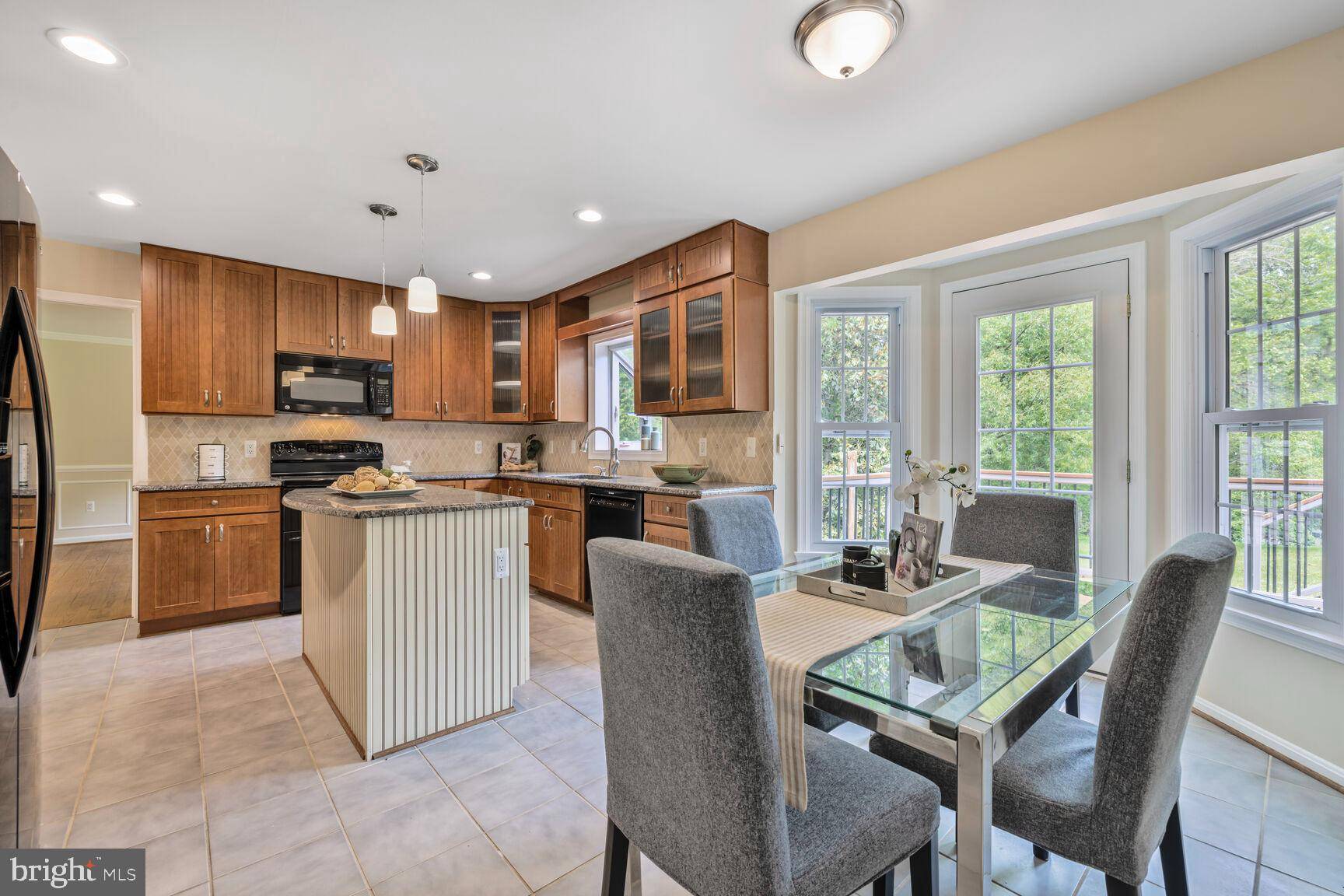Bought with Bobbie Mount • Long & Foster Real Estate, Inc.
$875,000
$875,000
For more information regarding the value of a property, please contact us for a free consultation.
4 Beds
4 Baths
3,341 SqFt
SOLD DATE : 06/27/2025
Key Details
Sold Price $875,000
Property Type Single Family Home
Sub Type Detached
Listing Status Sold
Purchase Type For Sale
Square Footage 3,341 sqft
Price per Sqft $261
Subdivision Quince Orchard Manor
MLS Listing ID MDMC2180160
Sold Date 06/27/25
Style Colonial
Bedrooms 4
Full Baths 3
Half Baths 1
HOA Y/N N
Abv Grd Liv Area 2,694
Year Built 1992
Available Date 2025-05-13
Annual Tax Amount $8,895
Tax Year 2024
Lot Size 0.770 Acres
Acres 0.77
Property Sub-Type Detached
Source BRIGHT
Property Description
OPEN SUN 5/25 1-3pm. Welcome to this spacious 4-bedroom, 3.5-bath colonial set on a beautiful 3/4 acre lot in Quince Orchard Manor ready for the next owner to enjoy! The main level features a bright, open floor plan with a generous living room, separate dining room, eat-in kitchen with center island, cozy den with fireplace, private study, and powder room. Upstairs there are four well-proportioned bedrooms including a large primary suite with walk-in closet, dressing room, and ensuite bath with soaking tub and separate shower. Three additional bedrooms share a well-appointed hall bath. The finished lower level offers a huge recreation room ideal for a home theater, game room, or gym along with a full bath and an oversized mechanical room with plenty of storage space to stay organized. Step outside to enjoy the large deck with retractable awning perfect for entertaining. The deck leads to a patio and an expansive backyard with mature trees and a storage shed. Other highlights include lovely hardwood floors, newer double-hung windows, mud room, and a roomy 2-car garage. This property has the tranquility of a rural setting but the convenience of being located adjacent to the Kentlands with easy access to I-270. Don't miss out!
Location
State MD
County Montgomery
Zoning R200
Direction Southwest
Rooms
Basement Connecting Stairway, Heated, Outside Entrance, Partially Finished, Walkout Stairs
Interior
Interior Features Bathroom - Soaking Tub, Breakfast Area, Floor Plan - Traditional, Formal/Separate Dining Room, Kitchen - Gourmet, Kitchen - Island, Kitchen - Table Space, Primary Bath(s), Recessed Lighting, Walk-in Closet(s), Wood Floors
Hot Water Natural Gas
Heating Central
Cooling Central A/C
Flooring Carpet, Hardwood, Ceramic Tile
Fireplaces Number 1
Fireplaces Type Screen, Gas/Propane
Equipment Built-In Microwave, Dishwasher, Disposal, Icemaker, Microwave, Oven/Range - Electric, Water Heater
Fireplace Y
Window Features Double Hung,Double Pane
Appliance Built-In Microwave, Dishwasher, Disposal, Icemaker, Microwave, Oven/Range - Electric, Water Heater
Heat Source Natural Gas
Laundry Main Floor
Exterior
Parking Features Garage - Front Entry, Garage Door Opener
Garage Spaces 2.0
Fence Split Rail
Utilities Available Under Ground
Water Access N
View Trees/Woods
Accessibility Other
Attached Garage 2
Total Parking Spaces 2
Garage Y
Building
Story 3
Foundation Other
Sewer Public Sewer
Water Public
Architectural Style Colonial
Level or Stories 3
Additional Building Above Grade, Below Grade
New Construction N
Schools
Elementary Schools Thurgood Marshall
Middle Schools Ridgeview
High Schools Quince Orchard
School District Montgomery County Public Schools
Others
Senior Community No
Tax ID 160602941752
Ownership Fee Simple
SqFt Source Assessor
Horse Property N
Special Listing Condition Standard
Read Less Info
Want to know what your home might be worth? Contact us for a FREE valuation!

Our team is ready to help you sell your home for the highest possible price ASAP

"My job is to find and attract mastery-based agents to the office, protect the culture, and make sure everyone is happy! "







