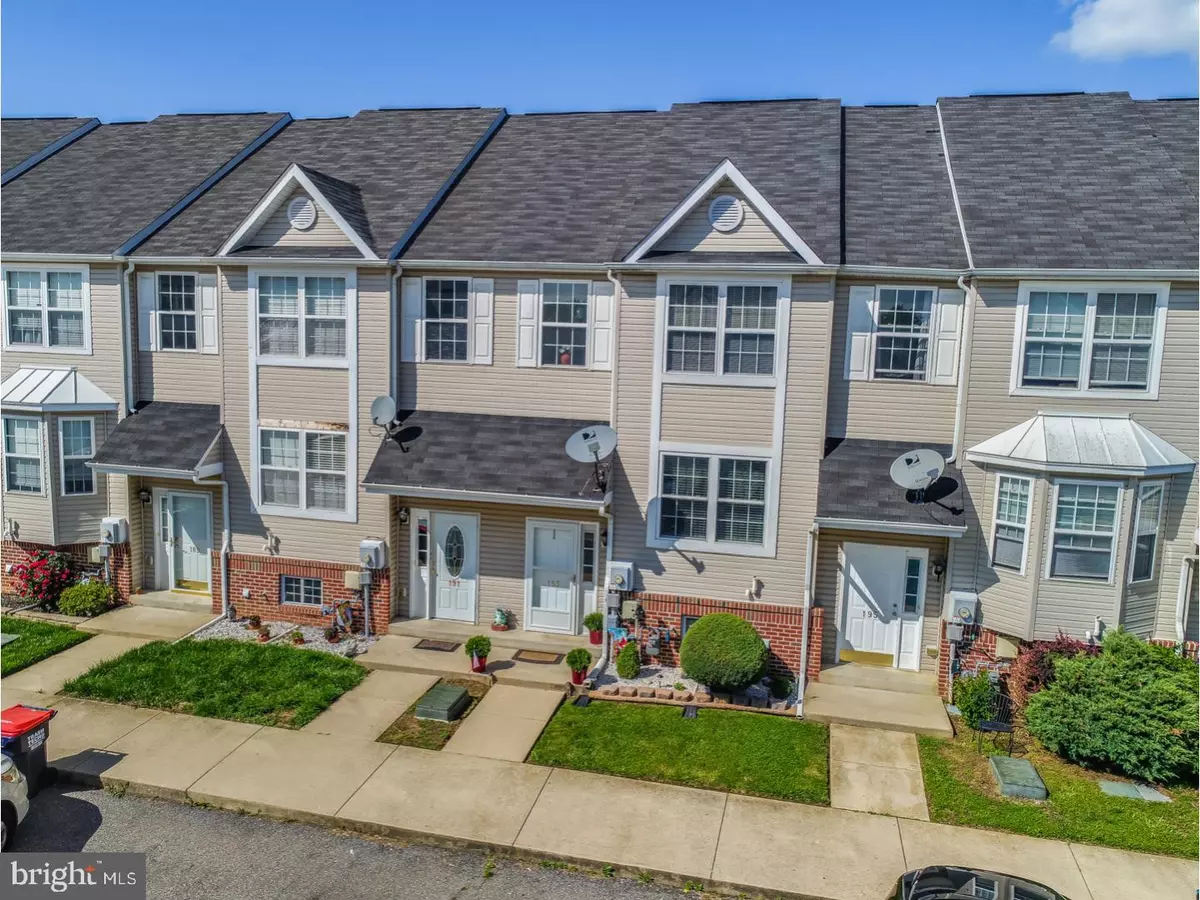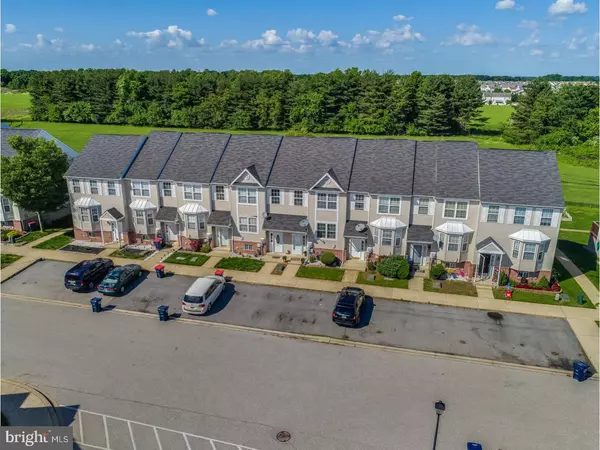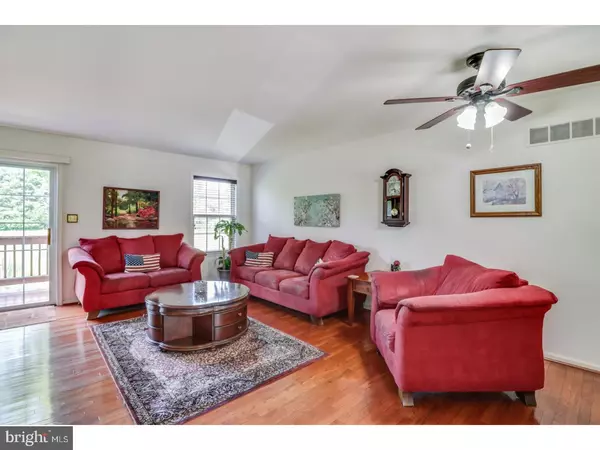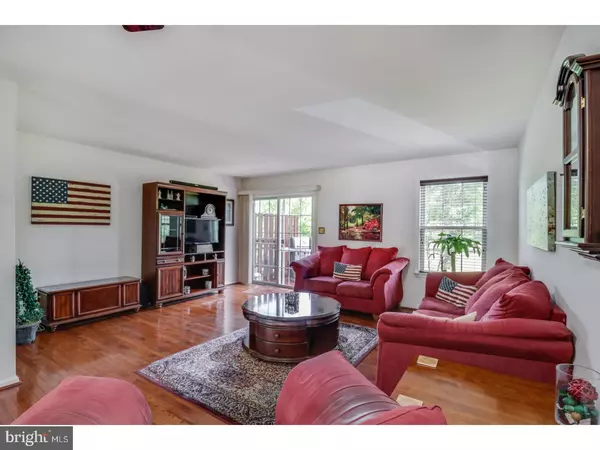$184,999
$184,999
For more information regarding the value of a property, please contact us for a free consultation.
3 Beds
2 Baths
1,650 SqFt
SOLD DATE : 07/12/2018
Key Details
Sold Price $184,999
Property Type Townhouse
Sub Type Interior Row/Townhouse
Listing Status Sold
Purchase Type For Sale
Square Footage 1,650 sqft
Price per Sqft $112
Subdivision Tartan Ct
MLS Listing ID 1001489946
Sold Date 07/12/18
Style Traditional
Bedrooms 3
Full Baths 1
Half Baths 1
HOA Y/N N
Abv Grd Liv Area 1,650
Originating Board TREND
Year Built 2004
Annual Tax Amount $1,382
Tax Year 2017
Lot Size 2,178 Sqft
Acres 0.05
Lot Dimensions 18X112
Property Description
Here is the home you have been looking for! Check out this great 3 Bedroom townhome located in Appoquinimink school district. This location in Middletown Delaware is absolutely wonderful! You can walk to shopping, restaurants, parks, annual parades and carnivals. You are just minutes to route 1 for easy travel and commuting. You will love being this close to everything! The home has a premium lot backing up to common space and farmland. Sitting on the deck you can barely remember you are in a community. The first floor features a large great room with beautiful hardwood flooring. There is a breakfast bar separating the eat in kitchen from the great room. The open floor plan allows easy entertaining between the kitchen and living room. There is space for a kitchen table and all of the appliances are included. Finally you have a half bath located on the main floor. The second floor has a large master bedroom with vaulted ceilings which really make this space comfortable. There is even a a display shelf to highlight the high ceilings. This room also features a walk in closet. There is a shared full bath and two more bedrooms located on this floor. All of the bedrooms have ceiling fans! The basement has been finished into a large rec room with windows. It provides space for a toy room, game room, or rec room. A convenient walk out door allows easy access to your backyard. The backyard is fenced in and ready for your first BBQ! There is upgraded lighting fixtures throughout the home, upgraded faucets, Anderson dual sash windows in the kitchen and neutral colors throughout which all allow you to move right in with no worries. Set up your showing today.
Location
State DE
County New Castle
Area South Of The Canal (30907)
Zoning 23R-3
Rooms
Other Rooms Living Room, Primary Bedroom, Bedroom 2, Kitchen, Bedroom 1, Other
Basement Full
Interior
Interior Features Butlers Pantry, Ceiling Fan(s), Kitchen - Eat-In
Hot Water Electric
Heating Gas, Forced Air
Cooling Central A/C
Flooring Wood, Fully Carpeted, Vinyl
Fireplace N
Heat Source Natural Gas
Laundry Basement
Exterior
Water Access N
Accessibility None
Garage N
Building
Story 2
Sewer Public Sewer
Water Public
Architectural Style Traditional
Level or Stories 2
Additional Building Above Grade
New Construction N
Schools
School District Appoquinimink
Others
Senior Community No
Tax ID 23-007.00-123
Ownership Fee Simple
Acceptable Financing Conventional, VA, FHA 203(b)
Listing Terms Conventional, VA, FHA 203(b)
Financing Conventional,VA,FHA 203(b)
Read Less Info
Want to know what your home might be worth? Contact us for a FREE valuation!

Our team is ready to help you sell your home for the highest possible price ASAP

Bought with Michael N Ngome • Empower Real Estate, LLC
"My job is to find and attract mastery-based agents to the office, protect the culture, and make sure everyone is happy! "







