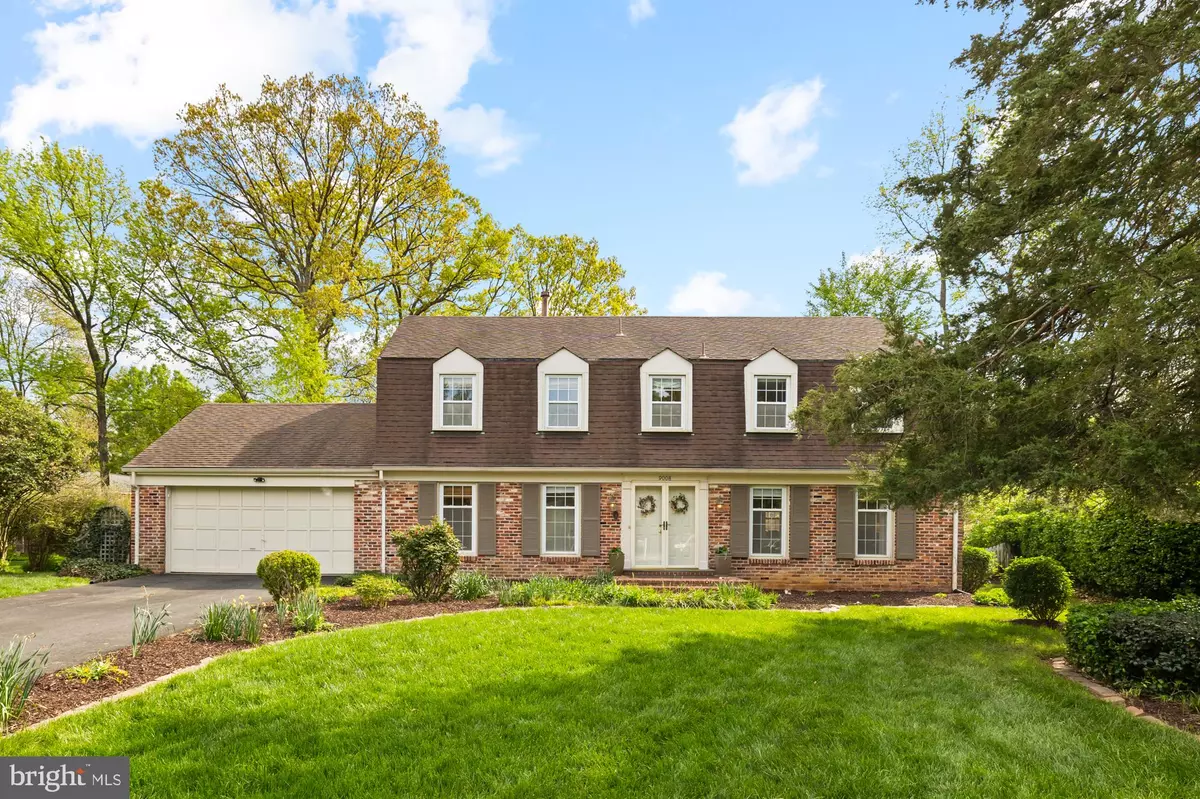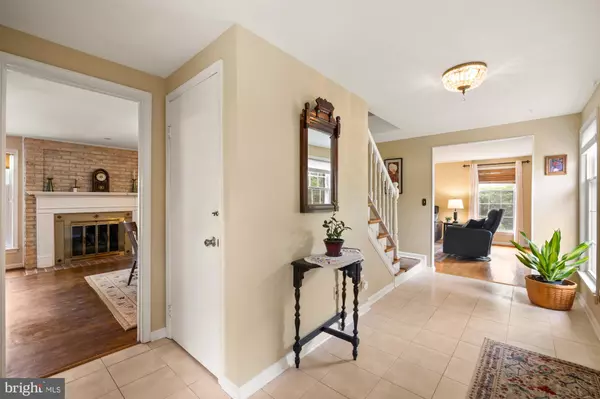Bought with Christopher J White • Long & Foster Real Estate, Inc.
$875,000
$890,000
1.7%For more information regarding the value of a property, please contact us for a free consultation.
4 Beds
3 Baths
2,530 SqFt
SOLD DATE : 06/17/2025
Key Details
Sold Price $875,000
Property Type Single Family Home
Sub Type Detached
Listing Status Sold
Purchase Type For Sale
Square Footage 2,530 sqft
Price per Sqft $345
Subdivision Southwood
MLS Listing ID VAFX2233336
Sold Date 06/17/25
Style Colonial
Bedrooms 4
Full Baths 2
Half Baths 1
HOA Y/N N
Abv Grd Liv Area 2,530
Year Built 1969
Annual Tax Amount $9,697
Tax Year 2025
Lot Size 0.322 Acres
Acres 0.32
Property Sub-Type Detached
Source BRIGHT
Property Description
Located on a quiet cul-de-sac, this home combines comfort and convenience, with proximity to local amenities, easy access to major transportation routes, and nearby Mt. Vernon. This charming colonial-style home is situated in the serene Southwood neighborhood of Alexandria, on historic George Washington farmland. This residence features a classic brick facade complemented by mature landscaping. The property offers a lush and freshly landscaped backyard with a patio, ideal for outdoor gatherings. Inside, the home boasts hardwood floors throughout the main living areas, a cozy fireplace in the living space off of the kitchen, and a formal dining room adjacent to a well-appointed kitchen with stainless steel appliances and ample cabinetry. The sunroom is the perfect space to gather, relax, or bask in the abundant natural light that permeates the home. The upper level includes 4 bedrooms with generous closet space in each. The large primary en suite is a lovely retreat with a walk-in closet and dressing area. The unfinished basement provides additional storage and laundry and is complete with two sump pumps and a French drain system. The attached 2-car garage and driveway offer convenient parking options.
Location
State VA
County Fairfax
Zoning 120
Rooms
Basement Connecting Stairway, Partial, Sump Pump, Water Proofing System, Unfinished, Interior Access
Interior
Interior Features Ceiling Fan(s), Chair Railings, Floor Plan - Traditional, Kitchen - Gourmet, Primary Bath(s), Recessed Lighting, Walk-in Closet(s), Wood Floors
Hot Water Electric
Heating Forced Air
Cooling Central A/C
Flooring Hardwood
Fireplaces Number 1
Fireplaces Type Gas/Propane, Mantel(s), Screen
Equipment Built-In Microwave, Dishwasher, Disposal, Oven/Range - Electric, Refrigerator, Icemaker, Stainless Steel Appliances, Water Heater, Washer, Dryer
Fireplace Y
Appliance Built-In Microwave, Dishwasher, Disposal, Oven/Range - Electric, Refrigerator, Icemaker, Stainless Steel Appliances, Water Heater, Washer, Dryer
Heat Source Natural Gas
Laundry Basement
Exterior
Parking Features Garage - Front Entry, Garage Door Opener
Garage Spaces 2.0
Water Access N
Accessibility None
Attached Garage 2
Total Parking Spaces 2
Garage Y
Building
Story 3
Foundation Crawl Space, Block
Sewer Public Sewer
Water Public
Architectural Style Colonial
Level or Stories 3
Additional Building Above Grade, Below Grade
New Construction N
Schools
School District Fairfax County Public Schools
Others
Senior Community No
Tax ID 1101 19 0033
Ownership Fee Simple
SqFt Source Assessor
Special Listing Condition Standard
Read Less Info
Want to know what your home might be worth? Contact us for a FREE valuation!

Our team is ready to help you sell your home for the highest possible price ASAP

"My job is to find and attract mastery-based agents to the office, protect the culture, and make sure everyone is happy! "







