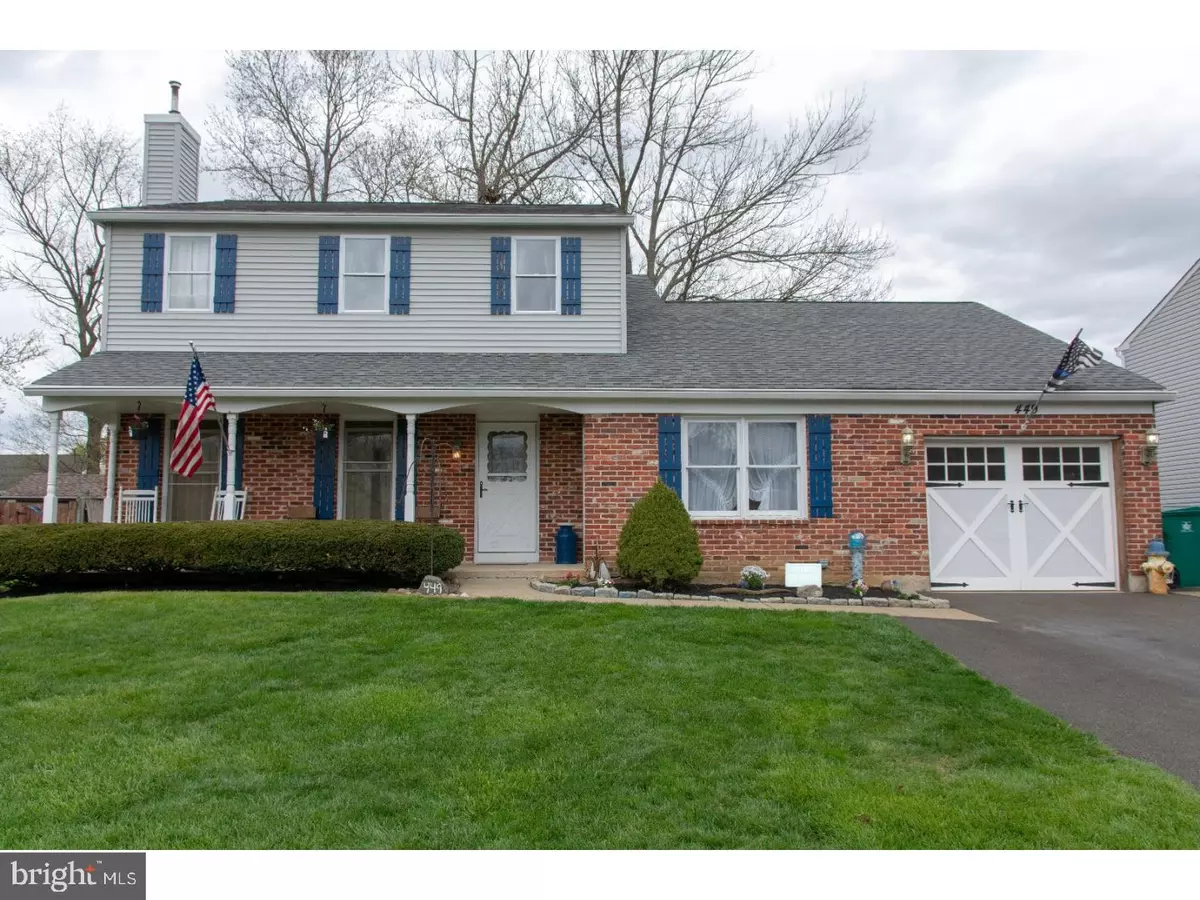$257,900
$264,900
2.6%For more information regarding the value of a property, please contact us for a free consultation.
3 Beds
3 Baths
2,172 SqFt
SOLD DATE : 07/12/2018
Key Details
Sold Price $257,900
Property Type Single Family Home
Sub Type Detached
Listing Status Sold
Purchase Type For Sale
Square Footage 2,172 sqft
Price per Sqft $118
Subdivision Fairbridge
MLS Listing ID 1000466538
Sold Date 07/12/18
Style Colonial
Bedrooms 3
Full Baths 2
Half Baths 1
HOA Y/N N
Abv Grd Liv Area 2,172
Originating Board TREND
Year Built 1987
Annual Tax Amount $7,272
Tax Year 2018
Lot Size 7,405 Sqft
Acres 0.17
Lot Dimensions 67X100
Property Description
Welcome to 449 Pheasant Lane, Fairless Hills! This Originally Owned Home is 31 Years Young! Home is Set in an Impressive Community and this Beautifully Landscaped Front Lawn will be Your Scenery as You Sit on the Front Porch and Enjoy this Years Spring! This Home Offers 3 bedrooms (All on the Same Floor) and 2.5 Bathrooms (One Being Your Full Masterbath). Your Main Floor Offers a Formal Entry Way Leading to Your Full Size Kitchen, Generous Storage Space with 2 Pantry Closets, and an Eat-In Kitchen Table, Overlooking your Backyard Space. The Formal Dining-room is Right off the Kitchen and is a Great size for a Table Seating 8 or more, and Still Have Room for Extra Dining Furniture Pieces. The Formal Living-room Comes Included with a Pellet Stove to Keep Those Winters Extra Cozy. Off of the Entry-way is an Additional Living Space (Currently Used as an Additional TV/ Toy room), Would be a Great Opportunity for a Home Office, or could be Closed off and Made into Another Bedroom if Needed. An Additional Half bath on Main Floor as well as Laundry and Access to the Garage. Downstairs You'll Find a Full Basement Mostly Finished, a Utility room, and a Separate Room with Closet,(Currently Being Used as an Additional Bedroom). Backyard Features a Full Sized Deck, and an Additional Garage/Shed with a Full Sized Garage Door for all of Your Equipment & Tools, etc. This Home Offers Tons of Storage Space and Natural Light in Every Room of the Home. Enough Room for Everyone! With a Little Imagination, You can Truly see the Potential this Home has to Offer for It's New Owners! Your Space and Layout is Here, Come Put Your Sweat Equity in on this Home and Make it Yours!
Location
State PA
County Bucks
Area Bristol Twp (10105)
Zoning R3
Rooms
Other Rooms Living Room, Dining Room, Primary Bedroom, Bedroom 2, Kitchen, Family Room, Bedroom 1, Laundry
Basement Full
Interior
Interior Features Kitchen - Eat-In
Hot Water Electric
Heating Electric
Cooling Central A/C
Fireplaces Number 1
Fireplace Y
Heat Source Electric
Laundry Main Floor
Exterior
Exterior Feature Deck(s), Porch(es)
Garage Inside Access, Garage Door Opener, Oversized
Garage Spaces 3.0
Water Access N
Roof Type Shingle
Accessibility None
Porch Deck(s), Porch(es)
Attached Garage 1
Total Parking Spaces 3
Garage Y
Building
Story 2
Foundation Brick/Mortar
Sewer Public Sewer
Water Public
Architectural Style Colonial
Level or Stories 2
Additional Building Above Grade
New Construction N
Schools
High Schools Truman Senior
School District Bristol Township
Others
Senior Community No
Tax ID 05-044-084
Ownership Fee Simple
Read Less Info
Want to know what your home might be worth? Contact us for a FREE valuation!

Our team is ready to help you sell your home for the highest possible price ASAP

Bought with Joel C Pollner • Keller Williams Real Estate-Doylestown

"My job is to find and attract mastery-based agents to the office, protect the culture, and make sure everyone is happy! "







