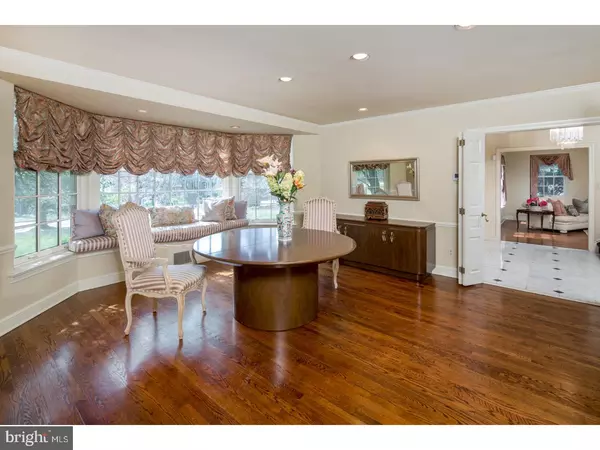$745,500
$750,000
0.6%For more information regarding the value of a property, please contact us for a free consultation.
4 Beds
5 Baths
3,465 SqFt
SOLD DATE : 07/12/2018
Key Details
Sold Price $745,500
Property Type Single Family Home
Sub Type Detached
Listing Status Sold
Purchase Type For Sale
Square Footage 3,465 sqft
Price per Sqft $215
Subdivision None Available
MLS Listing ID 1000415180
Sold Date 07/12/18
Style Colonial
Bedrooms 4
Full Baths 3
Half Baths 2
HOA Y/N N
Abv Grd Liv Area 3,465
Originating Board TREND
Year Built 1948
Annual Tax Amount $12,763
Tax Year 2018
Lot Size 0.418 Acres
Acres 0.42
Lot Dimensions 116
Property Description
This magnificent 4 bedroom home in very desirable Bala Cynwyd exemplifies the beauty & dignity of a proper Main Line stone Colonial at its best. Nestled on pristine, picturesque grounds on a quiet street in a family-friendly neighborhood is this treasure that's been enjoyed, well-maintained & nicely updated by current owners for many years. Generous lawn for play & an oversized patio for adult entertaining enhance the quality of outdoor life. Mature trees & lovely landscaping optimize curb appeal. A charming flagstone walk leads to the inviting covered entry of this stunning home graced by gorgeous stonework & tasteful decorative shutters. The front door surrounded by beautiful glasswork welcomes your arrival. A marble foyer with curved staircase spills into the gracious living & dining rooms with hardwood floors. Gather around the fireplace in the expansive living room featuring multiple windows & lots of room for a grand piano. A screened-in porch with an alluring stone wall is great for warm days. Serve meals for large parties comfortably in the spacious dining room with a bay window wall facing the pretty front greenery. Beyond a swinging door awaits a wonderful open-concept kitchen, breakfast room & family room with fireplace, where the family can converge while the cook gets creative. The gourmet kitchen is sunny, stylish & functional, equipped with Sub-Zero & Thermador appliances, dark granite countertops & center dining island balanced by light-wash cabinetry. A glass wall with sliding doors in the sky-lit breakfast area accesses the peaceful patio & yard. Other offerings on the main level include a powder room & office with a big picture window & screened porch entry. Positioned upstairs are 4 carpeted bedrooms & 3 baths highlighted by the massive master suite. His & her walk-in closets provide ample storage, while a luxurious spa-like bath with a double-sink vanity & oversized shower indulges you. Bedrooms 2 & 3 share a recently-updated hall bath. Bedroom 4 down the long hall makes an excellent au pair/guest suite with a private bath. A laundry chute connects to the finished lower level for your convenience, a fabulous bonus area with versatile play/recreation/media space, tons of storage & a washer/dryer. The prime location is near many amenities such as Belmont Park with tennis & basketball courts, and in close proximity to Center City.
Location
State PA
County Montgomery
Area Lower Merion Twp (10640)
Zoning R3
Rooms
Other Rooms Living Room, Dining Room, Primary Bedroom, Bedroom 2, Bedroom 3, Kitchen, Family Room, Bedroom 1, Laundry, Other
Basement Full
Interior
Interior Features Primary Bath(s), Kitchen - Island, Skylight(s), Dining Area
Hot Water Natural Gas
Heating Gas, Forced Air
Cooling Central A/C
Flooring Wood, Fully Carpeted, Marble
Fireplaces Number 2
Fireplaces Type Marble
Equipment Built-In Range, Oven - Wall, Oven - Double, Dishwasher, Refrigerator, Disposal, Trash Compactor
Fireplace Y
Window Features Bay/Bow
Appliance Built-In Range, Oven - Wall, Oven - Double, Dishwasher, Refrigerator, Disposal, Trash Compactor
Heat Source Natural Gas
Laundry Lower Floor
Exterior
Exterior Feature Patio(s), Porch(es)
Garage Spaces 3.0
Water Access N
Roof Type Pitched
Accessibility None
Porch Patio(s), Porch(es)
Total Parking Spaces 3
Garage N
Building
Lot Description Front Yard, Rear Yard
Story 2
Sewer Public Sewer
Water Public
Architectural Style Colonial
Level or Stories 2
Additional Building Above Grade
Structure Type Cathedral Ceilings
New Construction N
Schools
School District Lower Merion
Others
Senior Community No
Tax ID 40-00-49732-007
Ownership Fee Simple
Read Less Info
Want to know what your home might be worth? Contact us for a FREE valuation!

Our team is ready to help you sell your home for the highest possible price ASAP

Bought with Devorah Selber • BHHS Fox & Roach-Haverford

"My job is to find and attract mastery-based agents to the office, protect the culture, and make sure everyone is happy! "







