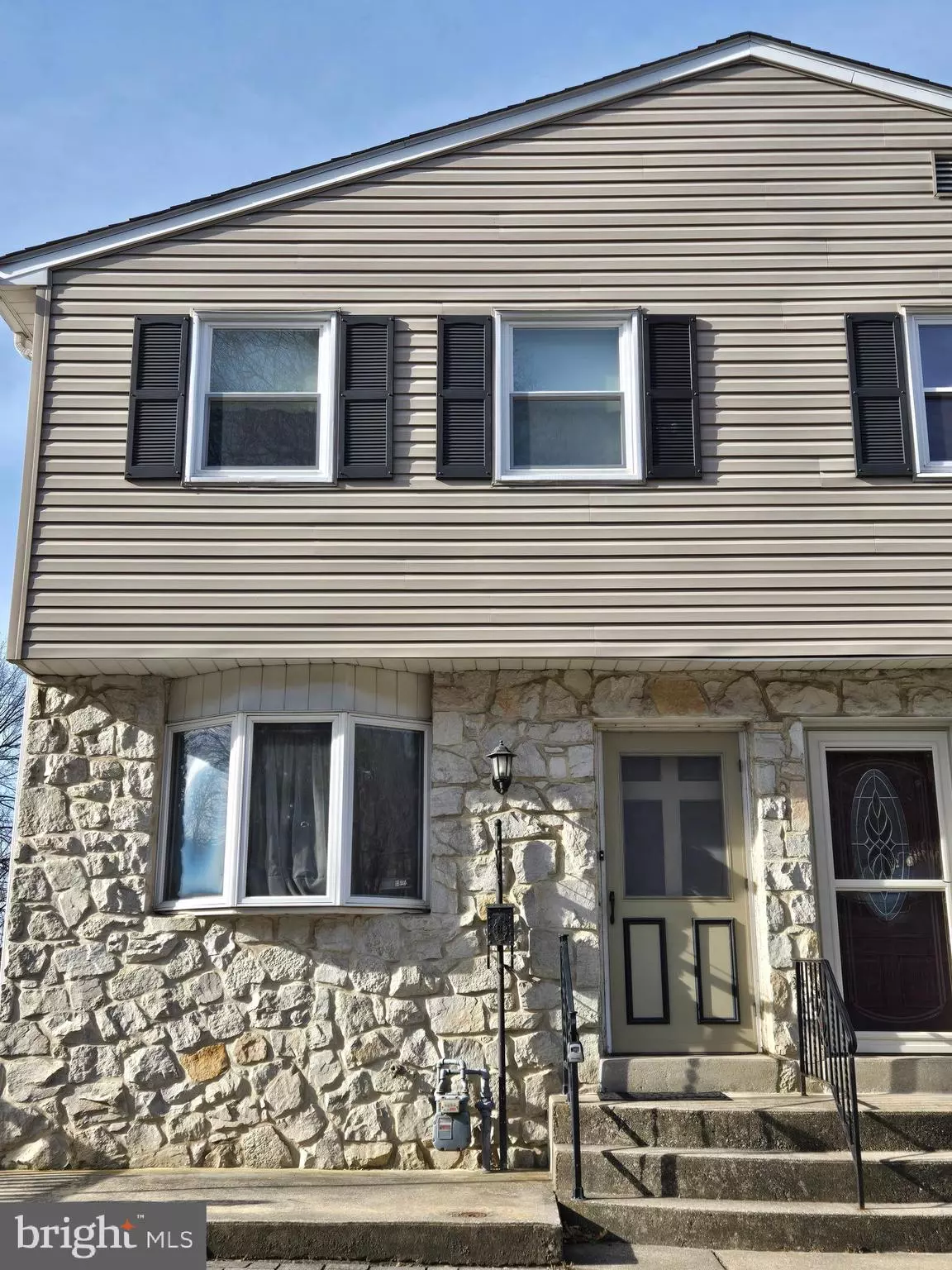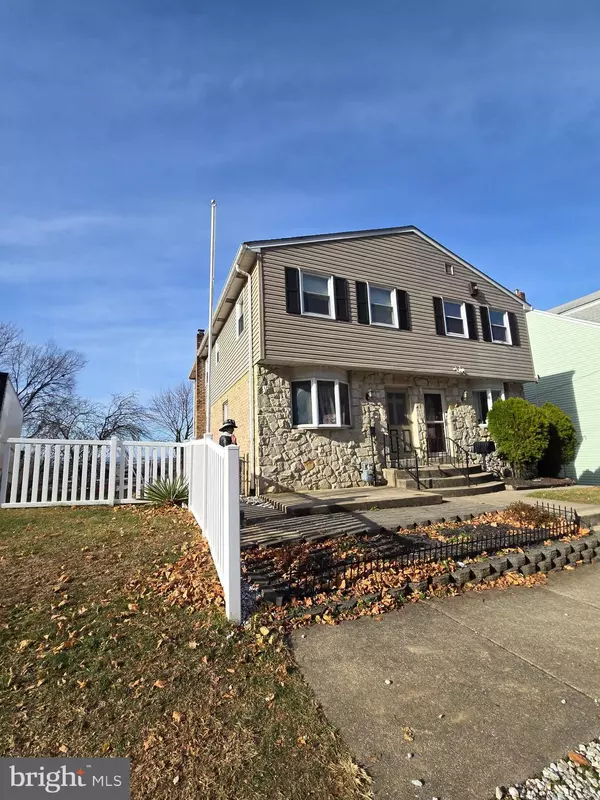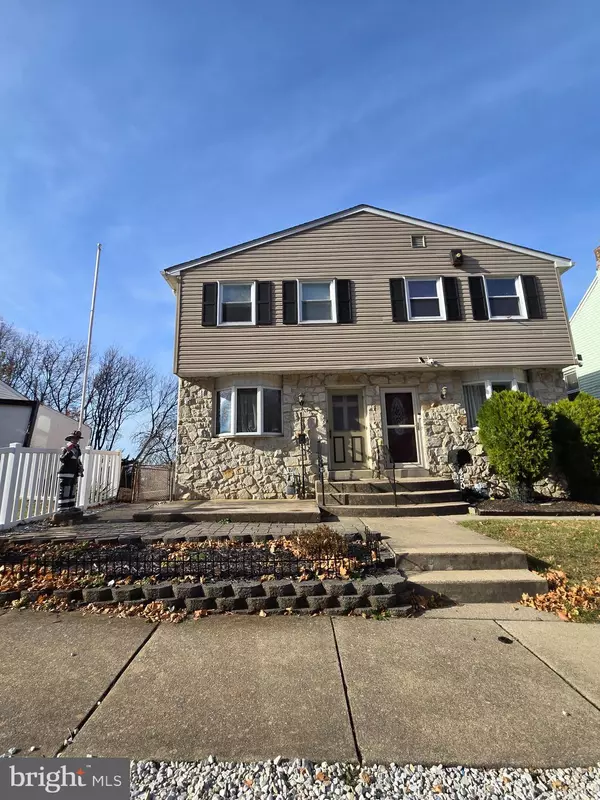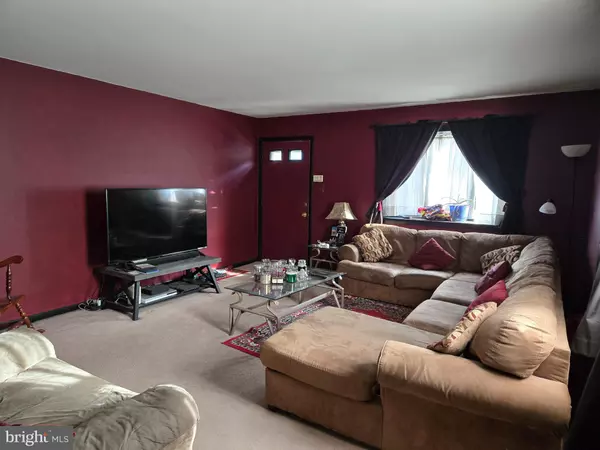$215,000
$209,900
2.4%For more information regarding the value of a property, please contact us for a free consultation.
3 Beds
3 Baths
1,646 SqFt
SOLD DATE : 02/18/2025
Key Details
Sold Price $215,000
Property Type Single Family Home
Sub Type Twin/Semi-Detached
Listing Status Sold
Purchase Type For Sale
Square Footage 1,646 sqft
Price per Sqft $130
Subdivision None Available
MLS Listing ID PABK2051744
Sold Date 02/18/25
Style Traditional
Bedrooms 3
Full Baths 1
Half Baths 2
HOA Y/N N
Abv Grd Liv Area 1,392
Originating Board BRIGHT
Year Built 1970
Annual Tax Amount $2,833
Tax Year 2024
Lot Size 2,178 Sqft
Acres 0.05
Lot Dimensions 0.00 x 0.00
Property Sub-Type Twin/Semi-Detached
Property Description
Spacious semi-detached home located near the Hampden Height section of the city! Enter the front door to be greeted by a large Living Room. Around the corner, enter in the Dining Room and half bath containing the main floor laundry. The Kitchen features a large kitchen island, perfect place to enjoy morning coffee. Upstairs, three generously sized bedrooms exist all with ample closet space. The walk up attic allows for more storage. The lower level is finished and includes a wet bar andhalf bath. Large workshop area in rear of basement with walk out door to covered 15 x 14' patio. Enjoy relaxing in the back yard with the fire pit and 2 ponds. Home is efficient gas heat and hot water, central air. The home could use some fresh paint and flooring, however the mechanicals are up to date. Furnace, central air, roof, replacement windows have all been updated.
Location
State PA
County Berks
Area Reading City (10201)
Zoning RESIDENTIAL
Rooms
Other Rooms Living Room, Dining Room, Primary Bedroom, Kitchen, Recreation Room
Basement Improved, Outside Entrance, Partially Finished, Rear Entrance, Walkout Level, Workshop
Interior
Interior Features Attic, Bar, Breakfast Area, Carpet, Floor Plan - Traditional, Kitchen - Eat-In, Combination Kitchen/Dining, Kitchen - Island, Wet/Dry Bar
Hot Water Natural Gas
Heating Forced Air
Cooling Central A/C
Equipment Built-In Range, Dryer - Electric, Oven - Self Cleaning, Oven/Range - Gas, Range Hood, Washer - Front Loading
Furnishings No
Fireplace N
Window Features Replacement
Appliance Built-In Range, Dryer - Electric, Oven - Self Cleaning, Oven/Range - Gas, Range Hood, Washer - Front Loading
Heat Source Natural Gas
Laundry Main Floor
Exterior
Exterior Feature Patio(s)
Water Access N
Roof Type Shingle
Accessibility None
Porch Patio(s)
Garage N
Building
Story 2
Foundation Block
Sewer Public Sewer
Water Public
Architectural Style Traditional
Level or Stories 2
Additional Building Above Grade, Below Grade
New Construction N
Schools
School District Reading
Others
Pets Allowed Y
Senior Community No
Tax ID 11-5317-14-22-6844
Ownership Fee Simple
SqFt Source Assessor
Acceptable Financing Cash, Conventional, FHA
Listing Terms Cash, Conventional, FHA
Financing Cash,Conventional,FHA
Special Listing Condition Standard
Pets Allowed No Pet Restrictions
Read Less Info
Want to know what your home might be worth? Contact us for a FREE valuation!

Our team is ready to help you sell your home for the highest possible price ASAP

Bought with KEISHLA MARIA MUNIZ • Iron Valley Real Estate of Berks
"My job is to find and attract mastery-based agents to the office, protect the culture, and make sure everyone is happy! "







