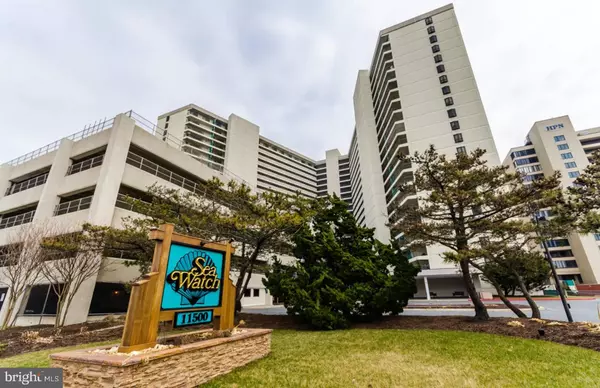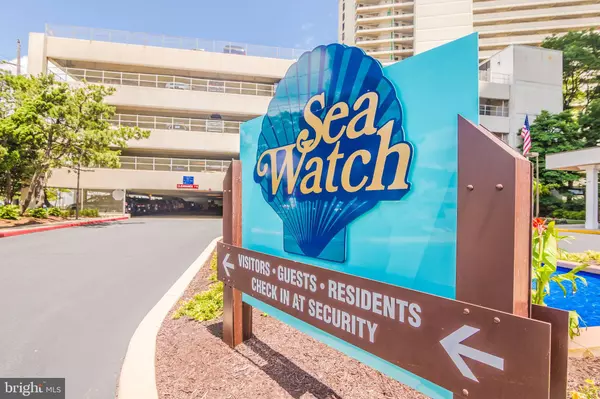$587,000
$625,000
6.1%For more information regarding the value of a property, please contact us for a free consultation.
3 Beds
2 Baths
888 SqFt
SOLD DATE : 02/07/2025
Key Details
Sold Price $587,000
Property Type Condo
Sub Type Condo/Co-op
Listing Status Sold
Purchase Type For Sale
Square Footage 888 sqft
Price per Sqft $661
Subdivision None Available
MLS Listing ID MDWO2027306
Sold Date 02/07/25
Style Unit/Flat
Bedrooms 3
Full Baths 2
Condo Fees $515/mo
HOA Y/N N
Abv Grd Liv Area 888
Originating Board BRIGHT
Year Built 1975
Annual Tax Amount $5,228
Tax Year 2024
Lot Dimensions 0.00 x 0.00
Property Sub-Type Condo/Co-op
Property Description
Welcome to Sea Watch 503, where you will find a breathtaking oceanfront view and sunrises. The den has been converted into a third bedroom with pocket doors. The flooring, including both bathrooms, has been upgraded. All bedroom furniture has been recently purchased, including new mattresses on most of the beds. You will find upgraded doors and hardware, new custom drapery in the main room and master bedroom, and a new laundry room door. The amenities at the Sea Watch are outstanding. Enjoy three pools, pickle ball, tennis and basketball courts, playground and game room, private cinema, billiard room and fitness facilities, outdoor showers, on-site deli and ice cream shop, parking garage, on-site management, and 24/7 security. This is a fantastic condo and building. And did I mention the view? Wow!
Location
State MD
County Worcester
Area Oceanfront Indirect View (81)
Zoning R-3
Rooms
Main Level Bedrooms 3
Interior
Hot Water Electric
Heating Forced Air
Cooling Central A/C
Furnishings Yes
Fireplace N
Heat Source Electric
Laundry Dryer In Unit, Washer In Unit
Exterior
Exterior Feature Balcony
Parking Features Other
Garage Spaces 1.0
Amenities Available Elevator, Exercise Room, Game Room, Meeting Room, Pool - Indoor, Pool - Outdoor, Sauna, Security, Tennis Courts, Tot Lots/Playground, Basketball Courts, Volleyball Courts
Water Access N
Accessibility Elevator, Level Entry - Main
Porch Balcony
Total Parking Spaces 1
Garage Y
Building
Story 1
Unit Features Hi-Rise 9+ Floors
Sewer Public Sewer
Water Public
Architectural Style Unit/Flat
Level or Stories 1
Additional Building Above Grade, Below Grade
New Construction N
Schools
Elementary Schools Ocean City
Middle Schools Stephen Decatur
High Schools Stephen Decatur
School District Worcester County Public Schools
Others
Pets Allowed Y
HOA Fee Include Common Area Maintenance,Pool(s),Sauna
Senior Community No
Tax ID 2410139791
Ownership Condominium
Security Features 24 hour security
Acceptable Financing Cash, Conventional
Listing Terms Cash, Conventional
Financing Cash,Conventional
Special Listing Condition Standard
Pets Allowed No Pet Restrictions
Read Less Info
Want to know what your home might be worth? Contact us for a FREE valuation!

Our team is ready to help you sell your home for the highest possible price ASAP

Bought with Chad Michael Thomas • Berkshire Hathaway HomeServices PenFed Realty
"My job is to find and attract mastery-based agents to the office, protect the culture, and make sure everyone is happy! "







