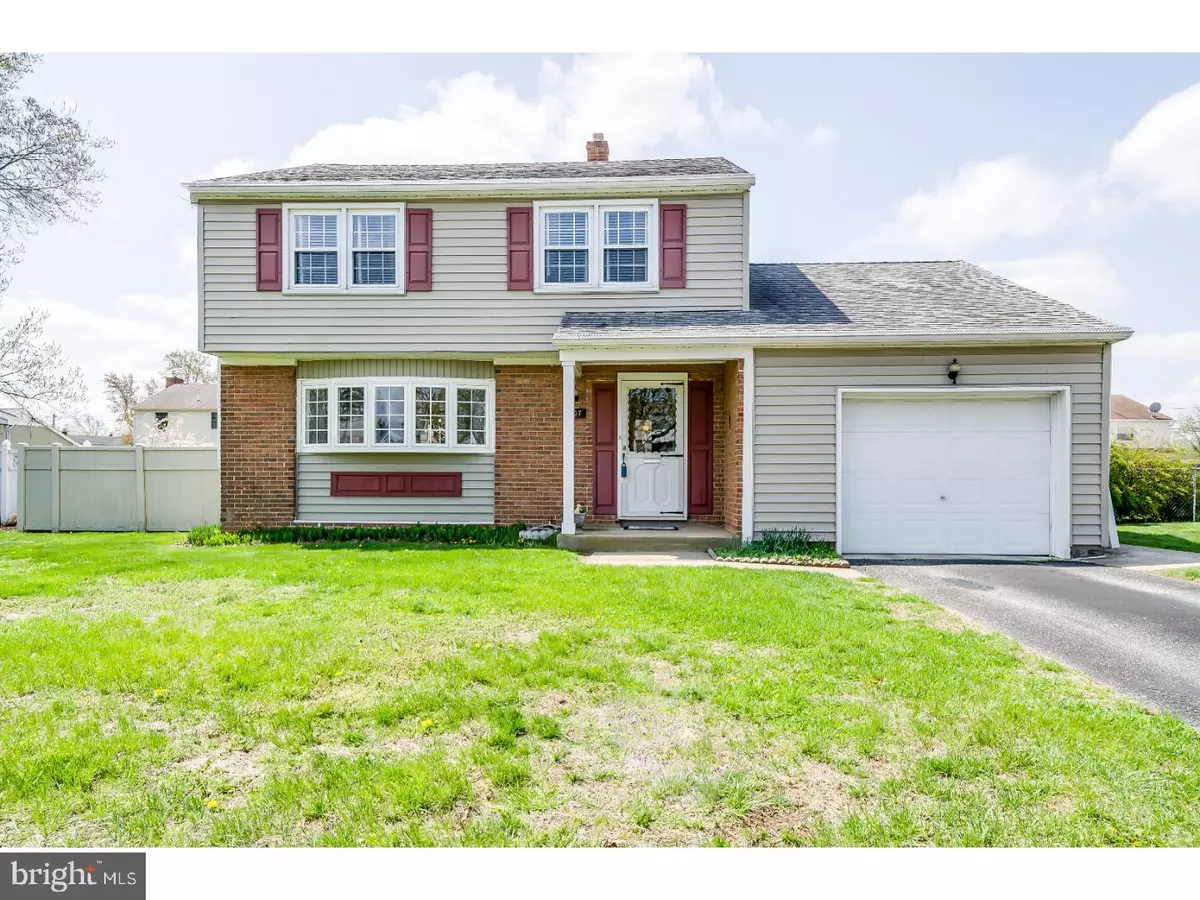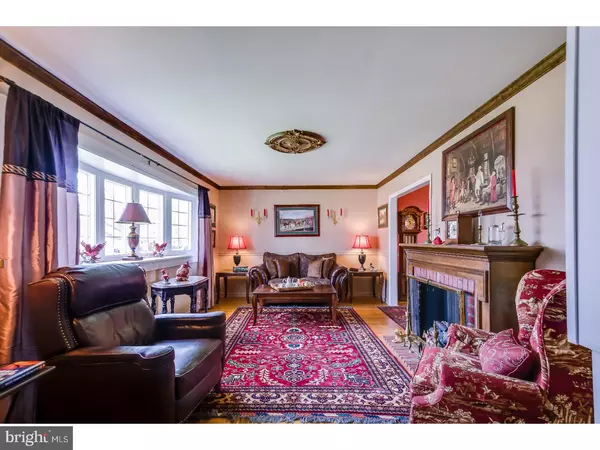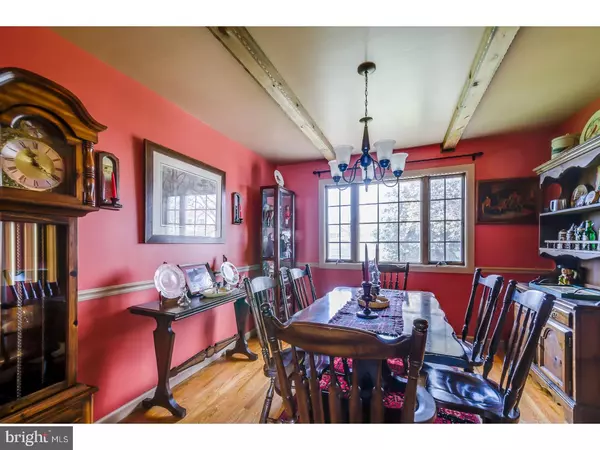$195,000
$214,900
9.3%For more information regarding the value of a property, please contact us for a free consultation.
3 Beds
2 Baths
1,492 SqFt
SOLD DATE : 07/11/2018
Key Details
Sold Price $195,000
Property Type Single Family Home
Sub Type Detached
Listing Status Sold
Purchase Type For Sale
Square Footage 1,492 sqft
Price per Sqft $130
Subdivision Williamsburg
MLS Listing ID 1000454808
Sold Date 07/11/18
Style Colonial
Bedrooms 3
Full Baths 1
Half Baths 1
HOA Y/N N
Abv Grd Liv Area 1,492
Originating Board TREND
Year Built 1960
Annual Tax Amount $6,357
Tax Year 2017
Lot Size 7,200 Sqft
Acres 0.17
Lot Dimensions 72X100
Property Description
Lovingly cared for and owned by one family since its construction. This 3 bedroom, 1 1/2 bath has so much quality to offer. Many newer updates make this a worry-free home. Windows (2012), 30 year roof (2004), newer HVAC, water heater and appliances. Exquisite details can be found in this handsome home. Hardwood floors throughout, tastefully painted with faux wood beams in the dining room (tavern room),in the living room (gentleman's club room) a stunning new bay window, wonderfully thought-out to allow usable wall space beneath. The eat-in kitchen has vinyl flooring, a custom-built cabinet for additional storage space. Updated powder room convenient to the Den. The kitchen leads to a den/entertainment room that has brand new French Doors bringing you into the sunroom. A backyard Gazebo to enjoy over a delightful afternoon and a hand-crafted Amish "Lawn House" for all your gardening supplies and then some... Newer fencing of the entire backyard completes this area. Newer "Gutter Guards", garage door and electrical panel with 110/220 recently installed. The 2nd floor has a renovated full bath w/ceramic tile, granite counter top & 3 ample bedrooms. The master has custom-built "His & Her" closets w/Turkish Travertine Tile & a full length mirror. Pull-down stairs to a floored attic; newer washer/dryer & a new water meter. Impeccably maintained and will be a sheer delight to show!
Location
State NJ
County Burlington
Area Edgewater Park Twp (20312)
Zoning RES
Rooms
Other Rooms Living Room, Dining Room, Primary Bedroom, Bedroom 2, Kitchen, Family Room, Bedroom 1, Other, Attic
Basement Full
Interior
Interior Features Kitchen - Eat-In
Hot Water Natural Gas
Heating Gas, Forced Air
Cooling Central A/C
Flooring Wood, Tile/Brick
Equipment Dishwasher
Fireplace N
Window Features Bay/Bow,Energy Efficient
Appliance Dishwasher
Heat Source Natural Gas
Laundry Basement
Exterior
Exterior Feature Patio(s)
Garage Spaces 3.0
Fence Other
Utilities Available Cable TV
Waterfront N
Water Access N
Roof Type Shingle
Accessibility None
Porch Patio(s)
Parking Type Driveway, Attached Garage
Attached Garage 1
Total Parking Spaces 3
Garage Y
Building
Lot Description Level, Open, Front Yard, Rear Yard
Story 2
Foundation Brick/Mortar
Sewer Public Sewer
Water Public
Architectural Style Colonial
Level or Stories 2
Additional Building Above Grade
New Construction N
Schools
High Schools Burlington City
School District Burlington City Schools
Others
Senior Community No
Tax ID 12-01405-00008
Ownership Fee Simple
Acceptable Financing Conventional, VA, FHA 203(b), USDA
Listing Terms Conventional, VA, FHA 203(b), USDA
Financing Conventional,VA,FHA 203(b),USDA
Read Less Info
Want to know what your home might be worth? Contact us for a FREE valuation!

Our team is ready to help you sell your home for the highest possible price ASAP

Bought with Kyra L Brinson • Keller Williams Real Estate - Newtown

"My job is to find and attract mastery-based agents to the office, protect the culture, and make sure everyone is happy! "







