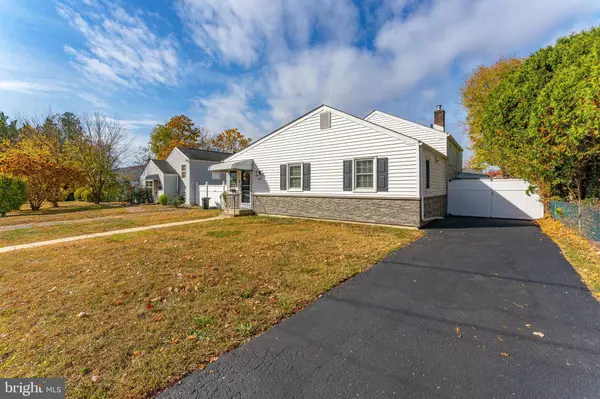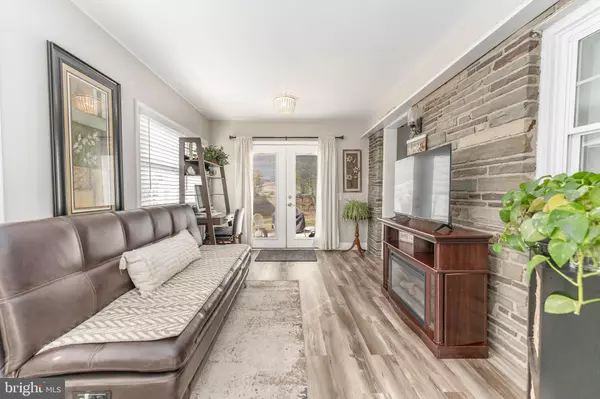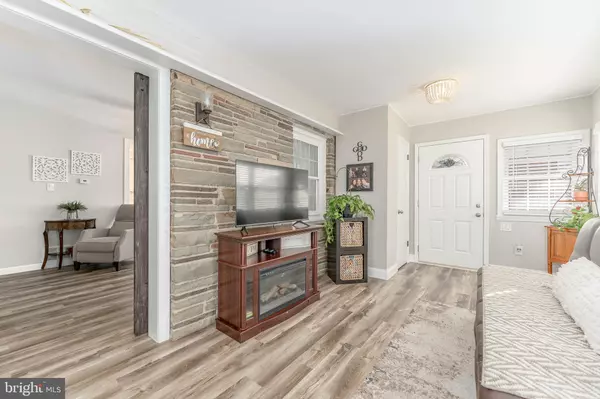$371,235
$360,000
3.1%For more information regarding the value of a property, please contact us for a free consultation.
3 Beds
2 Baths
1,120 SqFt
SOLD DATE : 01/14/2025
Key Details
Sold Price $371,235
Property Type Single Family Home
Sub Type Detached
Listing Status Sold
Purchase Type For Sale
Square Footage 1,120 sqft
Price per Sqft $331
Subdivision None Available
MLS Listing ID PADE2078636
Sold Date 01/14/25
Style Split Level
Bedrooms 3
Full Baths 2
HOA Y/N N
Abv Grd Liv Area 1,120
Originating Board BRIGHT
Year Built 1955
Available Date 2024-11-08
Annual Tax Amount $5,947
Tax Year 2024
Lot Size 6,534 Sqft
Acres 0.15
Lot Dimensions 53.00 x 120.00
Property Sub-Type Detached
Property Description
Welcome to 1033 10th Avenue, a beautifully renovated 3-bedroom, 2-bathroom split-level home in Folsom. As you step inside, you'll be greeted by a bright sunroom featuring luxury vinyl plank flooring that runs through the first floor, an exposed stone wall, and charming French doors that open to your private yard. Continue into the inviting living room, a perfect space for relaxation. The heart of the home is the stunning kitchen, complete with a spacious island that serves as a dining area, granite countertops, and a farmhouse sink. The kitchen is equipped with updated stainless steel appliances, making it a chef's delight. Upstairs, you'll find the primary bedroom suite, featuring plush carpet and a luxurious en-suite bathroom with tile flooring, a double sink vanity, and an exquisitely tiled stand up shower with a marble seat to relax in after a long day. Down the hall, the second full bathroom also boasts a stylish tiled tub/shower surrounded by beautiful tile floors. The second bedroom is equally charming, adorned with carpet and elegant chair rail paneling. The lower level houses the third bedroom, ideal for a home office or guest room, along with a laundry and utility room that provides easy access to all your home necessities. Step outside to enjoy your fully fenced yard, complete with a stone patio area perfect for outdoor gatherings and a convenient shed for extra storage. Situated in a fantastic location, this home is less than a 10-minute drive from local shopping and grocery stores, and offers easy access to I-476 and I-95 for effortless commuting. Don't miss this opportunity to make this beautifully renovated house your new home!
Location
State PA
County Delaware
Area Ridley Twp (10438)
Zoning RES
Rooms
Other Rooms Living Room, Primary Bedroom, Bedroom 2, Bedroom 3, Kitchen, Sun/Florida Room, Utility Room, Primary Bathroom, Full Bath
Basement Partially Finished, Interior Access, Outside Entrance, Sump Pump
Interior
Interior Features Bathroom - Stall Shower, Bathroom - Tub Shower, Carpet, Ceiling Fan(s), Combination Kitchen/Dining, Kitchen - Eat-In, Kitchen - Island, Primary Bath(s), Recessed Lighting, Upgraded Countertops
Hot Water Electric
Heating Forced Air
Cooling Central A/C
Flooring Luxury Vinyl Plank, Ceramic Tile, Carpet
Equipment Dishwasher, Oven/Range - Electric, Range Hood, Refrigerator, Stainless Steel Appliances, Water Heater
Fireplace N
Appliance Dishwasher, Oven/Range - Electric, Range Hood, Refrigerator, Stainless Steel Appliances, Water Heater
Heat Source Oil
Laundry Basement
Exterior
Exterior Feature Patio(s)
Garage Spaces 3.0
Fence Fully
Water Access N
View Garden/Lawn
Roof Type Pitched,Shingle
Accessibility None
Porch Patio(s)
Total Parking Spaces 3
Garage N
Building
Lot Description Level, Front Yard, Rear Yard
Story 2
Foundation Concrete Perimeter
Sewer Public Sewer
Water Public
Architectural Style Split Level
Level or Stories 2
Additional Building Above Grade, Below Grade
New Construction N
Schools
Elementary Schools Edgewood
Middle Schools Ridley
High Schools Ridley
School District Ridley
Others
Senior Community No
Tax ID 38-03-02818-00
Ownership Fee Simple
SqFt Source Assessor
Security Features Carbon Monoxide Detector(s),Smoke Detector
Acceptable Financing Cash, Conventional, FHA, VA
Listing Terms Cash, Conventional, FHA, VA
Financing Cash,Conventional,FHA,VA
Special Listing Condition Standard
Read Less Info
Want to know what your home might be worth? Contact us for a FREE valuation!

Our team is ready to help you sell your home for the highest possible price ASAP

Bought with Thomas Toole III • RE/MAX Main Line-West Chester
"My job is to find and attract mastery-based agents to the office, protect the culture, and make sure everyone is happy! "







