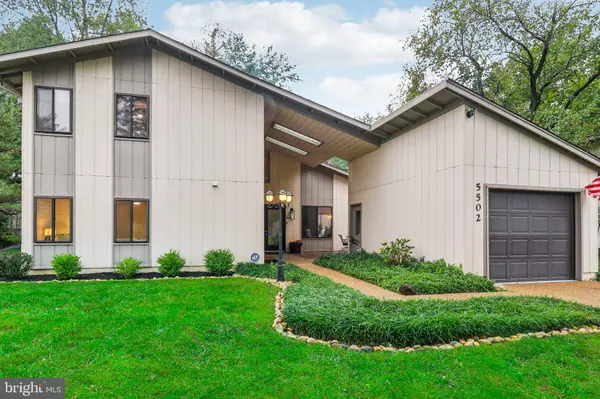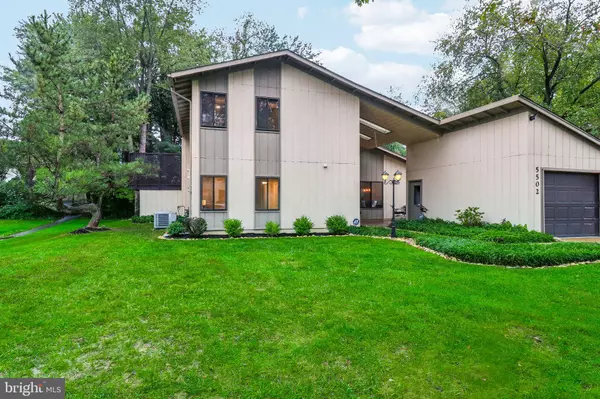$885,000
$899,900
1.7%For more information regarding the value of a property, please contact us for a free consultation.
5 Beds
3 Baths
2,540 SqFt
SOLD DATE : 01/08/2025
Key Details
Sold Price $885,000
Property Type Single Family Home
Sub Type Detached
Listing Status Sold
Purchase Type For Sale
Square Footage 2,540 sqft
Price per Sqft $348
Subdivision Bonnie Brae
MLS Listing ID VAFX2199798
Sold Date 01/08/25
Style Contemporary
Bedrooms 5
Full Baths 3
HOA Y/N N
Abv Grd Liv Area 2,540
Originating Board BRIGHT
Year Built 1973
Annual Tax Amount $8,708
Tax Year 2024
Lot Size 10,804 Sqft
Acres 0.25
Property Description
*Price Improvement!* Welcome to 5502 Southport Ln. This beautiful 5 bedroom, 3 bathroom home is the one you've been searching for. It is conveniently located in a cul-de-sac, in the sought-after Bonnie Brae community with NO HOA!!. As you approach the property you will have plenty of space to park in the driveway or the oversized 1 car garage. The front door is tucked away within the covered front patio area... So no worries about rain or unpleasant weather... This space is also perfect for relaxing mornings, noons or nights and is a great spot for neighborhood watching ;) When you enter this updated, well kept contemporary style home... you will appreciate the natural light and the be easy flowing feeling this home has. You will be greeted with gleaming hardwood floors that lead you through the living room, which transitions into the dining room and then into the updated kitchen that features stainless steel appliances. Step down to the family room and imagine winters in front of the cozy fireplace. The main level also offers a generously sized main level bedroom, Perfect for en-laws, guests or anyone looking to avoid stairs. There is also a full bathroom and laundry room with a walk out on this level. As you wrap up walking the main level... Slip out the the sliding doors in the family room which provides you a walkout to your covered concrete patio, that opens up to a flat usable backyard space. This is an ideal area for outdoor entertaining or to just relax and enjoy the peace and quite. Moving upstairs, the primary bedroom features new LVP flooring, and updated in-suite bathroom with barn style doors. Best of all, right off the master is a walkout to the enormous back deck that overlooks the backyard... Perfect for morning coffee and catching some sun to start your day or taking in the night sky before bed. There are 3 additional bedrooms and a 3rd full bathroom that complete the upper level.... A true bonus the location of this home offers is the proximity it sits from Bonnie Brae Elementary school. How does avoiding the drop off and pick lines sound? Well if you live here those days are over... This home has a path right next to it that takes you directly to the school. This property is in such a great location... You will be just a few minutes away from shopping centers (Burke Centre),Middle/High schools (districted for Robinson Secondary), restaurants, The Burke VRE, express bus stations, and the astounding Woodglen Lake. Woodglen Lake offers walking, hiking, and jogging trails. Commuting is made easy with public transportation including the metro and commuting trains to DC. Schedule a tour today, this home is a must see!
Location
State VA
County Fairfax
Zoning 121
Rooms
Main Level Bedrooms 1
Interior
Interior Features Water Treat System, Window Treatments
Hot Water Natural Gas
Heating Forced Air
Cooling Central A/C, Ceiling Fan(s)
Flooring Hardwood, Luxury Vinyl Plank
Fireplaces Number 1
Fireplaces Type Gas/Propane
Equipment Built-In Microwave, Dryer, Washer, Dishwasher, Disposal, Humidifier, Refrigerator, Icemaker, Stove
Fireplace Y
Appliance Built-In Microwave, Dryer, Washer, Dishwasher, Disposal, Humidifier, Refrigerator, Icemaker, Stove
Heat Source Natural Gas
Exterior
Parking Features Garage Door Opener
Garage Spaces 3.0
Water Access N
Accessibility Other
Total Parking Spaces 3
Garage Y
Building
Story 2
Foundation Permanent
Sewer Public Sewer
Water Public
Architectural Style Contemporary
Level or Stories 2
Additional Building Above Grade, Below Grade
New Construction N
Schools
Elementary Schools Bonnie Brae
Middle Schools Robinson Secondary School
High Schools Robinson Secondary School
School District Fairfax County Public Schools
Others
Senior Community No
Tax ID 0772 02 0263
Ownership Fee Simple
SqFt Source Assessor
Security Features Electric Alarm
Special Listing Condition Standard
Read Less Info
Want to know what your home might be worth? Contact us for a FREE valuation!

Our team is ready to help you sell your home for the highest possible price ASAP

Bought with Holly M Rasmussen • Compass
"My job is to find and attract mastery-based agents to the office, protect the culture, and make sure everyone is happy! "







