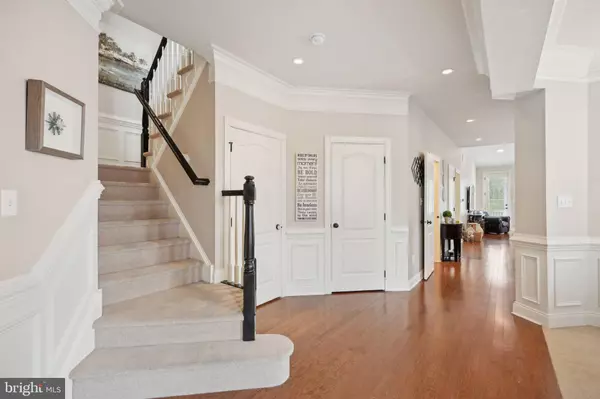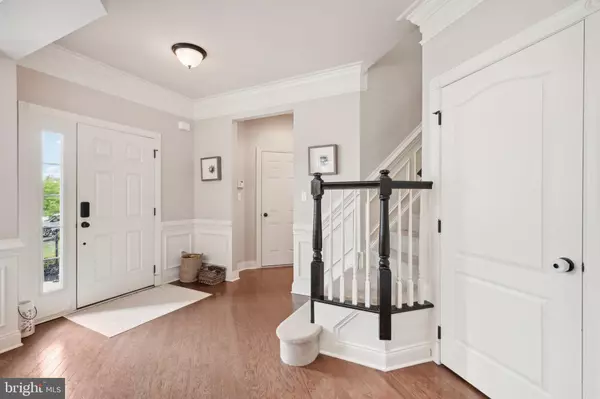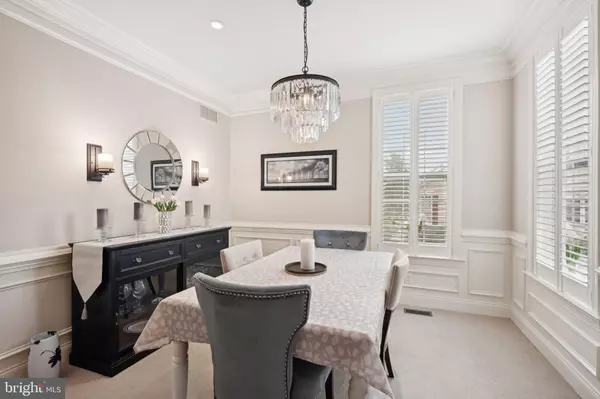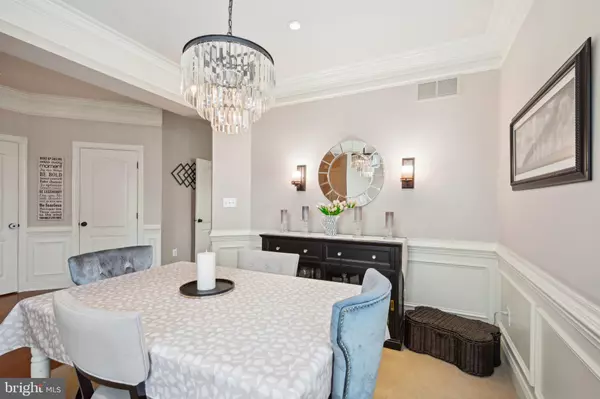$580,000
$599,000
3.2%For more information regarding the value of a property, please contact us for a free consultation.
3 Beds
3 Baths
2,514 SqFt
SOLD DATE : 01/03/2025
Key Details
Sold Price $580,000
Property Type Townhouse
Sub Type End of Row/Townhouse
Listing Status Sold
Purchase Type For Sale
Square Footage 2,514 sqft
Price per Sqft $230
Subdivision White Springs At Providence
MLS Listing ID PAMC2113348
Sold Date 01/03/25
Style Side-by-Side
Bedrooms 3
Full Baths 2
Half Baths 1
HOA Fees $410/mo
HOA Y/N Y
Abv Grd Liv Area 2,514
Originating Board BRIGHT
Year Built 2014
Annual Tax Amount $9,148
Tax Year 2024
Lot Size 1,901 Sqft
Acres 0.04
Lot Dimensions 30.00 x 0.00
Property Sub-Type End of Row/Townhouse
Property Description
Welcome to 26 Iron Hill Way, a rare gem in the heart of Collegeville, Pennsylvania, featuring a luxurious first-floor primary suite. NEW CARPET AND ELITE PADDING, and FRESHLY PAINTED HOME in the no-age-restriction Iron Hill Way of White Springs at Providence, this home enchants with meticulously manicured landscaping and stunning hardwood flooring and carpet throughout. Step into the formal dining room and feel the elegance it exudes. The gourmet chef's kitchen and adjoining family room are designed for modern living, boasting a large island, stainless steel appliances, a gas stove, a double oven, and a walk-in pantry. The family room, with its vaulted ceilings, plantation shutters, charming gas fireplace, and direct access to a composite/Trek deck, is perfect for both relaxation and entertaining. The first-floor expanded primary suite is a true sanctuary, featuring a tray ceiling, a huge walk-in closet, and a spacious en-suite bath complete with a dual vanity and a large shower with a built-in bench. The convenience of a laundry room and a lovely powder room complete the main level, making daily living effortless and enjoyable. Upstairs, the oversized loft offers versatile space for cozy movie nights or a secondary office. It is accompanied by two large, bright bedrooms with walk-in closets and a shared full hall bath, ensuring comfort and privacy for everyone. The basement provides a blank slate, inviting you to create your own personalized oasis. Community amenities abound, including a pool, tennis courts, clubhouse, fitness center, bocce courts, playground, and walking trails. Situated in Upper Providence Township and within the desirable Spring-Ford School District, this home offers an unbeatable location. It's close to Providence Town Center with Wegmans, restaurants, and a movie theater, and just a short drive to the vibrant nightlife of downtown Phoenixville and King of Prussia, as well as major roadways. Don't miss this opportunity to make 26 Iron Hill Way your new home. Schedule your appointment today and fall in love with every detail of this stunning residence!
Location
State PA
County Montgomery
Area Upper Providence Twp (10661)
Zoning RESIDENTIAL
Rooms
Other Rooms Dining Room, Primary Bedroom, Bedroom 2, Bedroom 3, Kitchen, Basement, Great Room, Loft, Mud Room, Bathroom 2, Primary Bathroom
Basement Unfinished, Daylight, Partial
Main Level Bedrooms 1
Interior
Interior Features Carpet, Crown Moldings, Floor Plan - Open, Kitchen - Island, Pantry, Recessed Lighting, Upgraded Countertops, Wainscotting, Walk-in Closet(s), Wood Floors
Hot Water Natural Gas
Heating Forced Air
Cooling Central A/C
Flooring Hardwood, Carpet
Fireplaces Number 1
Fireplaces Type Gas/Propane
Equipment Built-In Microwave, Built-In Range, Compactor, Cooktop - Down Draft, Dishwasher, Disposal, Oven/Range - Gas, Refrigerator, Stainless Steel Appliances
Fireplace Y
Appliance Built-In Microwave, Built-In Range, Compactor, Cooktop - Down Draft, Dishwasher, Disposal, Oven/Range - Gas, Refrigerator, Stainless Steel Appliances
Heat Source Natural Gas
Laundry Main Floor
Exterior
Exterior Feature Deck(s)
Parking Features Garage - Front Entry, Garage Door Opener
Garage Spaces 4.0
Amenities Available Billiard Room, Club House, Common Grounds, Community Center, Exercise Room, Fitness Center, Library, Party Room, Pool - Outdoor, Tennis Courts, Tot Lots/Playground
Water Access N
Accessibility None
Porch Deck(s)
Attached Garage 2
Total Parking Spaces 4
Garage Y
Building
Story 3
Foundation Concrete Perimeter
Sewer Public Sewer
Water Public
Architectural Style Side-by-Side
Level or Stories 3
Additional Building Above Grade, Below Grade
Structure Type 9'+ Ceilings,Vaulted Ceilings,Dry Wall
New Construction N
Schools
High Schools Spring-Ford Senior
School District Spring-Ford Area
Others
HOA Fee Include Common Area Maintenance,Lawn Maintenance,Pool(s),Recreation Facility,Snow Removal,Trash
Senior Community No
Tax ID 61-00-03637-527
Ownership Fee Simple
SqFt Source Assessor
Acceptable Financing Cash, Conventional
Listing Terms Cash, Conventional
Financing Cash,Conventional
Special Listing Condition Standard
Read Less Info
Want to know what your home might be worth? Contact us for a FREE valuation!

Our team is ready to help you sell your home for the highest possible price ASAP

Bought with Lisa M Guenst • Moments Real Estate
"My job is to find and attract mastery-based agents to the office, protect the culture, and make sure everyone is happy! "







