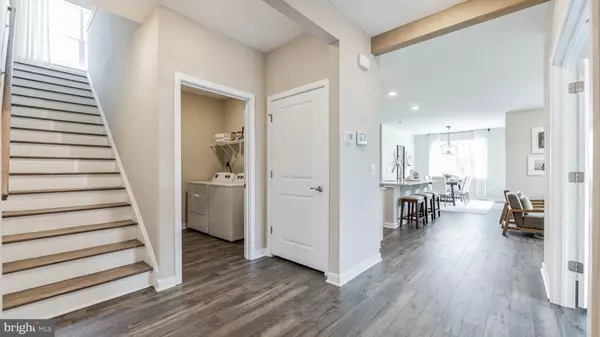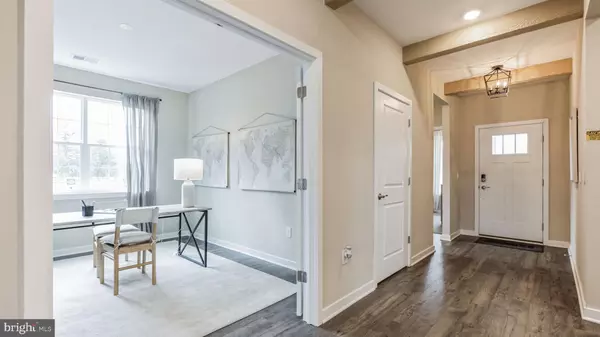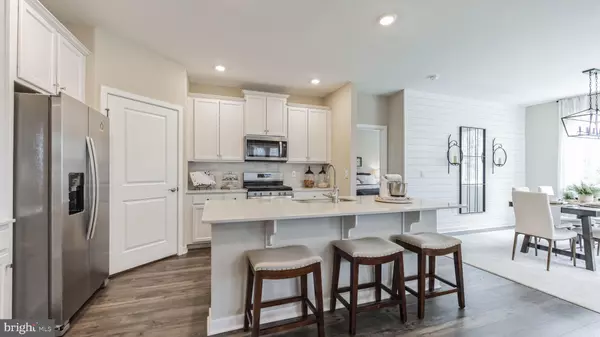$492,490
$497,990
1.1%For more information regarding the value of a property, please contact us for a free consultation.
4 Beds
3 Baths
2,511 SqFt
SOLD DATE : 12/30/2024
Key Details
Sold Price $492,490
Property Type Single Family Home
Sub Type Detached
Listing Status Sold
Purchase Type For Sale
Square Footage 2,511 sqft
Price per Sqft $196
Subdivision Stonecrest
MLS Listing ID WVJF2014210
Sold Date 12/30/24
Style Traditional
Bedrooms 4
Full Baths 3
HOA Fees $60/mo
HOA Y/N Y
Abv Grd Liv Area 2,511
Originating Board BRIGHT
Year Built 2024
Annual Tax Amount $1,234
Tax Year 2024
Lot Size 7,150 Sqft
Acres 0.16
Property Description
Move in for Thanksgiving! This ranch style home com with main level living and an amazing loft upstairs that includes a huge recreation area, additional bathroom and bedroom. 4 Bedrooms 3 full baths and a generous 2 car garage. The designer kitchen is equipped with stainless steel appliances, 25 cu ft side by side refrigerator, disposal range and microwave with Aristokraft kitchen cabinetry, LED work area kitchen lighting and quartz countertops. Large island with sink. Smart Home technology t include camera, wifi video doorbell echo dot speaker with Alexa, programmable thermostat, keyless entry front door, LVP flooring on main level, two pane interior doors with brushed nickel hardware, wall to wall carpeting in bedrooms. Call showing contact. Closing costs assistance provided.
Location
State WV
County Jefferson
Zoning RESIDENTIAL
Rooms
Main Level Bedrooms 3
Interior
Interior Features Carpet, Breakfast Area, Combination Dining/Living, Floor Plan - Open, Kitchen - Gourmet, Recessed Lighting, Walk-in Closet(s)
Hot Water Electric
Heating Central
Cooling Central A/C
Equipment Stainless Steel Appliances
Fireplace N
Appliance Stainless Steel Appliances
Heat Source Electric
Exterior
Parking Features Garage - Front Entry
Garage Spaces 2.0
Water Access N
Accessibility None
Attached Garage 2
Total Parking Spaces 2
Garage Y
Building
Story 2
Foundation Slab
Sewer Public Sewer
Water Public
Architectural Style Traditional
Level or Stories 2
Additional Building Above Grade
New Construction Y
Schools
School District Jefferson County Schools
Others
Pets Allowed Y
Senior Community No
Tax ID NO TAX RECORD
Ownership Fee Simple
SqFt Source Estimated
Special Listing Condition Standard
Pets Allowed No Pet Restrictions
Read Less Info
Want to know what your home might be worth? Contact us for a FREE valuation!

Our team is ready to help you sell your home for the highest possible price ASAP

Bought with Matthew Jonathan Abregu • Keller Williams Realty
"My job is to find and attract mastery-based agents to the office, protect the culture, and make sure everyone is happy! "







