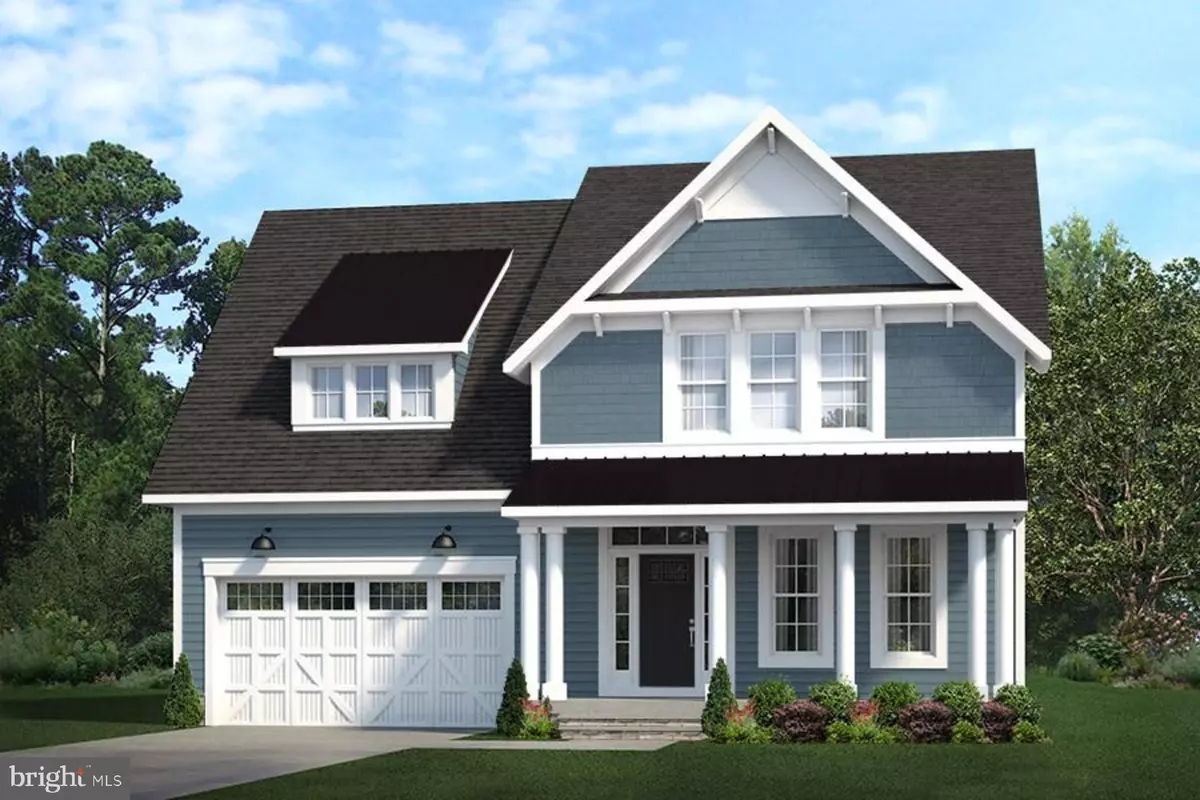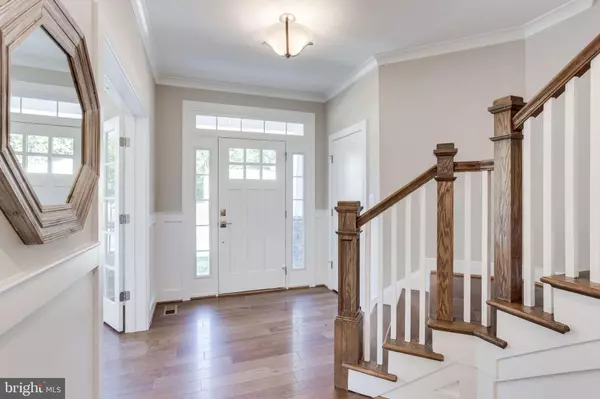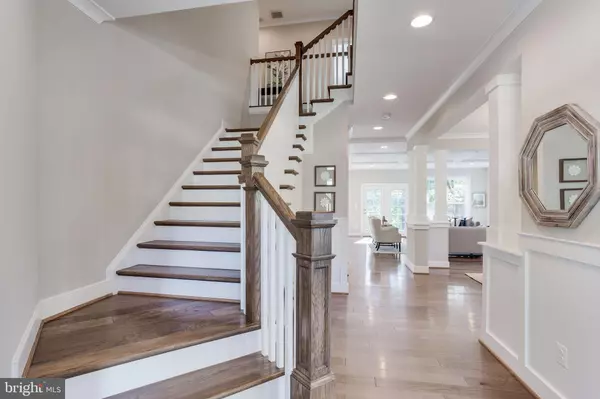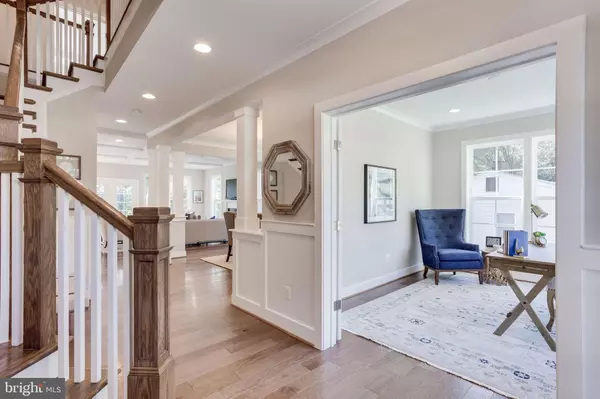$1,797,619
$1,665,500
7.9%For more information regarding the value of a property, please contact us for a free consultation.
4 Beds
4 Baths
3,337 SqFt
SOLD DATE : 11/06/2024
Key Details
Sold Price $1,797,619
Property Type Single Family Home
Sub Type Detached
Listing Status Sold
Purchase Type For Sale
Square Footage 3,337 sqft
Price per Sqft $538
Subdivision Vienna Woods
MLS Listing ID VAFX2146934
Sold Date 11/06/24
Style Craftsman
Bedrooms 4
Full Baths 3
Half Baths 1
HOA Y/N N
Abv Grd Liv Area 3,337
Originating Board BRIGHT
Annual Tax Amount $7,312
Tax Year 2023
Lot Size 10,541 Sqft
Acres 0.24
Property Description
Pre-Construction Opportunity! – Fall 2024 Delivery. Excellent location in highly sought after Vienna Woods! Easy access to downtown Vienna shopping and dining as well as Rt 123, 495 and 66. Evergreene Homes is proud to present the Keene Mill. Featuring 3337 sq ft above grade the Keene Mill offers the open and informal lifestyle you've been dreaming about. The generous kitchen flows to the oversized Great Room featuring a decorative coffered ceiling and gas fireplace. Our Deluxe Kitchen features maple cabinets, stainless appliance package with a 5 burner cooktop and Quartz countertops. The mud room welcomes you home with great storage and offers optional lockers and cubbies for the kids. The office on the main level will make working from home easy and enjoyable. The upper level features hardwood floor in the hallway, a luxurious Owner's Suite and 3 additional bedrooms. Each of the 3 additional upper level BRs are ample size with one on-suite bath and one Buddy bath. Add optional overall sq ft in the basement by selecting to add Rec Room, Media Room, Bedroom and full Bathroom. Our Homes Always Include Quality Features including whole house fan on the second level with ability to improve the air quality within the entire home, Humidifier, Electronic Air Cleaner, abundant recessed lighting, best in class 10 year transferable Builders Warranty, 2X6 upgraded framing, thermal insulation, and pest tubes in the exterior walls and much more. Go under contract now to personalize this home before ground breaking!
Location
State VA
County Fairfax
Zoning 904
Rooms
Other Rooms Living Room, Dining Room, Primary Bedroom, Sitting Room, Bedroom 2, Bedroom 3, Bedroom 4, Kitchen, Foyer, Study, Mud Room, Bathroom 2, Bathroom 3, Primary Bathroom, Half Bath
Basement Connecting Stairway, Daylight, Partial, Interior Access, Rear Entrance, Sump Pump, Space For Rooms
Interior
Interior Features Breakfast Area, Built-Ins, Carpet, Combination Kitchen/Living, Crown Moldings, Combination Kitchen/Dining, Dining Area, Family Room Off Kitchen, Floor Plan - Open, Kitchen - Island, Kitchen - Gourmet, Pantry, Primary Bath(s), Recessed Lighting, Bathroom - Soaking Tub, Bathroom - Tub Shower, Upgraded Countertops, Walk-in Closet(s), Wood Floors
Hot Water Natural Gas, 60+ Gallon Tank
Heating Central, Energy Star Heating System, Forced Air, Programmable Thermostat
Cooling Central A/C, Programmable Thermostat
Flooring Hardwood, Ceramic Tile, Carpet
Fireplaces Number 1
Fireplaces Type Gas/Propane
Equipment Energy Efficient Appliances, Stainless Steel Appliances, Refrigerator, Cooktop, Range Hood, Oven - Double, Built-In Microwave, Dishwasher, Disposal, Washer/Dryer Hookups Only, Humidifier, Exhaust Fan, Water Heater
Fireplace Y
Window Features Energy Efficient,Low-E
Appliance Energy Efficient Appliances, Stainless Steel Appliances, Refrigerator, Cooktop, Range Hood, Oven - Double, Built-In Microwave, Dishwasher, Disposal, Washer/Dryer Hookups Only, Humidifier, Exhaust Fan, Water Heater
Heat Source Natural Gas
Laundry Upper Floor
Exterior
Parking Features Garage - Front Entry, Garage Door Opener, Inside Access
Garage Spaces 6.0
Utilities Available Electric Available, Natural Gas Available, Water Available, Sewer Available
Water Access N
Roof Type Architectural Shingle,Composite
Accessibility None
Attached Garage 2
Total Parking Spaces 6
Garage Y
Building
Lot Description Front Yard, Rear Yard
Story 3
Foundation Slab
Sewer Public Sewer
Water Public
Architectural Style Craftsman
Level or Stories 3
Additional Building Above Grade, Below Grade
Structure Type 9'+ Ceilings,Dry Wall
New Construction Y
Schools
Elementary Schools Marshall Road
Middle Schools Thoreau
High Schools Madison
School District Fairfax County Public Schools
Others
Senior Community No
Tax ID 0482 03 2226
Ownership Fee Simple
SqFt Source Assessor
Special Listing Condition Standard
Read Less Info
Want to know what your home might be worth? Contact us for a FREE valuation!

Our team is ready to help you sell your home for the highest possible price ASAP

Bought with Susan S Mekenney • Samson Properties
"My job is to find and attract mastery-based agents to the office, protect the culture, and make sure everyone is happy! "







